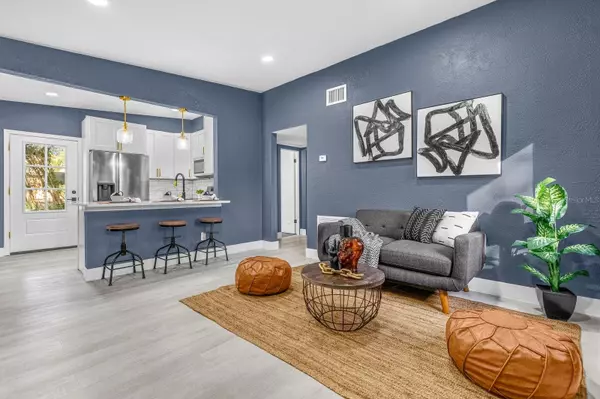$360,000
$349,995
2.9%For more information regarding the value of a property, please contact us for a free consultation.
3 Beds
2 Baths
1,075 SqFt
SOLD DATE : 03/18/2024
Key Details
Sold Price $360,000
Property Type Single Family Home
Sub Type Single Family Residence
Listing Status Sold
Purchase Type For Sale
Square Footage 1,075 sqft
Price per Sqft $334
Subdivision Valencia Acres
MLS Listing ID O6161501
Sold Date 03/18/24
Bedrooms 3
Full Baths 2
HOA Y/N No
Originating Board Stellar MLS
Year Built 1956
Annual Tax Amount $906
Lot Size 8,276 Sqft
Acres 0.19
Property Description
Welcome to 4509 Southmore Drive, a masterfully renovated home conveniently located within walking distance to nearby shopping, Publix, Starbucks, and the highly sought-after A+ rated Shenandoah Elementary School. From the moment you approach the residence, its modern and elegant curb appeal, highlighted by a brand-new tongue and groove front entry porch, welcomes you with a sense of sophistication and charm.
Step inside this fully updated 3-bedroom, 2-bathroom home and discover a modern blend of tasteful finishes and contemporary design elements. The heart of the home, the elegant kitchen, boasts all-new white solid wood shaker cabinets with soft-close, Quartz countertops, new Stainless Steel appliances, and LED recessed lighting, complemented by an inviting eat-in counter space. Vaulted ceilings with ample natural lighting create a bright and welcoming atmosphere within the open concept floorplan. Featuring a well-thought-out split plan, the primary bedroom is a spacious retreat with a luxurious spa bath that includes dual sink vanities, large stand-up shower, and all-new accessories, providing a private sanctuary of style and comfort.
The expansive backyard awaits as a blank canvas, offering endless possibilities for outdoor activities and potential enhancements. With no HOA, you have the freedom to tailor the space to suit your preferences.This home has been updated with many brand-new features, including a NEW Roof, HVAC, Electrical Panel, ensuring efficiency and comfort.
Conveniently located just minutes from the Orlando International Airport, Downtown Orlando, and minutes to the Hourglass District and SoDo, this property offers the perfect balance of affordability, design, and comfort. Schedule your appointment today to seize the opportunity to experience contemporary living at its finest.
Location
State FL
County Orange
Community Valencia Acres
Zoning R-1A
Interior
Interior Features Ceiling Fans(s), Eat-in Kitchen, High Ceilings, Kitchen/Family Room Combo, Primary Bedroom Main Floor, Open Floorplan, Solid Surface Counters, Solid Wood Cabinets, Split Bedroom, Stone Counters, Vaulted Ceiling(s)
Heating Central
Cooling Central Air
Flooring Ceramic Tile, Luxury Vinyl
Fireplace false
Appliance Convection Oven, Dishwasher, Electric Water Heater, Microwave, Refrigerator
Laundry Inside, Laundry Closet
Exterior
Exterior Feature Lighting, Private Mailbox
Parking Features Driveway
Fence Fenced
Utilities Available Electricity Connected, Phone Available, Public, Street Lights, Water Connected
Roof Type Membrane,Other
Porch Covered, Front Porch
Garage false
Private Pool No
Building
Lot Description Cleared, City Limits, Level, Near Public Transit, Oversized Lot, Private, Paved
Story 1
Entry Level One
Foundation Slab
Lot Size Range 0 to less than 1/4
Sewer Septic Tank
Water Public
Structure Type Block
New Construction false
Schools
Elementary Schools Shenandoah Elem
Middle Schools Conway Middle
High Schools Boone High
Others
Senior Community No
Ownership Fee Simple
Acceptable Financing Cash, Conventional, FHA
Listing Terms Cash, Conventional, FHA
Special Listing Condition None
Read Less Info
Want to know what your home might be worth? Contact us for a FREE valuation!

Our team is ready to help you sell your home for the highest possible price ASAP

© 2025 My Florida Regional MLS DBA Stellar MLS. All Rights Reserved.
Bought with WYNNMORE REALTY LLC
GET MORE INFORMATION
REALTORS®






