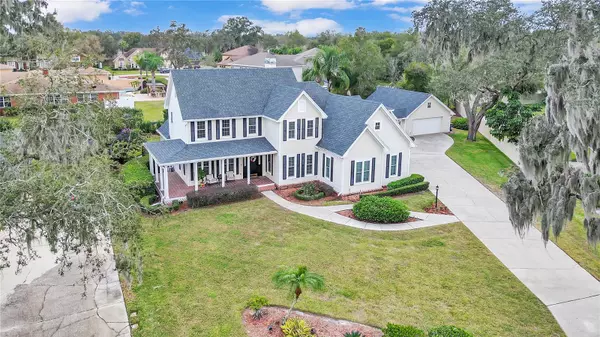$760,000
$765,000
0.7%For more information regarding the value of a property, please contact us for a free consultation.
4 Beds
4 Baths
2,762 SqFt
SOLD DATE : 03/15/2024
Key Details
Sold Price $760,000
Property Type Single Family Home
Sub Type Single Family Residence
Listing Status Sold
Purchase Type For Sale
Square Footage 2,762 sqft
Price per Sqft $275
Subdivision Highland Oaks
MLS Listing ID L4941939
Sold Date 03/15/24
Bedrooms 4
Full Baths 3
Half Baths 1
Construction Status Appraisal,Financing,Inspections
HOA Fees $75/ann
HOA Y/N Yes
Originating Board Stellar MLS
Year Built 1992
Annual Tax Amount $4,155
Lot Size 0.440 Acres
Acres 0.44
Lot Dimensions 105x170
Property Description
Welcome to your dream home in Highland Oaks, where luxury meets tranquility in this charming estate on a sprawling .44-acre plot. Boasting four spacious bedrooms and three-and-a-half bathrooms, this residence is a masterpiece of design and comfort. As you enter the property, you'll be captivated by the lagoon-style screened-in pool, surrounded by lush tropical landscaping. The outdoor sitting area is the perfect retreat for basking in the Florida sun or hosting gatherings with friends and family. Dive into the refreshing pool or unwind on the comfortable outdoor furniture, enveloped by palm trees and flowering plants that create a serene and private oasis. Step inside, and you'll discover an equally impressive interior with high ceilings, elegant crown molding, and large windows that flood the space with natural light. The spacious kitchen is a chef's delight, featuring ample granite counter space, cabinet storage, a wine rack with a cooler, and top-of-the-line appliances. The formal dining room complements the kitchen's dinette area, providing multiple options for hosting dinner parties or intimate gatherings. The living room is a warm and inviting space, complete with a cozy fireplace and plenty of room to relax. Each bedroom has its own access to a bathroom, ensuring comfort and convenience for all. Upstairs, one of the bedrooms includes a study, perfect for a home office or playroom. The master bedroom suite is a true haven, featuring a luxurious en-suite bathroom, a private access to the lanai leading to the pool, and a study area with a built-in wood-burning fireplace. The walk-in closet, dual vanity, garden tub, and step-in tiled shower complete the master bathroom, offering a perfect blend of functionality and opulence. In addition to the attached two-car garage, this property includes a detached two-car garage that can easily be converted into office space or any space of your choosing. Whether you desire a home office or additional storage, the possibilities are endless. This home is the epitome of elegance and comfort, providing everything you need for a luxurious lifestyle. Don't miss the opportunity to make this Highland Oaks gem your own—schedule your tour today and experience the epitome of Florida living.
Location
State FL
County Polk
Community Highland Oaks
Zoning RES
Rooms
Other Rooms Attic, Family Room, Formal Dining Room Separate, Formal Living Room Separate, Inside Utility
Interior
Interior Features Ceiling Fans(s), Central Vaccum, Eat-in Kitchen, High Ceilings, Primary Bedroom Main Floor, Split Bedroom, Walk-In Closet(s), Window Treatments
Heating Central, Electric
Cooling Central Air
Flooring Carpet, Ceramic Tile, Wood
Fireplaces Type Family Room, Primary Bedroom
Furnishings Unfurnished
Fireplace true
Appliance Convection Oven, Dishwasher, Microwave, Range, Refrigerator, Wine Refrigerator
Laundry Inside
Exterior
Exterior Feature Irrigation System, Rain Gutters
Parking Features Garage Faces Rear, Garage Faces Side, Guest
Garage Spaces 4.0
Pool Gunite, In Ground, Screen Enclosure
Community Features Deed Restrictions
Utilities Available Cable Available, Cable Connected, Electricity Connected, Public, Street Lights
Amenities Available Gated
Roof Type Shingle
Porch Deck, Patio, Porch, Screened
Attached Garage false
Garage true
Private Pool Yes
Building
Lot Description In County, Near Public Transit, Street Dead-End, Paved
Entry Level Two
Foundation Slab
Lot Size Range 1/4 to less than 1/2
Sewer Public Sewer
Water Private, Public
Architectural Style Traditional
Structure Type Block,Vinyl Siding
New Construction false
Construction Status Appraisal,Financing,Inspections
Schools
Elementary Schools Valleyview Elem
Middle Schools Lakeland Highlands Middl
High Schools George Jenkins High
Others
Pets Allowed Cats OK, Dogs OK, Yes
Senior Community No
Ownership Fee Simple
Monthly Total Fees $75
Acceptable Financing Cash, Conventional, FHA, VA Loan
Membership Fee Required Required
Listing Terms Cash, Conventional, FHA, VA Loan
Special Listing Condition None
Read Less Info
Want to know what your home might be worth? Contact us for a FREE valuation!

Our team is ready to help you sell your home for the highest possible price ASAP

© 2024 My Florida Regional MLS DBA Stellar MLS. All Rights Reserved.
Bought with EATON REALTY,LLC
GET MORE INFORMATION

REALTORS®






