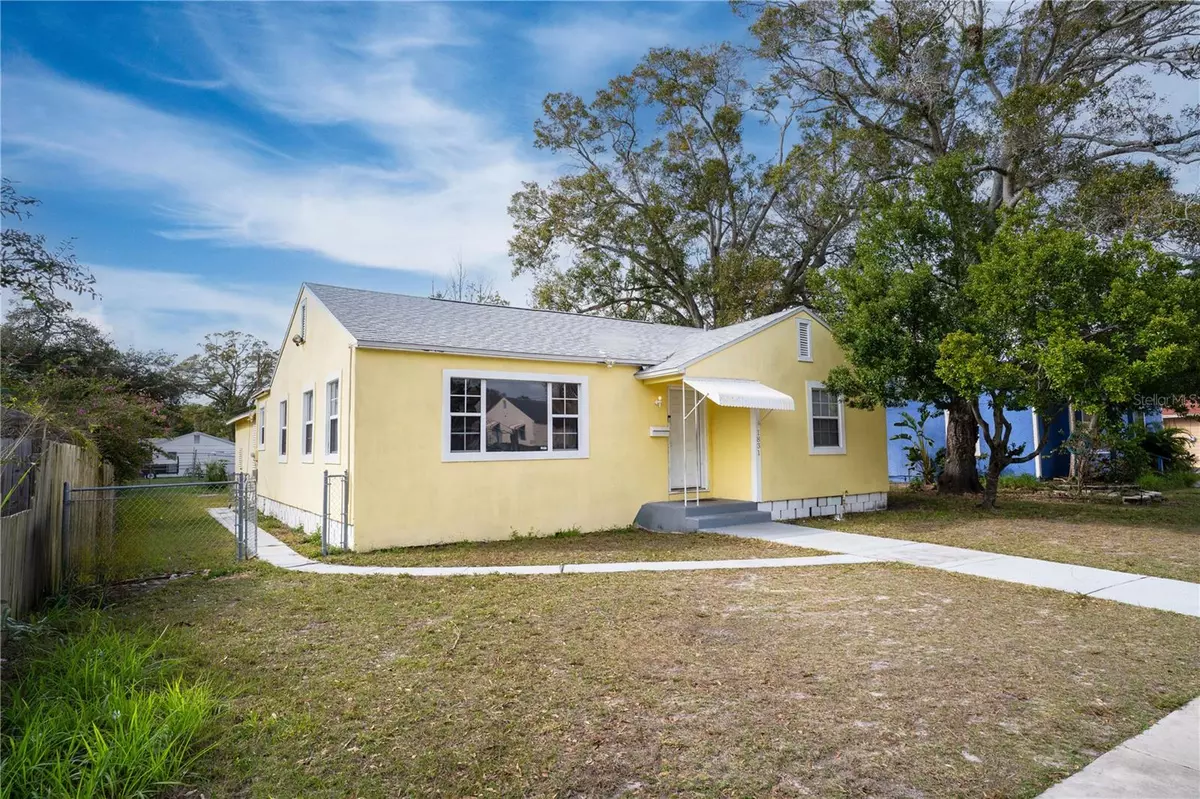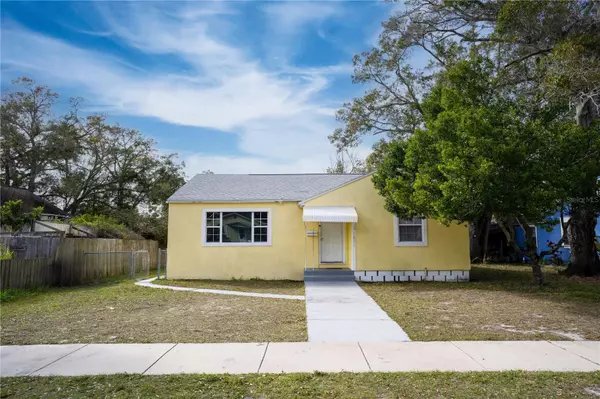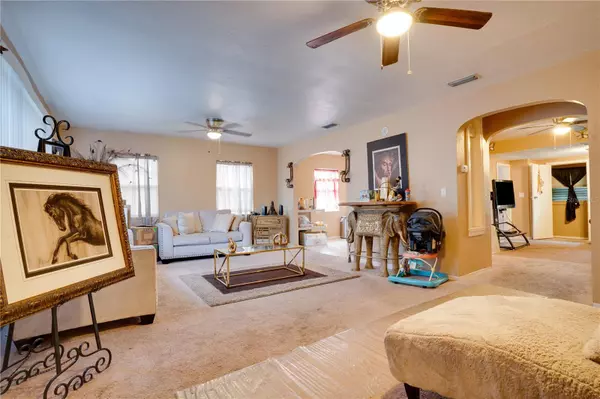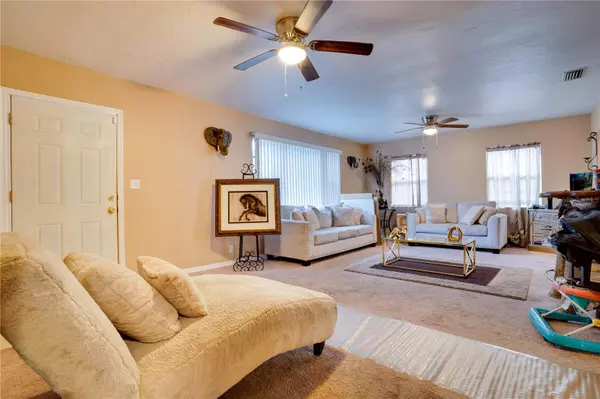$320,000
$329,000
2.7%For more information regarding the value of a property, please contact us for a free consultation.
3 Beds
2 Baths
1,772 SqFt
SOLD DATE : 03/14/2024
Key Details
Sold Price $320,000
Property Type Single Family Home
Sub Type Single Family Residence
Listing Status Sold
Purchase Type For Sale
Square Footage 1,772 sqft
Price per Sqft $180
Subdivision Tangerine Highlands
MLS Listing ID U8231436
Sold Date 03/14/24
Bedrooms 3
Full Baths 2
Construction Status No Contingency
HOA Y/N No
Originating Board Stellar MLS
Year Built 1940
Annual Tax Amount $3,495
Lot Size 8,276 Sqft
Acres 0.19
Lot Dimensions 64x127
Property Description
Welcome to your next investment opportunity! This spacious 3 bedroom, 2 bathroom home boasts 1772 square feet of comfortable living space. As you enter, you'll find a large, welcoming living room and a separate family room, complete with a ceiling fan for added comfort. The oversized eat-in kitchen offers ample space for a table and chairs, making it ideal for gathering and entertaining. The primary bedroom features a convenient walk-in closet with plenty of storage, along with an en-suite bathroom for added privacy and convenience. This property also includes indoor laundry facilities located in a laundry closet, adding to the convenience factor. Outside, the large lot provides a fenced backyard, offering privacy and plenty of space for outdoor activities. The roof was replaced in 2020 and the property sits in a NON-Flood Zone for added peace of mind. Situated close to downtown St. Pete, major transportation routes, and the stunning Gulf Beaches, this home offers convenient access to various amenities, attractions, nature and parks. Currently tenant-occupied, it presents an excellent investment opportunity for savvy investors or would also make a perfect family home. Don't miss out on the chance to own a valuable piece of real estate in a prime location. Schedule your viewing today and seize this opportunity before it's gone!
Location
State FL
County Pinellas
Community Tangerine Highlands
Direction S
Rooms
Other Rooms Family Room
Interior
Interior Features Built-in Features, Ceiling Fans(s), Eat-in Kitchen, Primary Bedroom Main Floor, Thermostat, Walk-In Closet(s)
Heating Central
Cooling Central Air
Flooring Carpet, Ceramic Tile
Furnishings Unfurnished
Fireplace false
Appliance Range, Refrigerator
Laundry Laundry Closet
Exterior
Exterior Feature Awning(s), Private Mailbox, Sidewalk
Parking Features Alley Access, Curb Parking, On Street
Fence Chain Link
Utilities Available BB/HS Internet Available, Cable Available, Electricity Connected, Public, Sewer Connected, Water Connected
Roof Type Shingle
Porch Covered, Front Porch
Garage false
Private Pool No
Building
Story 1
Entry Level One
Foundation Slab
Lot Size Range 0 to less than 1/4
Sewer Public Sewer
Water Public
Architectural Style Bungalow, Florida
Structure Type Stucco,Wood Frame
New Construction false
Construction Status No Contingency
Schools
Elementary Schools Fairmount Park Elementary-Pn
Middle Schools John Hopkins Middle-Pn
High Schools Gibbs High-Pn
Others
Pets Allowed Cats OK, Dogs OK, Yes
Senior Community No
Pet Size Extra Large (101+ Lbs.)
Ownership Fee Simple
Acceptable Financing Cash, Conventional, FHA, VA Loan
Listing Terms Cash, Conventional, FHA, VA Loan
Num of Pet 10+
Special Listing Condition None
Read Less Info
Want to know what your home might be worth? Contact us for a FREE valuation!

Our team is ready to help you sell your home for the highest possible price ASAP

© 2024 My Florida Regional MLS DBA Stellar MLS. All Rights Reserved.
Bought with CENTURY 21 COASTAL ALLIANCE
GET MORE INFORMATION

REALTORS®






