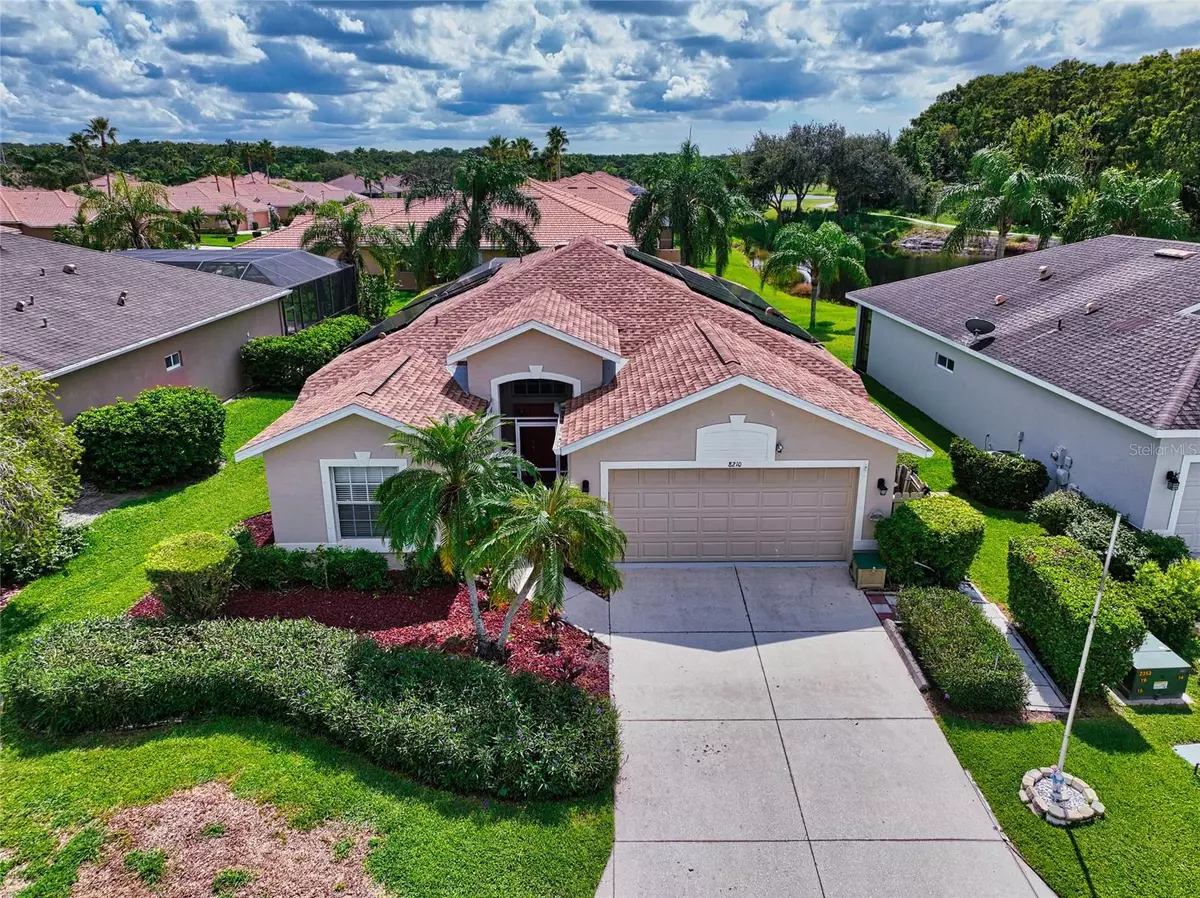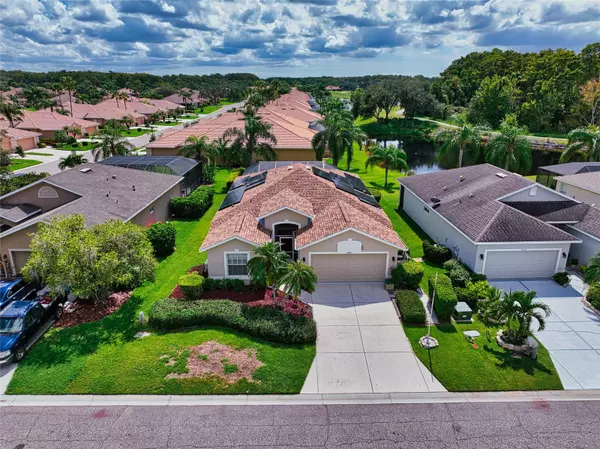$520,000
$550,000
5.5%For more information regarding the value of a property, please contact us for a free consultation.
2 Beds
2 Baths
1,913 SqFt
SOLD DATE : 03/15/2024
Key Details
Sold Price $520,000
Property Type Single Family Home
Sub Type Single Family Residence
Listing Status Sold
Purchase Type For Sale
Square Footage 1,913 sqft
Price per Sqft $271
Subdivision Stoneybrook At Heritage Harbour A-1
MLS Listing ID A4579576
Sold Date 03/15/24
Bedrooms 2
Full Baths 2
Construction Status Appraisal,Financing,Inspections
HOA Fees $92/qua
HOA Y/N Yes
Originating Board Stellar MLS
Year Built 2003
Annual Tax Amount $3,724
Lot Size 6,969 Sqft
Acres 0.16
Property Description
FRESH PAINT AND HOME HAS A 2.75% ASSUMABLE LOAN!!! Nestled in the picturesque community of Stoneybrook at Heritage Harbor, this exquisite single-family home offers a perfect blend of comfort and style. Step inside and be greeted by the spacious living area with two bedrooms plus an office, there's ample space for both relaxation and productivity. The thoughtfully designed layout allows for seamless living and entertaining.
Enter into a world of relaxation and rejuvenation as you step outside into your very own oasis. The highlight of this property is the exquisite pool area, featuring an upgraded newly refinished modern cage and brand-new screens. Spend lazy afternoons lounging by the poolside or hosting unforgettable gatherings with friends and family. A special addition to this home is the walk-in tub, providing a luxurious spa-like experience right in the comfort of your own home. Ease into relaxation and rejuvenation in this well-appointed bathroom feature. Recent improvements include a new roof that adds to the property's charm and value. Additionally, the home boasts a solar system, aligning with both eco-consciousness and cost-saving benefits.This is more than just a home; it’s a lifestyle. Stoneybrook at Heritage Harbour boasts a wide array of amenities catering to its residents' diverse interests and preferences. The community offers a championship golf course designed by Arthur Hills, providing avid golfers with an exceptional experience. Golf membership is available but not mandatory. Relax by the heated, resort style pools and spa or choose from one of the many other options such as the fitness center, tennis and pickleball court, beach volleyball, bocce ball, recreation center, shuffleboard, corn hole, dog parks, basketball courts, picnic areas and fishing pier. Costco, Millers Alehouse and many other restaurants that are just minutes away. Conveniently situated near SR 64 and I-75, ensures effortless commuting to Bradenton, Sarasota, St. Petersburg, and Tampa. WORLD FAMOUS GULF BEACHES are only 17 miles away!
Location
State FL
County Manatee
Community Stoneybrook At Heritage Harbour A-1
Zoning PDMU
Rooms
Other Rooms Attic, Bonus Room, Den/Library/Office, Family Room, Inside Utility
Interior
Interior Features Ceiling Fans(s), Crown Molding, High Ceilings, Kitchen/Family Room Combo, Living Room/Dining Room Combo, Primary Bedroom Main Floor, Open Floorplan, Tray Ceiling(s)
Heating Central
Cooling Central Air
Flooring Carpet, Ceramic Tile, Laminate
Furnishings Unfurnished
Fireplace false
Appliance Dishwasher, Disposal, Electric Water Heater, Exhaust Fan, Microwave, Range, Range Hood, Refrigerator
Laundry Inside
Exterior
Exterior Feature Hurricane Shutters, Irrigation System, Rain Gutters, Sliding Doors
Garage Spaces 2.0
Pool Gunite, In Ground, Screen Enclosure
Community Features Clubhouse, Dog Park, Fitness Center, Gated Community - No Guard, Golf Carts OK, Golf, Irrigation-Reclaimed Water, Park, Playground, Pool, Restaurant, Sidewalks, Tennis Courts
Utilities Available Cable Connected, Electricity Connected, Fire Hydrant, Phone Available, Sewer Connected, Solar, Sprinkler Recycled, Underground Utilities, Water Connected
Amenities Available Basketball Court, Clubhouse, Fence Restrictions, Fitness Center, Gated, Golf Course, Pickleball Court(s), Playground, Pool, Recreation Facilities, Security, Shuffleboard Court, Spa/Hot Tub, Tennis Court(s)
Waterfront Description Lake
View Y/N 1
Roof Type Shingle
Attached Garage true
Garage true
Private Pool Yes
Building
Story 1
Entry Level One
Foundation Slab
Lot Size Range 0 to less than 1/4
Sewer Public Sewer
Water Canal/Lake For Irrigation
Architectural Style Ranch
Structure Type Block,Stucco
New Construction false
Construction Status Appraisal,Financing,Inspections
Schools
Elementary Schools Freedom Elementary
Middle Schools Carlos E. Haile Middle
High Schools Parrish Community High
Others
Pets Allowed Yes
HOA Fee Include Pool,Escrow Reserves Fund,Maintenance Grounds,Management,Pool,Recreational Facilities,Security
Senior Community No
Ownership Fee Simple
Monthly Total Fees $120
Acceptable Financing Cash, Conventional
Membership Fee Required Required
Listing Terms Cash, Conventional
Num of Pet 2
Special Listing Condition None
Read Less Info
Want to know what your home might be worth? Contact us for a FREE valuation!

Our team is ready to help you sell your home for the highest possible price ASAP

© 2024 My Florida Regional MLS DBA Stellar MLS. All Rights Reserved.
Bought with PREMIER SOTHEBYS INTL REALTY
GET MORE INFORMATION

REALTORS®






