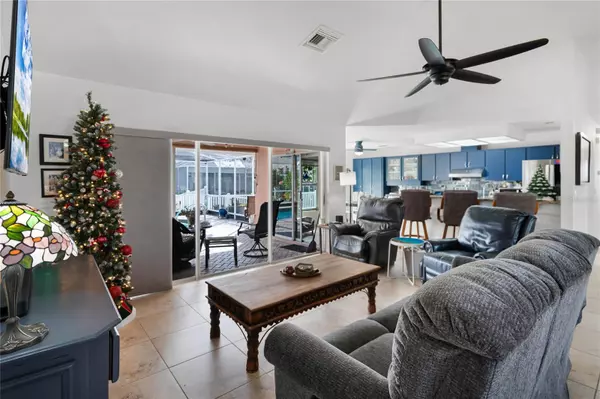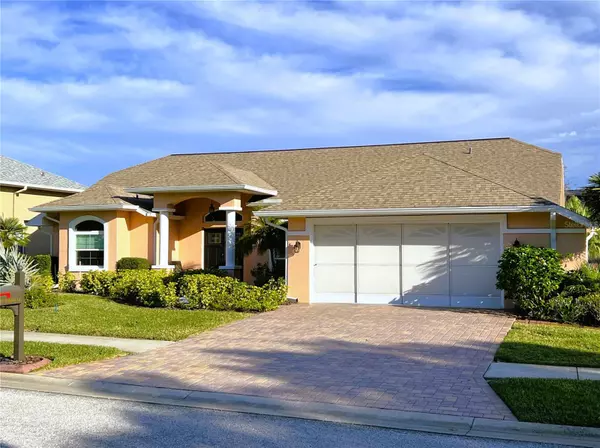$400,000
$419,000
4.5%For more information regarding the value of a property, please contact us for a free consultation.
3 Beds
2 Baths
1,820 SqFt
SOLD DATE : 03/14/2024
Key Details
Sold Price $400,000
Property Type Single Family Home
Sub Type Single Family Residence
Listing Status Sold
Purchase Type For Sale
Square Footage 1,820 sqft
Price per Sqft $219
Subdivision Barrington Woods Ph 06
MLS Listing ID G5076133
Sold Date 03/14/24
Bedrooms 3
Full Baths 2
Construction Status No Contingency
HOA Fees $57/qua
HOA Y/N Yes
Originating Board Stellar MLS
Year Built 1995
Annual Tax Amount $4,040
Lot Size 8,712 Sqft
Acres 0.2
Lot Dimensions Approx 60x110
Property Description
MOTIVATED SELLER: Unveiling a single-family haven in the heart of desirable "Barrington Woods," this 3-bedroom, 2-bath home embodies modern luxury with a private pool, an oversize 2-car garage, and a wealth of recent upgrades. Step into a bright and airy interior adorned with cathedral ceilings, plant shelves, and 20" ceramic floor tiles throughout. The distinctive double entry doors lend a touch of refinement to both the interior and exterior of the home while freshly painted walls and innovative “Bali” window shades complement the new hurricane-rated windows. The kitchen, a focal point of sophistication, highlights refinished cabinets, granite counters, a colorful glass tile backsplash, and brand-new stainless appliances. Every detail, from the ceiling fans to the lighting, has been meticulously updated, ensuring a seamless blend of style and functionality. Indulge in the lavishness of the primary bathroom, with new cabinets featuring double sinks, a quartz counter, waterfall faucets, a backlit mirror, and a frameless shower enclosure—a true retreat within your own home. Built in 1995, the home features a roof replacement in 2019, ensuring both style and structural integrity. This residence goes beyond aesthetics with practical enhancements, including a new water filtration system (2022), new gutters (2023), and a fully screened pool area with a paver deck and an economical salt system filtration. The back yard is embraced by new vinyl fencing, adding a touch of privacy to your outdoor oasis. Experience the seamless integration of indoor and outdoor living with sliding doors leading from the living room, kitchen and primary bedroom to the lanai and pool area. The Barrington Woods community, known for its convenience with shopping and restaurants nearby, offers a host of recreational amenities such as a community swimming pool, an updated gym, tennis courts, bocce, pickleball, basketball courts, and shuffleboard —all just a 10-minute drive to the Gulf Coast beaches. Your modern haven awaits in Hudson—a perfect blend of style, comfort, and community. Bedroom Closet Type: Walk-in Closet (Primary Bedroom).
Location
State FL
County Pasco
Community Barrington Woods Ph 06
Zoning PUD
Interior
Interior Features Cathedral Ceiling(s), Ceiling Fans(s), Eat-in Kitchen, Living Room/Dining Room Combo, Open Floorplan, Split Bedroom, Stone Counters, Vaulted Ceiling(s), Walk-In Closet(s)
Heating Central, Electric, Heat Pump
Cooling Central Air
Flooring Ceramic Tile
Furnishings Unfurnished
Fireplace false
Appliance Convection Oven, Dishwasher, Disposal, Dryer, Electric Water Heater, Microwave, Range, Range Hood, Refrigerator, Washer, Water Softener
Laundry Inside, Laundry Room
Exterior
Exterior Feature Dog Run, Irrigation System, Rain Gutters, Sidewalk, Sliding Doors
Parking Features Garage Door Opener, Golf Cart Parking, Off Street, Oversized
Garage Spaces 2.0
Fence Vinyl
Pool Gunite, In Ground, Screen Enclosure
Community Features Association Recreation - Owned, Deed Restrictions, Golf Carts OK
Utilities Available Cable Connected, Electricity Connected, Fire Hydrant, Sewer Connected, Street Lights, Underground Utilities, Water Connected
Amenities Available Clubhouse, Fitness Center, Pickleball Court(s), Playground, Pool, Racquetball, Recreation Facilities, Tennis Court(s)
Roof Type Shingle
Porch Front Porch, Rear Porch
Attached Garage true
Garage true
Private Pool Yes
Building
Entry Level One
Foundation Slab
Lot Size Range 0 to less than 1/4
Sewer Public Sewer
Water Public
Architectural Style Florida
Structure Type Block,Stucco
New Construction false
Construction Status No Contingency
Schools
Elementary Schools Northwest Elementary-Po
Middle Schools Hudson Middle-Po
High Schools Fivay High-Po
Others
Pets Allowed Cats OK, Dogs OK
HOA Fee Include Pool,Management,Recreational Facilities
Senior Community No
Ownership Fee Simple
Monthly Total Fees $57
Acceptable Financing Cash, Conventional, VA Loan
Membership Fee Required Required
Listing Terms Cash, Conventional, VA Loan
Num of Pet 2
Special Listing Condition None
Read Less Info
Want to know what your home might be worth? Contact us for a FREE valuation!

Our team is ready to help you sell your home for the highest possible price ASAP

© 2025 My Florida Regional MLS DBA Stellar MLS. All Rights Reserved.
Bought with SNAP REALTY LLC
GET MORE INFORMATION
REALTORS®






