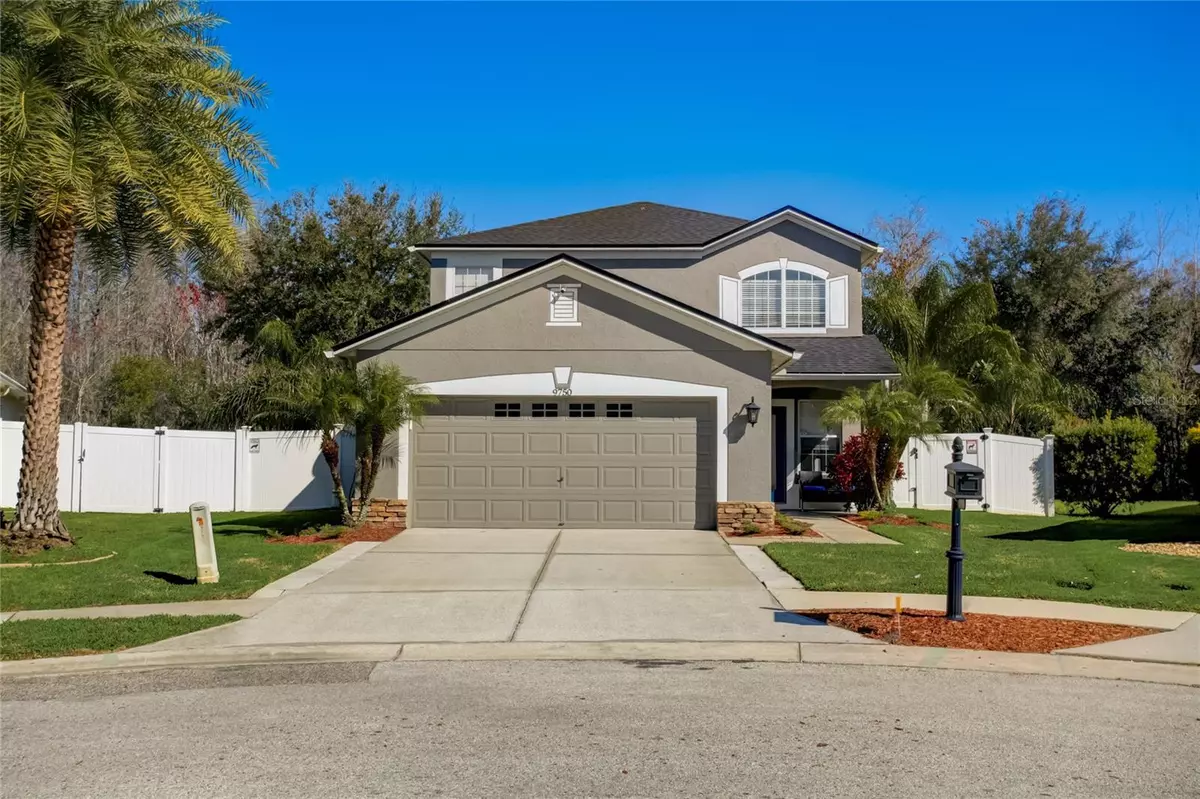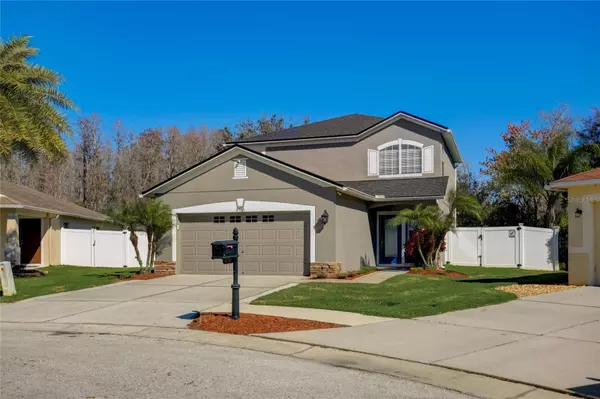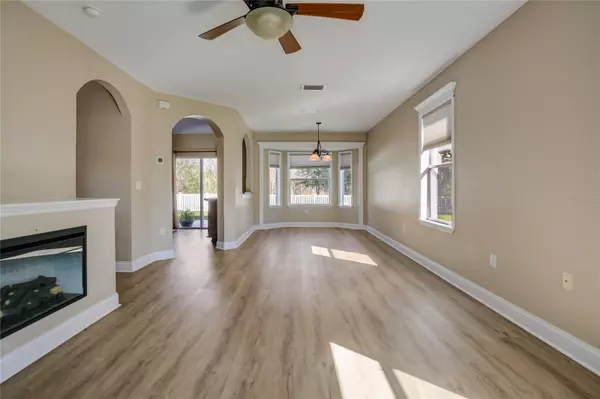$350,000
$350,000
For more information regarding the value of a property, please contact us for a free consultation.
4 Beds
2 Baths
1,687 SqFt
SOLD DATE : 03/04/2024
Key Details
Sold Price $350,000
Property Type Single Family Home
Sub Type Single Family Residence
Listing Status Sold
Purchase Type For Sale
Square Footage 1,687 sqft
Price per Sqft $207
Subdivision Asbel Creek Ph 04
MLS Listing ID W7861743
Sold Date 03/04/24
Bedrooms 4
Full Baths 2
Construction Status Appraisal,Financing,Inspections
HOA Fees $61/qua
HOA Y/N Yes
Originating Board Stellar MLS
Year Built 2007
Annual Tax Amount $1,644
Lot Size 6,969 Sqft
Acres 0.16
Property Description
Explore the harmony of convenience and tranquility in this 4-bedroom, 2-bath home nestled on a spacious CONSERVATION lot. As you enter, you'll immediately notice the attention to detail with CUSTOM MOLDING, a fireplace, architectural niches and luxury vinyl plank flooring (2023) throughout the main living areas. The floor plan seamlessly connects the living room, dining area, and kitchen, creating an inviting space for entertaining. The FIRST FLOOR primary bedroom provides ample space, tray ceiling, and a walk-in closet. The BONUS/LOFT enhances the home's versatility, offering space suitable for an office, gym, play area, or hobby room. The garage has been thoughtfully upgraded with new soft-close cabinets, an attached workbench, and full epoxy flooring. Step outside to your expansive, FENCED-IN backyard ensuring security for both little ones and four-legged family. Enjoy endless possibilities with plenty of room for a pool, play set or vegetable planters and still have space to host weekend BBQ's and relax beneath the Sun Setter Awning. The recent updates: NEW ROOF (May 2023) new carpet (Dec 2023), new hot water heater (Jan 2024), a 2019 HVAC system, and exterior paint completed (2022), provide both comfort and efficiency. The Asbel Creek Community has access to a wide range of amenities, including volleyball and basketball courts, dog parks, and playgrounds. A prime location with easy access to nearby schools, shopping, dining options, and for your Tampa commute, the Veteran's Expressway or I-75. With a low HOA and NO CDD, this property offers an opportunity to make lasting memories in a comfortable, and welcoming home. Don't miss out – schedule a showing today!
Location
State FL
County Pasco
Community Asbel Creek Ph 04
Zoning MPUD
Interior
Interior Features Ceiling Fans(s), Living Room/Dining Room Combo, Primary Bedroom Main Floor, Tray Ceiling(s)
Heating Electric
Cooling Central Air
Flooring Carpet, Luxury Vinyl
Fireplace true
Appliance Dishwasher, Dryer, Microwave, Range, Refrigerator, Washer
Laundry Electric Dryer Hookup, In Garage, Washer Hookup
Exterior
Exterior Feature Awning(s), Irrigation System, Lighting, Private Mailbox, Sidewalk
Garage Spaces 2.0
Fence Fenced, Vinyl
Community Features Deed Restrictions, Dog Park, Playground, Sidewalks
Utilities Available Electricity Connected, Sewer Connected, Water Connected
Amenities Available Basketball Court
Roof Type Shingle
Porch Patio, Porch
Attached Garage true
Garage true
Private Pool No
Building
Lot Description Conservation Area, Landscaped, Sidewalk, Paved
Entry Level Two
Foundation Slab
Lot Size Range 0 to less than 1/4
Sewer Public Sewer
Water Public
Architectural Style Traditional
Structure Type Block,Stucco,Wood Frame
New Construction false
Construction Status Appraisal,Financing,Inspections
Schools
Elementary Schools Connerton Elem
Middle Schools Pine View Middle-Po
High Schools Land O' Lakes High-Po
Others
Pets Allowed Yes
HOA Fee Include Maintenance Grounds,Recreational Facilities
Senior Community No
Ownership Fee Simple
Monthly Total Fees $61
Acceptable Financing Cash, Conventional, FHA, VA Loan
Membership Fee Required Required
Listing Terms Cash, Conventional, FHA, VA Loan
Special Listing Condition None
Read Less Info
Want to know what your home might be worth? Contact us for a FREE valuation!

Our team is ready to help you sell your home for the highest possible price ASAP

© 2024 My Florida Regional MLS DBA Stellar MLS. All Rights Reserved.
Bought with DALTON WADE INC
GET MORE INFORMATION

REALTORS®






