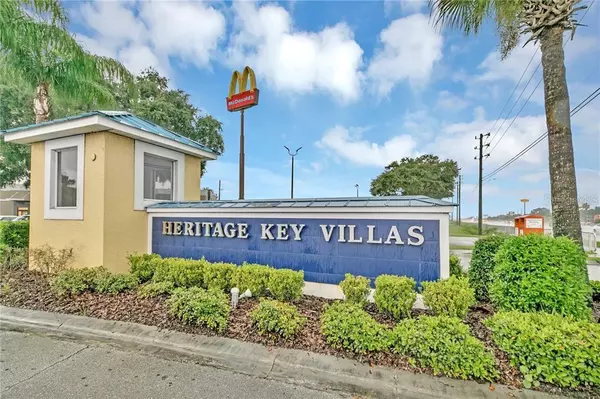$320,000
$322,000
0.6%For more information regarding the value of a property, please contact us for a free consultation.
4 Beds
4 Baths
1,760 SqFt
SOLD DATE : 03/11/2024
Key Details
Sold Price $320,000
Property Type Townhouse
Sub Type Townhouse
Listing Status Sold
Purchase Type For Sale
Square Footage 1,760 sqft
Price per Sqft $181
Subdivision Heritage Key Villas P1 & 02
MLS Listing ID S5096536
Sold Date 03/11/24
Bedrooms 4
Full Baths 3
Half Baths 1
HOA Fees $234/mo
HOA Y/N Yes
Originating Board Stellar MLS
Year Built 2007
Annual Tax Amount $2,801
Lot Size 2,178 Sqft
Acres 0.05
Lot Dimensions 30x65
Property Description
BEST PRICED 4 bedroom home in the area. YOU CAN NOW STOP LOOKING - Paradise is found. This 4 bedroom townhome, offers 2 large master suites as well as 3 1/2 bathrooms. Presently a Vacation home, but could be your vacation home or year-around residence. This is the one to check out. Only steps from amenities!! Lovely well appointed community. Community offers so many amenities: resort pool, hot tub spa, clubhouse, workout room, treadmill room, all new high-end pool furniture. This is truly resort living in the heart of Kissimmee--located with easy access to the Turnpike. This home has been lovingly maintained by a one owner. Recently installed (2020) a new HVAC system, stackable washer/dryer, double oven range, microwave/hood, and refrigerator. Furniture is included so you need only to bring your suitcases and toothbrush. Available for long term or short term leasing. Bedroom Closet Type: Walk-in Closet (Primary Bedroom 2).
Location
State FL
County Osceola
Community Heritage Key Villas P1 & 02
Zoning PD
Interior
Interior Features Ceiling Fans(s), High Ceilings, Kitchen/Family Room Combo, Open Floorplan, Primary Bedroom Main Floor, PrimaryBedroom Upstairs, Stone Counters, Window Treatments
Heating Electric, Heat Pump
Cooling Central Air
Flooring Carpet, Ceramic Tile
Furnishings Furnished
Fireplace false
Appliance Dishwasher, Dryer, Microwave, Range, Range Hood, Refrigerator, Washer
Laundry Inside, Laundry Closet, Upper Level
Exterior
Exterior Feature Sidewalk, Sliding Doors
Parking Features Assigned
Pool In Ground, Lighting, Outside Bath Access
Community Features Association Recreation - Owned, Clubhouse, Community Mailbox, Fitness Center, Gated Community - No Guard, Pool, Sidewalks
Utilities Available BB/HS Internet Available, Electricity Connected, Phone Available, Sewer Connected, Street Lights, Water Connected
Amenities Available Clubhouse, Fitness Center, Gated, Maintenance, Pool, Recreation Facilities, Security, Spa/Hot Tub
Waterfront Description Pond
View Y/N 1
View Pool, Water
Roof Type Metal
Porch Covered, Enclosed, Screened
Attached Garage false
Garage false
Private Pool Yes
Building
Story 2
Entry Level Two
Foundation Slab
Lot Size Range 0 to less than 1/4
Sewer Public Sewer
Water Public
Architectural Style Coastal
Structure Type Metal Frame,Stucco
New Construction false
Schools
Elementary Schools Mill Creek Elem (K 5)
Middle Schools Denn John Middle
High Schools Osceola High School
Others
Pets Allowed Cats OK, Dogs OK, Size Limit
HOA Fee Include Common Area Taxes,Pool,Escrow Reserves Fund,Maintenance Structure,Maintenance Grounds,Management,Pest Control,Private Road,Recreational Facilities,Trash
Senior Community No
Pet Size Large (61-100 Lbs.)
Ownership Fee Simple
Monthly Total Fees $234
Acceptable Financing Cash, Conventional, VA Loan
Membership Fee Required Required
Listing Terms Cash, Conventional, VA Loan
Num of Pet 2
Special Listing Condition None
Read Less Info
Want to know what your home might be worth? Contact us for a FREE valuation!

Our team is ready to help you sell your home for the highest possible price ASAP

© 2025 My Florida Regional MLS DBA Stellar MLS. All Rights Reserved.
Bought with THE CARVAJAL GROUP
GET MORE INFORMATION
REALTORS®






