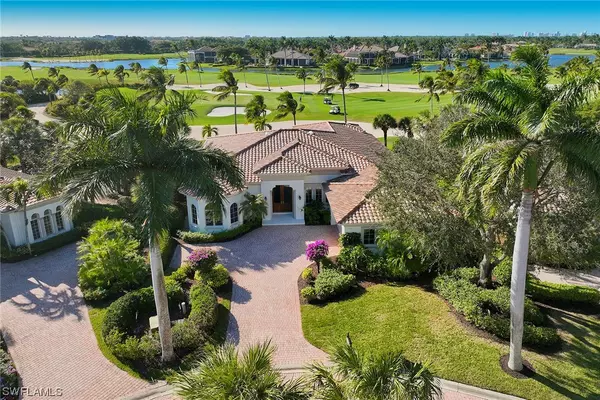$4,050,000
$4,195,000
3.5%For more information regarding the value of a property, please contact us for a free consultation.
4 Beds
5 Baths
3,674 SqFt
SOLD DATE : 03/12/2024
Key Details
Sold Price $4,050,000
Property Type Single Family Home
Sub Type Detached
Listing Status Sold
Purchase Type For Sale
Square Footage 3,674 sqft
Price per Sqft $1,102
Subdivision Venezia
MLS Listing ID 223037470
Sold Date 03/12/24
Style Other,Ranch,One Story,Traditional
Bedrooms 4
Full Baths 4
Half Baths 1
Construction Status Resale
HOA Fees $477/qua
HOA Y/N Yes
Annual Recurring Fee 25432.0
Year Built 2001
Annual Tax Amount $13,234
Tax Year 2023
Lot Size 0.390 Acres
Acres 0.39
Lot Dimensions Survey
Property Description
What an incredible long-range panoramic double fairway view from this spacious four-bedroom plus study, 4.5 bath luxury villa in the prestigious Venezia neighborhood in Grey Oaks. The soaring ceilings through the double mahogany entry doors greet you as you enter this open airy home into a conversational living room featuring slate floors. A stunning updated white kitchen complete with quartzite countertops, dual sinks, large island and gourmet gas cooktop is sure to please any discerning chef. The open kitchen leads to the family room filled with natural light through sliding glass doors that open to two separate covered loggias, and the heated pool and spa perfect for entertaining friends and family. Additional updates include a brand new roof, new gas pool heater, tankless water heater and epoxy garage floors. A world of luxury awaits you at Grey Oaks Country Club with its world-class amenities and three championship golf courses.
Location
State FL
County Collier
Community Grey Oaks
Area Na16 - Goodlette W/O 75
Rooms
Bedroom Description 4.0
Interior
Interior Features Breakfast Bar, Built-in Features, Bedroom on Main Level, Bathtub, Tray Ceiling(s), Closet Cabinetry, Separate/ Formal Dining Room, Dual Sinks, Entrance Foyer, French Door(s)/ Atrium Door(s), High Ceilings, Kitchen Island, Custom Mirrors, Main Level Primary, Pantry, Separate Shower, Cable T V, Walk- In Closet(s), High Speed Internet, Split Bedrooms
Heating Central, Electric, Zoned
Cooling Central Air, Ceiling Fan(s), Electric, Zoned
Flooring Carpet, Other, Tile
Furnishings Unfurnished
Fireplace No
Window Features Casement Window(s),Display Window(s),Sliding,Transom Window(s),Window Coverings
Appliance Built-In Oven, Dryer, Dishwasher, Gas Cooktop, Disposal, Ice Maker, Microwave, Refrigerator, Tankless Water Heater, Washer
Laundry Inside, Laundry Tub
Exterior
Exterior Feature Sprinkler/ Irrigation, Patio, Shutters Electric, Shutters Manual
Parking Features Attached, Deeded, Driveway, Garage, Golf Cart Garage, Paved, Garage Door Opener
Garage Spaces 2.0
Garage Description 2.0
Pool Concrete, Gas Heat, Heated, In Ground, Pool Equipment, Community, Outside Bath Access, Pool/ Spa Combo
Community Features Golf, Gated, Tennis Court(s)
Utilities Available Natural Gas Available, Underground Utilities
Amenities Available Basketball Court, Clubhouse, Dog Park, Fitness Center, Golf Course, Playground, Pickleball, Park, Private Membership, Pool, Restaurant, Spa/Hot Tub, See Remarks, Trail(s)
Waterfront Description None
View Y/N Yes
Water Access Desc Public
View Golf Course
Roof Type Tile
Porch Lanai, Open, Patio, Porch, Screened
Garage Yes
Private Pool Yes
Building
Lot Description On Golf Course, Cul- De- Sac, Sprinklers Automatic
Faces East
Story 1
Sewer Public Sewer
Water Public
Architectural Style Other, Ranch, One Story, Traditional
Structure Type Block,Concrete,Stucco
Construction Status Resale
Schools
Elementary Schools Poinciana Elementary
Middle Schools Gulfview Middle School
High Schools Naples High School
Others
Pets Allowed Yes
HOA Fee Include Association Management,Irrigation Water,Legal/Accounting,Maintenance Grounds,Reserve Fund
Senior Community No
Tax ID 79840000369
Ownership Single Family
Security Features Security System Owned,Burglar Alarm (Monitored),Security Gate,Gated with Guard,Gated Community,Security Guard,Security System,Smoke Detector(s)
Acceptable Financing All Financing Considered, Cash
Listing Terms All Financing Considered, Cash
Financing Cash
Pets Allowed Yes
Read Less Info
Want to know what your home might be worth? Contact us for a FREE valuation!

Our team is ready to help you sell your home for the highest possible price ASAP
Bought with John R Wood Properties
GET MORE INFORMATION

REALTORS®






