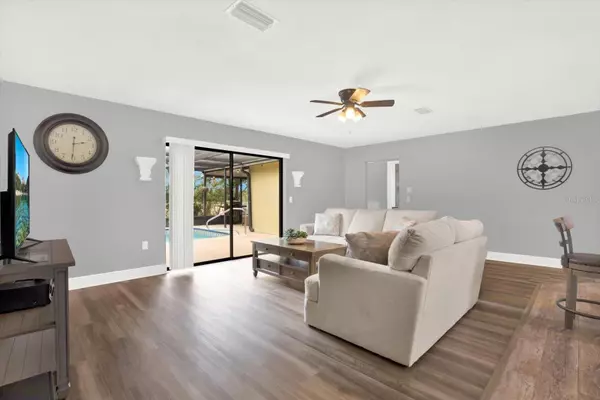$310,000
$315,000
1.6%For more information regarding the value of a property, please contact us for a free consultation.
4 Beds
2 Baths
1,664 SqFt
SOLD DATE : 03/08/2024
Key Details
Sold Price $310,000
Property Type Single Family Home
Sub Type Single Family Residence
Listing Status Sold
Purchase Type For Sale
Square Footage 1,664 sqft
Price per Sqft $186
Subdivision Spring Hill
MLS Listing ID W7861580
Sold Date 03/08/24
Bedrooms 4
Full Baths 2
Construction Status Inspections
HOA Y/N No
Originating Board Stellar MLS
Year Built 1988
Annual Tax Amount $3,409
Lot Size 10,890 Sqft
Acres 0.25
Lot Dimensions 80x135
Property Description
Welcome Home to this meticulously maintained 4-bedroom, 2-bath POOL home with a 1-car garage. Step into a spacious great room leading to an updated kitchen featuring stainless steel appliances, granite countertops, ample cabinetry, pantry, and an island overlooking the family room. The primary bedroom boasts a walk-in closet and full bath, complemented by two secondary bedrooms sharing another full bathroom. The 4th bedroom adds versatility towards the front of the home. The outdoor oasis includes a stunning pool deck, covered seating area, and a large shed, all enclosed in a fenced-in yard. Recent updates include AC (2019) and roof (2018). No HOA/CDD fees. Home is being sold fully furnished as seen. Conveniently located near beaches, boat ramps, shopping, and dining. Schedule your showing today!
Location
State FL
County Hernando
Community Spring Hill
Zoning PDP
Interior
Interior Features Eat-in Kitchen, Kitchen/Family Room Combo, Open Floorplan, Walk-In Closet(s), Window Treatments
Heating Central
Cooling Central Air
Flooring Laminate
Fireplace false
Appliance Dishwasher, Disposal, Dryer, Microwave, Range, Refrigerator, Washer
Laundry In Garage
Exterior
Exterior Feature Sliding Doors, Storage
Garage Spaces 1.0
Fence Chain Link
Pool Gunite, In Ground, Screen Enclosure
Utilities Available Cable Available, Electricity Connected, Public, Water Connected
View Pool
Roof Type Shingle
Porch Covered, Rear Porch
Attached Garage true
Garage true
Private Pool Yes
Building
Story 1
Entry Level One
Foundation Slab
Lot Size Range 1/4 to less than 1/2
Sewer Septic Tank
Water Public
Architectural Style Ranch
Structure Type Block,Stucco
New Construction false
Construction Status Inspections
Schools
Elementary Schools Explorer K-8
Middle Schools Powell Middle
High Schools Frank W Springstead
Others
Senior Community No
Ownership Fee Simple
Acceptable Financing Cash, Conventional, FHA
Listing Terms Cash, Conventional, FHA
Special Listing Condition None
Read Less Info
Want to know what your home might be worth? Contact us for a FREE valuation!

Our team is ready to help you sell your home for the highest possible price ASAP

© 2024 My Florida Regional MLS DBA Stellar MLS. All Rights Reserved.
Bought with EXP REALTY LLC
GET MORE INFORMATION

REALTORS®






