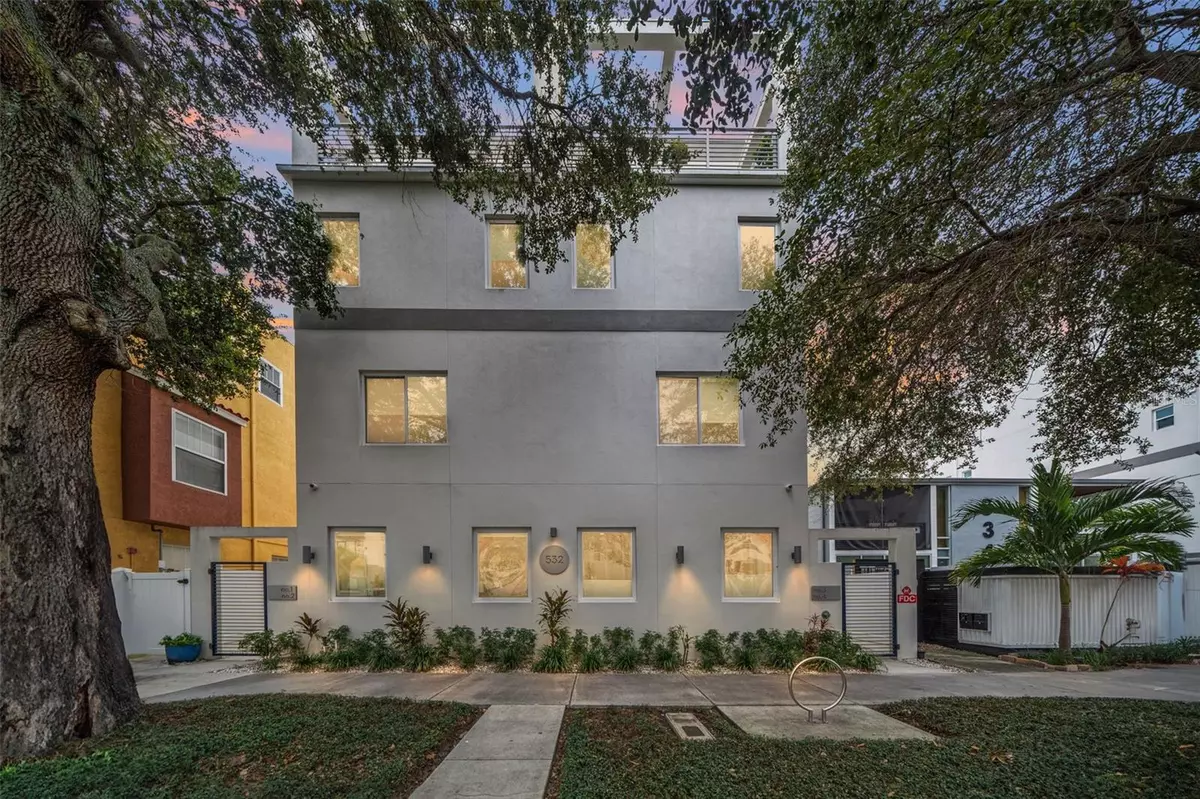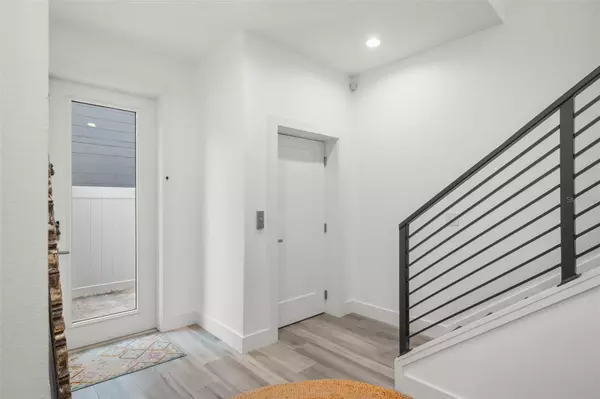$1,250,000
$1,300,000
3.8%For more information regarding the value of a property, please contact us for a free consultation.
3 Beds
5 Baths
2,700 SqFt
SOLD DATE : 03/08/2024
Key Details
Sold Price $1,250,000
Property Type Condo
Sub Type Condominium
Listing Status Sold
Purchase Type For Sale
Square Footage 2,700 sqft
Price per Sqft $462
Subdivision The Sabal St Pete
MLS Listing ID U8227219
Sold Date 03/08/24
Bedrooms 3
Full Baths 3
Half Baths 2
HOA Fees $515/mo
HOA Y/N Yes
Originating Board Stellar MLS
Year Built 2018
Annual Tax Amount $8,254
Lot Size 5,662 Sqft
Acres 0.13
Lot Dimensions 50x112
Property Description
Rare opportunity to own a stunning, newly constructed, modern townhome in downtown St.Petersburg. There are only 4 units in this building which is located on the very desirable street of 4th Ave South. This townhome is perfect for entertaining on your huge rooftop terrace with complete outdoor kitchen, Sunbright tv, Sonos speaker system outside on the patio as well as throughout the house. There is a very large bonus room which can be used as an extra living room, or the perfect place for the remote worker to set up their office. This unit has all the upgrades including an outlet in the garage to plug in your electric vehicle AND your own private elevator inside the unit!! There is one bedroom and one full bathroom on the first floor, perfect for those who need a first floor master suite, or extra office space. This home has been barely lived in and looks like a model home. It is a quick walk to the Saturday Morning Market, Jeffrey Jew's fabulous restaurant Lingr is 2 doors down. Bin 6 wine bistro is on the corner, The Cork Room is across the street, The Library is right behind the unit. Tropicana Field is a quick walk to the west. Mahaffey Theater and Salvador Dali museum are also within non-driving distance. All of downtown is within non-driving distance; what more could you want? This could not be a more perfect location to enjoy all the excitement that St.Pete has to offer.
Location
State FL
County Pinellas
Community The Sabal St Pete
Direction S
Rooms
Other Rooms Bonus Room, Inside Utility, Loft
Interior
Interior Features Built-in Features, Ceiling Fans(s), Eat-in Kitchen, Elevator, High Ceilings, Kitchen/Family Room Combo, Open Floorplan, Solid Surface Counters, Solid Wood Cabinets, Split Bedroom, Walk-In Closet(s), Wet Bar, Window Treatments
Heating Central, Electric
Cooling Central Air
Flooring Hardwood, Tile
Furnishings Unfurnished
Fireplace false
Appliance Convection Oven, Dishwasher, Disposal, Dryer, Electric Water Heater, Microwave, Range, Range Hood, Refrigerator
Laundry Inside, Laundry Room
Exterior
Exterior Feature Balcony, Outdoor Grill, Outdoor Kitchen, Sliding Doors
Parking Features Garage Door Opener, Garage Faces Rear, Garage Faces Side, On Street
Garage Spaces 1.0
Community Features Deed Restrictions
Utilities Available BB/HS Internet Available, Cable Available, Electricity Connected, Public
Amenities Available Maintenance
View City
Roof Type Built-Up,Other
Porch Covered, Deck, Patio, Porch
Attached Garage true
Garage true
Private Pool No
Building
Lot Description City Limits, Near Public Transit, Sidewalk, Paved
Story 4
Entry Level Three Or More
Foundation Slab, Stem Wall
Lot Size Range 0 to less than 1/4
Sewer Public Sewer
Water Public
Architectural Style Contemporary
Structure Type Block
New Construction false
Schools
Elementary Schools Campbell Park Elementary-Pn
Middle Schools John Hopkins Middle-Pn
High Schools St. Petersburg High-Pn
Others
Pets Allowed Breed Restrictions, Yes
HOA Fee Include Insurance,Maintenance Structure,Maintenance Grounds
Senior Community No
Pet Size Extra Large (101+ Lbs.)
Ownership Condominium
Monthly Total Fees $515
Acceptable Financing Cash, Conventional
Membership Fee Required None
Listing Terms Cash, Conventional
Num of Pet 2
Special Listing Condition None
Read Less Info
Want to know what your home might be worth? Contact us for a FREE valuation!

Our team is ready to help you sell your home for the highest possible price ASAP

© 2024 My Florida Regional MLS DBA Stellar MLS. All Rights Reserved.
Bought with SMITH & ASSOCIATES REAL ESTATE
GET MORE INFORMATION

REALTORS®






