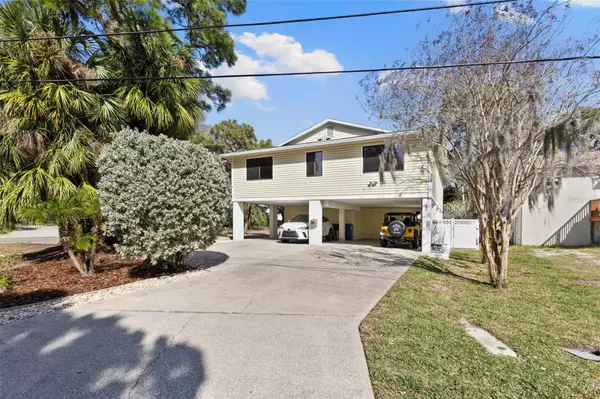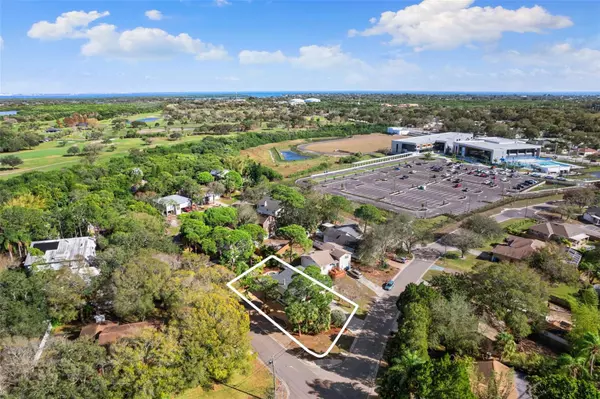$585,000
$600,000
2.5%For more information regarding the value of a property, please contact us for a free consultation.
3 Beds
2 Baths
1,440 SqFt
SOLD DATE : 03/08/2024
Key Details
Sold Price $585,000
Property Type Single Family Home
Sub Type Single Family Residence
Listing Status Sold
Purchase Type For Sale
Square Footage 1,440 sqft
Price per Sqft $406
Subdivision Florida Riviera 2
MLS Listing ID U8228756
Sold Date 03/08/24
Bedrooms 3
Full Baths 2
Construction Status Inspections
HOA Y/N No
Originating Board Stellar MLS
Year Built 1990
Annual Tax Amount $5,249
Lot Size 7,405 Sqft
Acres 0.17
Lot Dimensions 68x124.53
Property Description
Rare opportunity to own a home in Mangrove Bayou on a large corner lot. This three-bedroom, two-bath pool stilt home has been meticulously maintained. The newest updates include air conditioning in 9/2023 plus UV whole-house filter, roof in 6/2020 plus topped off insulation in 6/2023, pool pumps in 2023, internal paint in 2019 and new balcony screen and paint in 10/2023. This home boasts a Sekas Custom PebbleTec saltwater pool and spa in 2007 in a fully vinyl fenced backyard with a paved pool deck. There is even a second driveway with access to the backyard for storage for boats or jet skis. The lower level also features a four-vehicle carport and a large, climate-controlled storage area that would make the ideal space for a recreational room/Florida room/workshop as it also includes two storage sheds within the space. Plantation shutters adorn all windows on the main floor. This open floor plan home has a large great room with vaulted ceilings and an all-stone, wood-burning fireplace. French doors open onto a screened-in lanai that overlooks the pool and backyard. An open kitchen with an island also greets you as you enter the second level featuring all stainless steel appliances and a built-in laundry area with a full-size washer and dryer. The third bedroom features built-in shelving and desk space as well as a built-in Murphy bed that folds away and allows this room to be used as an office/study. The primary room has its own en-suite bath and custom California closet. The guest room is an excellent size as well and also has a custom California closet. Just a short distance from public boat ramp Crisp Park, the Mangrove Bay golf course a short golf cart ride away, and just a short five-mile bike ride to downtown St Pete. There is also the new Speer YMCA which features a pool, track and middle school and Puryear Park which features a walking trail, soccer fields, tennis courts and racquetball courts. The beaches are 15 minutes and Tampa International Airport is 25 minutes away. This elevated Florida stilt home is in an ideal location and has a flood insurance policy at only $662 a year. Declaration pages for homeowners and flood insurance, as well as the survey for the property are available for the future owner. Schedule your private showing today.
Location
State FL
County Pinellas
Community Florida Riviera 2
Direction NE
Rooms
Other Rooms Storage Rooms
Interior
Interior Features Ceiling Fans(s), Eat-in Kitchen, High Ceilings, Open Floorplan, Thermostat, Window Treatments
Heating Central
Cooling Central Air
Flooring Laminate, Tile, Wood
Furnishings Unfurnished
Fireplace true
Appliance Dishwasher, Disposal, Dryer, Microwave, Range, Range Hood, Refrigerator, Washer
Laundry In Kitchen, Laundry Closet
Exterior
Exterior Feature French Doors, Irrigation System, Lighting, Private Mailbox, Storage
Parking Features Boat, Covered, Driveway, Ground Level, Off Street, Oversized
Fence Vinyl
Pool Heated, In Ground, Salt Water
Utilities Available Public
Roof Type Shingle
Porch Patio, Rear Porch, Screened
Garage false
Private Pool Yes
Building
Entry Level Two
Foundation Stilt/On Piling
Lot Size Range 0 to less than 1/4
Sewer Public Sewer
Water Public
Architectural Style Elevated
Structure Type Vinyl Siding,Wood Frame
New Construction false
Construction Status Inspections
Schools
Elementary Schools Shore Acres Elementary-Pn
High Schools Northeast High-Pn
Others
Pets Allowed Yes
Senior Community No
Pet Size Extra Large (101+ Lbs.)
Ownership Fee Simple
Acceptable Financing Cash, Conventional, FHA, VA Loan
Listing Terms Cash, Conventional, FHA, VA Loan
Special Listing Condition None
Read Less Info
Want to know what your home might be worth? Contact us for a FREE valuation!

Our team is ready to help you sell your home for the highest possible price ASAP

© 2025 My Florida Regional MLS DBA Stellar MLS. All Rights Reserved.
Bought with DHM REAL ESTATE GROUP LLC
GET MORE INFORMATION
REALTORS®






