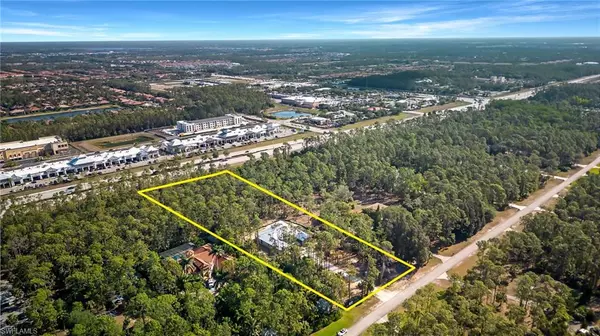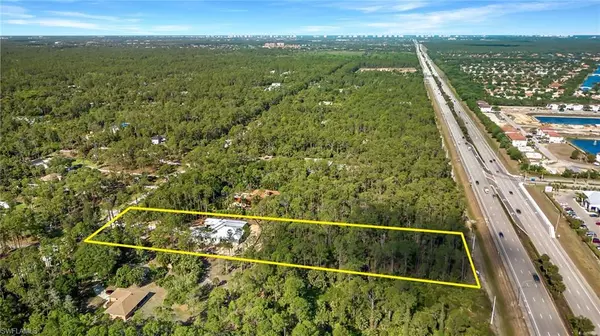$2,750,000
$2,895,000
5.0%For more information regarding the value of a property, please contact us for a free consultation.
4 Beds
5 Baths
3,975 SqFt
SOLD DATE : 03/08/2024
Key Details
Sold Price $2,750,000
Property Type Single Family Home
Sub Type Ranch,Single Family Residence
Listing Status Sold
Purchase Type For Sale
Square Footage 3,975 sqft
Price per Sqft $691
Subdivision Logan Woods
MLS Listing ID 223023353
Sold Date 03/08/24
Bedrooms 4
Full Baths 4
Half Baths 1
HOA Y/N No
Originating Board Naples
Year Built 2023
Annual Tax Amount $3,152
Tax Year 2022
Lot Size 2.840 Acres
Acres 2.84
Property Description
Presenting one of the finest custom estates from renowned builders, Gulfstream Homes. Located in the peace and tranquility of Collier Woods, the 2.84 acre lot is nestled beautifully between luscious greenery and pristine uplands. This vast 3,975 sqft under air, 4+den, 4.5 bath home includes a designated Study, Fitness Room, and 4-car garage. Diligently crafted, this illustrious project boasts an open floor plan w/ vaulted ceilings and pocketing sliders, allowing sun from the NW exposure to fill the entire home w/ natural light. The entertainer's kitchen comes complete w/ a high-end appliance package, waterfall counters and a chef's pantry. The Primary Wing includes a state of the art Master Bath Suite, and floor to ceiling slider doors for the perfect backyard view. As you transition outside, you're greeted by the custom designed estate pool, extended sun deck and designated spa under a vaulted lanai screen. Opportunity for accessory structures, fixture and finish improvements, among other custom additions exist. Strategically located just a short drive away from Downtown 5th Ave and 3rd Street South's world class dining, shopping and nightlife. Ready Fall 2023, No HOA!
Location
State FL
County Collier
Area Logan Woods
Rooms
Bedroom Description First Floor Bedroom,Master BR Ground,Two Master Suites
Dining Room Dining - Family, Eat-in Kitchen
Kitchen Island, Pantry, Walk-In Pantry
Interior
Interior Features Built-In Cabinets, Foyer, French Doors, Laundry Tub, Pantry, Smoke Detectors, Vaulted Ceiling(s), Walk-In Closet(s)
Heating Central Electric
Flooring Tile
Fireplaces Type Outside
Equipment Auto Garage Door, Cooktop, Dishwasher, Disposal, Microwave, Range, Refrigerator/Freezer, Washer
Furnishings Unfurnished
Fireplace Yes
Appliance Cooktop, Dishwasher, Disposal, Microwave, Range, Refrigerator/Freezer, Washer
Heat Source Central Electric
Exterior
Exterior Feature Open Porch/Lanai, Screened Lanai/Porch, Built-In Gas Fire Pit, Outdoor Kitchen
Parking Features Driveway Paved, Attached
Garage Spaces 4.0
Pool Below Ground, Concrete, Custom Upgrades, Electric Heat, Salt Water
Amenities Available Barbecue, Underground Utility
Waterfront Description None
View Y/N Yes
View Mangroves
Roof Type Tile
Street Surface Paved
Total Parking Spaces 4
Garage Yes
Private Pool Yes
Building
Lot Description Oversize
Building Description Concrete Block,Stucco, DSL/Cable Available
Story 1
Sewer Septic Tank
Water Well
Architectural Style Ranch, Single Family
Level or Stories 1
Structure Type Concrete Block,Stucco
New Construction Yes
Schools
Elementary Schools Vineyards Elementary School
Middle Schools Oakridge Middle School
High Schools Gulf Coast High School
Others
Pets Allowed Yes
Senior Community No
Tax ID 36664480001
Ownership Single Family
Security Features Smoke Detector(s)
Read Less Info
Want to know what your home might be worth? Contact us for a FREE valuation!

Our team is ready to help you sell your home for the highest possible price ASAP

Bought with Compass Florida LLC
GET MORE INFORMATION
REALTORS®






