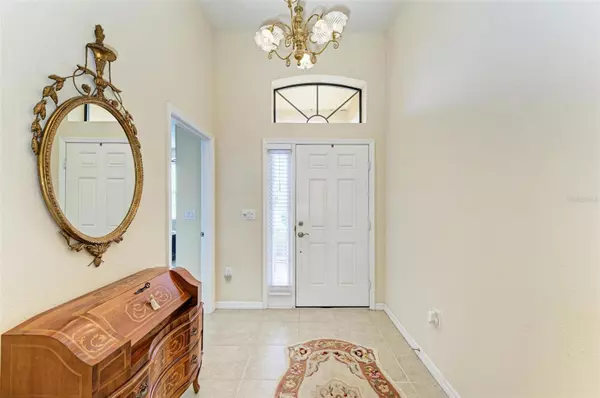$489,000
$499,000
2.0%For more information regarding the value of a property, please contact us for a free consultation.
2 Beds
2 Baths
1,908 SqFt
SOLD DATE : 03/08/2024
Key Details
Sold Price $489,000
Property Type Single Family Home
Sub Type Single Family Residence
Listing Status Sold
Purchase Type For Sale
Square Footage 1,908 sqft
Price per Sqft $256
Subdivision Venetian Falls Ph 3
MLS Listing ID A4588159
Sold Date 03/08/24
Bedrooms 2
Full Baths 2
Construction Status Appraisal,Financing
HOA Fees $341/qua
HOA Y/N Yes
Originating Board Stellar MLS
Year Built 2010
Annual Tax Amount $3,102
Lot Size 7,840 Sqft
Acres 0.18
Property Description
New price - plus seller giving a 15,000 credit to buyer for new flooring and paint. Beautiful, gated Venetian Falls for true Florida resort style living! Great location! 55+ Community. No CDD fees! Live in paradise with so many amenities and fun things to do every day. This home is being offered turnkey furnished, unfurnished, or partially furnished. Buyer's choice. Home backs to scenic large Lake! Lake views out Master, Great Room, and Kitchen. Popular Florence floorplan on MLS. Make this home your permanent or winter residence. York HVAC System new in May 2020 with a 10 Yr Warranty. 2 Bedrooms, 2 full Baths plus Den/Office. Large extended screened Lanai with pavers overlooking the large lake. Great for entertaining and sipping wine watching the sun go down over the water. Lots of birds and entertaining wildlife. Entering the home, you walk into a nice size Foyer. Your 2nd bedroom or guest suite is to the right featuring a walk-in closet, plus double closet, and full ensuite bath. The Den/Office is a nice size with sliding pocket doors ceiling fan/w Light. Crown molding in the Living, Dining and Kitchen areas. The Dining Room and Great Room are combined and open to the Kitchen for a desirable open floor plan with view of the large lake. The beautiful Kitchen has gorgeous cherry cabinetry, granite counters, pull-out drawers, stainless steel appliances, backsplash, kitchen closet, new microwave. The Breakfast area features a glass slider to the Lanai plus two sets of double windows, one overlooking the Lake. Living Room exits to the Lanai with triple sliding glass doors. The Primary Suite features a walk-in closet plus a double closet, with full Lake Views, glass slider to Lanai, Ensuite Bath with shower, separate tub, linen closet, dual vanities, and granite counter tops. The laundry room has stacked washer/dryer, sink and cabinets, and exits to garage. The double car garage has an automatic garage door opener, tub, and shelving. Honeywell Security System. Hurricane Shutters on all windows plus Hurricane door covers on Lanai. Venetian Falls has fabulous amenities: 16,000 SF Clubhouse, Arts and Crafts, state of the Art Fitness Center, large Ballroom for entertaining and catered parties, 4 -Bocci Ball Courts. Resort style Heated Pool and spa, Resistance Pool. 9-hole Putting Green, Internet Cafe w/computers, Library, Meeting Room, Card Room & billiards. Your Florida dream active lifestyle is here with walking and biking trails. Social Activities with a full social calendar and a full-time Social Director. Close to downtown Venice and all its entertainment and rich traditions. Close to 4 - Gulf of Mexico beaches, great boating, fishing, fine dining, shopping, and I-75. Location plus! So many new restaurants, entertainment, cafes, and shopping galore. The home in this special community of Venetian Falls do not last. Easy to see.
Location
State FL
County Sarasota
Community Venetian Falls Ph 3
Zoning RSF1
Rooms
Other Rooms Breakfast Room Separate, Den/Library/Office, Great Room, Inside Utility
Interior
Interior Features Ceiling Fans(s), Crown Molding, Eat-in Kitchen, High Ceilings, Living Room/Dining Room Combo, Primary Bedroom Main Floor, Open Floorplan, Solid Surface Counters, Solid Wood Cabinets, Split Bedroom, Stone Counters, Walk-In Closet(s), Window Treatments
Heating Electric
Cooling Central Air
Flooring Carpet, Ceramic Tile
Furnishings Turnkey
Fireplace false
Appliance Dishwasher, Disposal, Dryer, Electric Water Heater, Exhaust Fan, Microwave, Range, Refrigerator, Washer
Laundry Inside, Laundry Room
Exterior
Exterior Feature Hurricane Shutters, Irrigation System, Private Mailbox, Rain Gutters, Sidewalk, Sliding Doors
Parking Features Garage Door Opener
Garage Spaces 2.0
Community Features Association Recreation - Owned, Buyer Approval Required, Clubhouse, Deed Restrictions, Fitness Center, Gated Community - No Guard, Golf Carts OK, Pool, Sidewalks, Special Community Restrictions
Utilities Available BB/HS Internet Available, Cable Connected, Electricity Connected, Phone Available, Public, Sewer Connected, Sprinkler Recycled, Street Lights, Underground Utilities, Water Connected
Amenities Available Clubhouse, Fitness Center, Gated, Pool, Recreation Facilities, Spa/Hot Tub, Vehicle Restrictions
Waterfront Description Lake
View Y/N 1
Water Access 1
Water Access Desc Lake
View Water
Roof Type Tile
Porch Covered, Front Porch, Rear Porch, Screened
Attached Garage true
Garage true
Private Pool No
Building
Lot Description Landscaped, Level, Near Golf Course, Sidewalk
Story 1
Entry Level One
Foundation Slab
Lot Size Range 0 to less than 1/4
Sewer Public Sewer
Water Public
Architectural Style Florida
Structure Type Block,Stucco
New Construction false
Construction Status Appraisal,Financing
Others
Pets Allowed Yes
HOA Fee Include Cable TV,Common Area Taxes,Pool,Escrow Reserves Fund,Internet,Maintenance Grounds,Management,Pool,Recreational Facilities,Security,Trash
Senior Community Yes
Pet Size Extra Large (101+ Lbs.)
Ownership Fee Simple
Monthly Total Fees $341
Acceptable Financing Cash, Conventional, FHA, VA Loan
Membership Fee Required Required
Listing Terms Cash, Conventional, FHA, VA Loan
Num of Pet 3
Special Listing Condition None
Read Less Info
Want to know what your home might be worth? Contact us for a FREE valuation!

Our team is ready to help you sell your home for the highest possible price ASAP

© 2025 My Florida Regional MLS DBA Stellar MLS. All Rights Reserved.
Bought with GULF SHORES REALTY
GET MORE INFORMATION
REALTORS®






