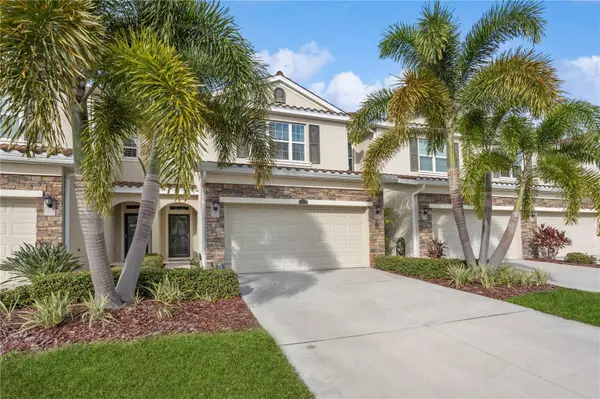$610,000
$610,000
For more information regarding the value of a property, please contact us for a free consultation.
3 Beds
3 Baths
1,885 SqFt
SOLD DATE : 03/07/2024
Key Details
Sold Price $610,000
Property Type Townhouse
Sub Type Townhouse
Listing Status Sold
Purchase Type For Sale
Square Footage 1,885 sqft
Price per Sqft $323
Subdivision Colonnade
MLS Listing ID U8222561
Sold Date 03/07/24
Bedrooms 3
Full Baths 2
Half Baths 1
Construction Status Financing,Inspections
HOA Fees $285/mo
HOA Y/N Yes
Originating Board Stellar MLS
Year Built 2016
Annual Tax Amount $5,567
Lot Size 2,178 Sqft
Acres 0.05
Property Description
One or more photo(s) has been virtually staged. Welcome to the Colonnade, one of the few gated communities in St. Petersburg, where this fantastic newer construction townhouse with picturesque POND VIEWS is ready for its new owners. This highly sought-after neighborhood is located just west of 4th St N, minutes from I-275, 3 miles from downtown St. Pete, and close to endless shopping and dining options on the 4th Street corridor. As you proceed through the community gate, the stunning outdoor pavilion, pool, and lush landscaping all greet you to your left, conveniently located right across the street from 523. The first floor open concept living room provides unobstructed views of the beautiful pond and fountain just on the other side of the screened-in back porch. The gorgeous kitchen boasts a nice size island with spots for bar seating, stainless steel appliances, and elegant stone countertops and backsplash. Also adjacent to the kitchen is a breakfast nook for dining table, and a fabulous pantry. Also located on the first floor is the half bath, and 2 car garage and an under-stair walk-in closet, providing ample storage solutions! Up the stairs you fill find beautifully updated engineered hardwood floor spanning the bedrooms and hallway. The primary bedroom has an en-suite bathroom and large walk-in closet, and the two guest bedrooms (also both with walk-in closets) share a hall bath. A laundry room is located on the 2nd floor as well, providing ease of washing clothes with proximity to all the bedrooms. Another exciting feature of the home is its smart capabilities, with paid-for Vivint security system that will convey to buyer, motion-detection lights, and smart thermostat. Don't let another day go by without making this beautiful townhouse (at a location that cannot be beat) yours!
Location
State FL
County Pinellas
Community Colonnade
Direction N
Interior
Interior Features Eat-in Kitchen, Kitchen/Family Room Combo, Open Floorplan, Stone Counters, Walk-In Closet(s)
Heating Central
Cooling Central Air
Flooring Hardwood, Tile
Fireplace false
Appliance Dishwasher, Dryer, Microwave, Range, Refrigerator, Washer
Laundry Laundry Room, Upper Level
Exterior
Exterior Feature Sidewalk, Sliding Doors
Parking Features Driveway, Guest
Garage Spaces 2.0
Community Features Clubhouse, Community Mailbox, Deed Restrictions, Gated Community - No Guard, Pool, Sidewalks
Utilities Available Electricity Connected
Amenities Available Gated, Pool
View Y/N 1
View Water
Roof Type Tile
Porch Rear Porch, Screened
Attached Garage true
Garage true
Private Pool No
Building
Story 2
Entry Level Two
Foundation Slab
Lot Size Range 0 to less than 1/4
Sewer Public Sewer
Water Public
Structure Type Block
New Construction false
Construction Status Financing,Inspections
Schools
Elementary Schools John M Sexton Elementary-Pn
Middle Schools Meadowlawn Middle-Pn
High Schools Northeast High-Pn
Others
Pets Allowed Breed Restrictions, Cats OK, Dogs OK
HOA Fee Include Pool,Escrow Reserves Fund,Maintenance Grounds,Management,Pool,Sewer,Trash,Water
Senior Community No
Pet Size Extra Large (101+ Lbs.)
Ownership Fee Simple
Monthly Total Fees $285
Acceptable Financing Cash, Conventional, VA Loan
Membership Fee Required Required
Listing Terms Cash, Conventional, VA Loan
Num of Pet 2
Special Listing Condition None
Read Less Info
Want to know what your home might be worth? Contact us for a FREE valuation!

Our team is ready to help you sell your home for the highest possible price ASAP

© 2025 My Florida Regional MLS DBA Stellar MLS. All Rights Reserved.
Bought with SMITH & ASSOCIATES REAL ESTATE
GET MORE INFORMATION
REALTORS®






