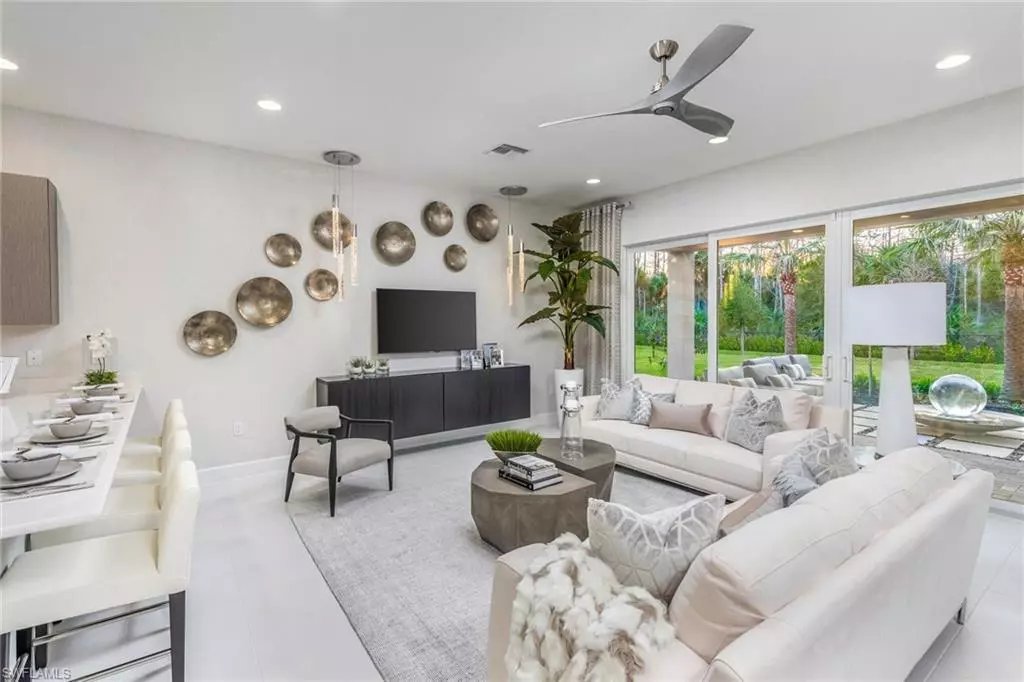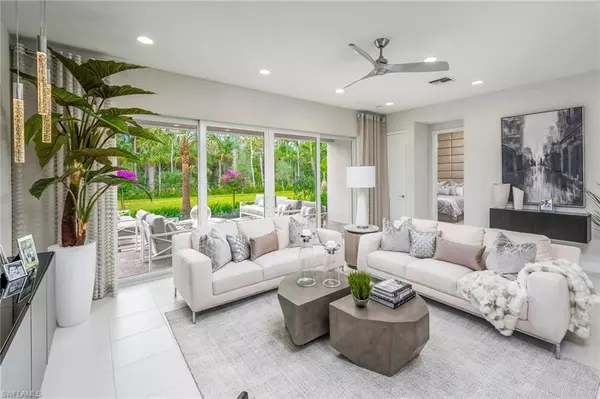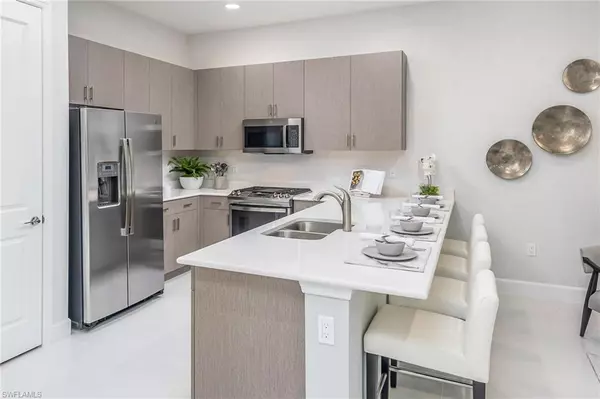$817,900
$817,900
For more information regarding the value of a property, please contact us for a free consultation.
2 Beds
2 Baths
1,772 SqFt
SOLD DATE : 02/29/2024
Key Details
Sold Price $817,900
Property Type Single Family Home
Sub Type Ranch,Single Family Residence
Listing Status Sold
Purchase Type For Sale
Square Footage 1,772 sqft
Price per Sqft $461
Subdivision Valencia Trails
MLS Listing ID 223009714
Sold Date 02/29/24
Bedrooms 2
Full Baths 2
HOA Fees $297/qua
HOA Y/N Yes
Originating Board Naples
Year Built 2023
Annual Tax Amount $203
Tax Year 2022
Lot Size 6,534 Sqft
Acres 0.15
Property Description
H8682. New Construction projected for Dec 23/Jan 24 delivery. Located in Valencia Trails by GL Homes, Naples 55+ resort lifestyle included community featuring gas appliances. Live every day like you're on vacation with 43,000 sq. ft. clubhouse offering exceptional amenities & dynamic calendar of events. Amenities include restaurant, poolside bar, resort pool, lap pool, resistance pool, hot tub, tennis, pickleball, bocce, dog park, social hall, fitness center, sports lounge, card rooms, cooking studio, spa, arts & crafts. This Flamingo floor plan is the perfect size with 2+den & a modern, open living area with everything you need but no wasted space. The great room has sliding glass doors out to a screened lanai prepped for a summer kitchen. Enjoy vibrant sunsets over the lake from the lanai or create your own tropical outdoor oasis by adding a pool. Open kitchen has quartz counters, white soft-close cabinets, ambient lighting & oversized dining counter. The master retreat has 2 walk-in closets & luxurious bath. Guests will love front bedroom & the den makes a great office. Garage extended 2' for storage. Easy storm prep with impact glass. Prices subject to increase without notice.
Location
State FL
County Collier
Area Valencia Trails
Rooms
Bedroom Description First Floor Bedroom,Master BR Ground
Dining Room Breakfast Bar, Dining - Family
Kitchen Pantry
Interior
Interior Features Foyer, Pantry, Smoke Detectors, Walk-In Closet(s), Window Coverings
Heating Central Electric
Flooring Carpet, Tile
Equipment Auto Garage Door, Dishwasher, Disposal, Dryer, Microwave, Range, Refrigerator/Icemaker, Security System, Smoke Detector, Tankless Water Heater, Washer
Furnishings Unfurnished
Fireplace No
Window Features Window Coverings
Appliance Dishwasher, Disposal, Dryer, Microwave, Range, Refrigerator/Icemaker, Tankless Water Heater, Washer
Heat Source Central Electric
Exterior
Exterior Feature Screened Lanai/Porch
Parking Features Driveway Paved, Attached
Garage Spaces 2.0
Pool Community
Community Features Clubhouse, Pool, Dog Park, Fitness Center, Restaurant, Sidewalks, Street Lights, Tennis Court(s), Gated
Amenities Available Beauty Salon, Bike Storage, Billiard Room, Bocce Court, Clubhouse, Pool, Community Room, Spa/Hot Tub, Dog Park, Fitness Center, Full Service Spa, Hobby Room, Internet Access, Pickleball, Restaurant, Sidewalk, Streetlight, Tennis Court(s), Theater, Underground Utility
Waterfront Description Lake
View Y/N Yes
View Lake
Roof Type Tile
Street Surface Paved
Total Parking Spaces 2
Garage Yes
Private Pool No
Building
Lot Description Regular
Building Description Concrete Block,Stucco, DSL/Cable Available
Story 1
Water Central
Architectural Style Ranch, Single Family
Level or Stories 1
Structure Type Concrete Block,Stucco
New Construction No
Others
Pets Allowed Yes
Senior Community No
Tax ID 78715011206
Ownership Single Family
Security Features Security System,Smoke Detector(s),Gated Community
Read Less Info
Want to know what your home might be worth? Contact us for a FREE valuation!

Our team is ready to help you sell your home for the highest possible price ASAP

Bought with EXP Realty LLC
GET MORE INFORMATION
REALTORS®






