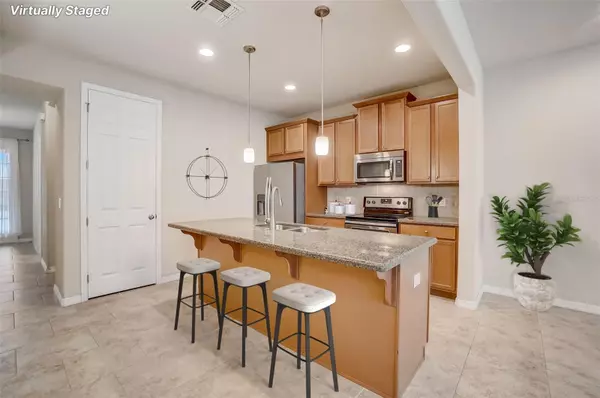$450,000
$478,995
6.1%For more information regarding the value of a property, please contact us for a free consultation.
4 Beds
3 Baths
1,760 SqFt
SOLD DATE : 03/05/2024
Key Details
Sold Price $450,000
Property Type Townhouse
Sub Type Townhouse
Listing Status Sold
Purchase Type For Sale
Square Footage 1,760 sqft
Price per Sqft $255
Subdivision Windermere Trls Prcl 3
MLS Listing ID O6170845
Sold Date 03/05/24
Bedrooms 4
Full Baths 3
HOA Fees $275/mo
HOA Y/N Yes
Originating Board Stellar MLS
Year Built 2016
Annual Tax Amount $4,594
Lot Size 3,484 Sqft
Acres 0.08
Property Description
Welcome to Windermere Trails ! Conveniences include great schools and a close proximity to restaurants, shopping, the 429 and the theme parks! This townhome is down the street from the park, playground and fitness trails . This home has a spacious living room and The dining room is open to the kitchen where you'll enjoy granite countertops, stainless-steel appliances, a walk-in pantry, and a breakfast bar for additional seating. The open-concept layout flows effortlessly, creating a welcoming space to enjoy with family and friends. One of the highlights of this townhome is the enclosed courtyard situated between the townhome and the garage, providing maximum privacy for your personal retreat or entertaining guests in style.. This townhome is move-in ready with a new roof (2023), New A/C (2023) !! Windermere Trails amenities include a community pool, playground, community park, fitness trails, lawn maintenance, pest control and exterior building maintenance. Schedule your showing today!
Location
State FL
County Orange
Community Windermere Trls Prcl 3
Zoning P-D
Interior
Interior Features Ceiling Fans(s), High Ceilings, PrimaryBedroom Upstairs, Thermostat
Heating Electric
Cooling Central Air
Flooring Carpet, Ceramic Tile
Furnishings Unfurnished
Fireplace false
Appliance Dishwasher, Dryer, Electric Water Heater, Microwave, Range, Refrigerator, Washer
Laundry Laundry Room, Upper Level
Exterior
Exterior Feature Irrigation System, Sidewalk
Garage Spaces 2.0
Fence Vinyl
Community Features Deed Restrictions, Park, Playground, Pool, Sidewalks
Utilities Available Cable Available, Electricity Connected, Public, Street Lights, Underground Utilities, Water Connected
View Trees/Woods
Roof Type Shingle
Porch Rear Porch
Attached Garage false
Garage true
Private Pool No
Building
Lot Description Conservation Area
Story 2
Entry Level Two
Foundation Slab
Lot Size Range 0 to less than 1/4
Sewer Public Sewer
Water Public
Architectural Style Traditional
Structure Type Stucco,Vinyl Siding
New Construction false
Schools
Elementary Schools Bay Lake Elementary
High Schools Windermere High School
Others
Pets Allowed Yes
HOA Fee Include Pool,Maintenance Structure,Maintenance Grounds,Pest Control,Pool,Recreational Facilities
Senior Community No
Ownership Fee Simple
Monthly Total Fees $356
Acceptable Financing Cash, Conventional, FHA, VA Loan
Membership Fee Required Required
Listing Terms Cash, Conventional, FHA, VA Loan
Special Listing Condition None
Read Less Info
Want to know what your home might be worth? Contact us for a FREE valuation!

Our team is ready to help you sell your home for the highest possible price ASAP

© 2025 My Florida Regional MLS DBA Stellar MLS. All Rights Reserved.
Bought with REDFIN CORPORATION
GET MORE INFORMATION
REALTORS®






