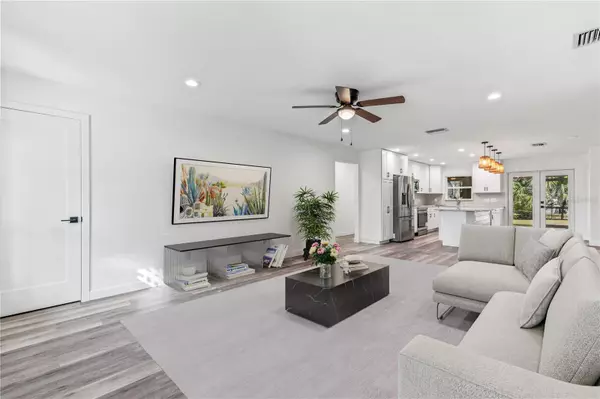$495,000
$495,000
For more information regarding the value of a property, please contact us for a free consultation.
3 Beds
2 Baths
1,631 SqFt
SOLD DATE : 03/01/2024
Key Details
Sold Price $495,000
Property Type Single Family Home
Sub Type Single Family Residence
Listing Status Sold
Purchase Type For Sale
Square Footage 1,631 sqft
Price per Sqft $303
Subdivision Crestline
MLS Listing ID A4591403
Sold Date 03/01/24
Bedrooms 3
Full Baths 2
Construction Status Inspections
HOA Y/N No
Originating Board Stellar MLS
Year Built 2023
Annual Tax Amount $1,030
Lot Size 7,405 Sqft
Acres 0.17
Property Description
One or more photo(s) has been virtually staged. Are you looking for a NEW CONSTRUCTION home built with craftsmanship, practicality, and quality with NO HOA FEES and NO DEED RESTRICTIONS? Then look no further! This home is ready for you. Meticulously crafted with an eye for detail, this 3 bedroom 2 bathroom concrete block home showcases top-notch workmanship, boasting longevity, low maintenance, and a wealth of features that make it stand out above the rest. Open cell icynene spray insulation throughout the home provides energy efficiency and a comfortable living environment. Impact glass windows and doors provide peace of mind during storms, (no need to hang those difficult shutters!) along with significant savings to your homeowner's insurance policy. The cost-saving well (equipped with a whole house filtration system) and the eco-friendly septic tank eliminates your monthly water and sewer bill from the county. Stepping into the home, you will be greeted with an open floor plan and a stunning neutral palette allowing you to make this home truly your own. The luxury vinyl plank flooring throughout the home combines style with durability. (no carpet!) The kitchen offering a large island is the perfect gathering place for guests when hosting a dinner party. Guests can enjoy watching the chef in action while sitting on barstools, dining room chairs, or the living room couch. The kitchen boasts cabinetry with soft-close drawers and high-quality Samsung appliances, including a SMART Wi-Fi enabled convection range with a no-preheat air fryer. The primary suite features a large walk-in closet with custom wood shelving, en-suite bathroom with dual sinks, and tiled walk-in shower. The split-bedroom plan offers privacy with comfortable living and ample space with two guest bedrooms and a shared guest bathroom on the other side of the home. The spacious inside laundry room with a soft-close sliding barn door simplifies the task of household chores. And if you're a pet owner you might appreciate the convenience of the utility sink, making pet care a breeze. Have your morning coffee while sitting on the large, screened lanai in the back of the home. Park with ease in the attached two-car garage or use it for additional storage. Located in an A-rated Sarasota school district and proximity to all that Sarasota has to offer – I-75, UTC mall, Nathan Benderson Park, Legacy Trail, downtown Sarasota, and our beautiful beaches. Come make this new construction home uniquely yours! Room Feature: Linen Closet In Bath (Primary Bedroom).
Location
State FL
County Sarasota
Community Crestline
Zoning RMF2
Rooms
Other Rooms Inside Utility
Interior
Interior Features Ceiling Fans(s), Eat-in Kitchen, Living Room/Dining Room Combo, Primary Bedroom Main Floor, Open Floorplan, Split Bedroom, Stone Counters, Thermostat, Walk-In Closet(s)
Heating Central, Electric, Heat Pump
Cooling Central Air
Flooring Vinyl
Furnishings Unfurnished
Fireplace false
Appliance Convection Oven, Dishwasher, Disposal, Electric Water Heater, Exhaust Fan, Microwave, Range, Refrigerator, Water Filtration System
Laundry Inside, Laundry Room
Exterior
Exterior Feature French Doors, Rain Gutters
Parking Features Driveway, Garage Door Opener
Garage Spaces 2.0
Community Features None
Utilities Available Cable Available, Electricity Connected
Roof Type Shingle
Porch Covered, Rear Porch, Screened
Attached Garage true
Garage true
Private Pool No
Building
Lot Description In County, Landscaped, Paved
Entry Level One
Foundation Block, Slab
Lot Size Range 0 to less than 1/4
Builder Name Kadyn Construction, INC
Sewer Septic Tank
Water Well
Structure Type Block,Concrete
New Construction true
Construction Status Inspections
Schools
Elementary Schools Fruitville Elementary
Middle Schools Mcintosh Middle
High Schools Sarasota High
Others
Pets Allowed Yes
Senior Community No
Ownership Fee Simple
Acceptable Financing Cash, Conventional, FHA, VA Loan
Listing Terms Cash, Conventional, FHA, VA Loan
Special Listing Condition None
Read Less Info
Want to know what your home might be worth? Contact us for a FREE valuation!

Our team is ready to help you sell your home for the highest possible price ASAP

© 2025 My Florida Regional MLS DBA Stellar MLS. All Rights Reserved.
Bought with MICHAEL SAUNDERS & COMPANY
GET MORE INFORMATION
REALTORS®






