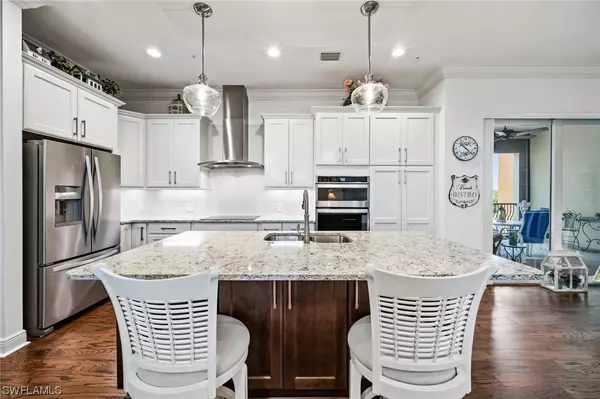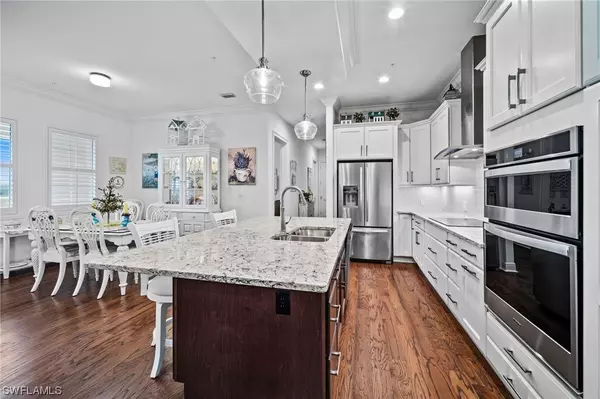$529,000
$549,900
3.8%For more information regarding the value of a property, please contact us for a free consultation.
2 Beds
2 Baths
1,818 SqFt
SOLD DATE : 03/05/2024
Key Details
Sold Price $529,000
Property Type Condo
Sub Type Condominium
Listing Status Sold
Purchase Type For Sale
Square Footage 1,818 sqft
Price per Sqft $290
Subdivision Genova
MLS Listing ID 223094784
Sold Date 03/05/24
Style Other,Mid Rise
Bedrooms 2
Full Baths 2
Construction Status Resale
HOA Fees $328/qua
HOA Y/N Yes
Year Built 2018
Annual Tax Amount $3,861
Tax Year 2022
Lot Size 1.168 Acres
Acres 1.1684
Lot Dimensions Builder
Property Description
Located in Esteros mid-rise community offering elevator living and oversized 2 car garages with 18 foot wide doors. Upgraded construction with every interior wall fully insulated, 8 foot tall solid core interior doors, 10 foot ceilings throughout and all exterior windows and doors are impact glass. This Doria floor plan offers a great room that is bright and offers lots of space for entertaining. Kitchen has a wall oven and microwave, stainless hood vent over the electric cooktop, quartz counters, subway backsplash and a center island to gather around. You will think you live in a spa every day when you see the soaking tub and shower in the main bathroom, dual vanities and sinks too! Even the guest bedroom in this model has a walk-in closet. Both bathrooms offer tile to the ceilings and not just to the shower head. Den/study offers a french door. Laundry room with a laundry sink for your convenience. Ample size screened lanai allows you to sit and view the gorgeous courtyard from the 3rd floor of your new home and the sunsets are beautiful from there. Come and see what your new lifestyle looks like, you won't be disappointed. AGENTS READ CONFIDENTIAL COMMENTS PLEASE.
Location
State FL
County Lee
Community Genova
Area Es02 - Estero
Rooms
Bedroom Description 2.0
Interior
Interior Features Built-in Features, Bathtub, Dual Sinks, French Door(s)/ Atrium Door(s), High Ceilings, Kitchen Island, Living/ Dining Room, Pantry, Separate Shower, Cable T V, Walk- In Closet(s), High Speed Internet, Home Office, Split Bedrooms
Heating Central, Electric
Cooling Central Air, Electric
Flooring Carpet, Wood
Furnishings Unfurnished
Fireplace No
Window Features Impact Glass,Window Coverings
Appliance Built-In Oven, Dryer, Dishwasher, Electric Cooktop, Disposal, Ice Maker, Microwave, Range, Refrigerator, Self Cleaning Oven, Washer
Laundry Washer Hookup, Dryer Hookup, Inside, Laundry Tub
Exterior
Exterior Feature Courtyard
Parking Features Detached, Garage, Garage Door Opener
Garage Spaces 2.0
Garage Description 2.0
Pool Community
Community Features Elevator, Gated, Street Lights
Utilities Available Underground Utilities
Amenities Available Bocce Court, Clubhouse, Fitness Center, Barbecue, Picnic Area, Pool, Spa/Hot Tub, Sidewalks
Waterfront Description None
Water Access Desc Public
View Landscaped, Partial Buildings, Water
Roof Type Tile
Porch Lanai, Porch, Screened
Garage Yes
Private Pool No
Building
Lot Description Zero Lot Line
Faces East
Story 1
Sewer Public Sewer
Water Public
Architectural Style Other, Mid Rise
Unit Floor 3
Structure Type Block,Concrete,Stucco
Construction Status Resale
Others
Pets Allowed Call, Conditional
HOA Fee Include Association Management,Cable TV,Insurance,Internet,Irrigation Water,Maintenance Grounds,Pest Control,Recreation Facilities,Reserve Fund,Road Maintenance,Sewer,Street Lights,Security,Trash,Water
Senior Community No
Tax ID 34-46-25-E1-2100B.B310
Ownership Condo
Security Features Fire Sprinkler System,Smoke Detector(s)
Acceptable Financing Cash
Listing Terms Cash
Financing Cash
Pets Allowed Call, Conditional
Read Less Info
Want to know what your home might be worth? Contact us for a FREE valuation!

Our team is ready to help you sell your home for the highest possible price ASAP
Bought with Premier Sotheby's Int'l Realty
GET MORE INFORMATION

REALTORS®






