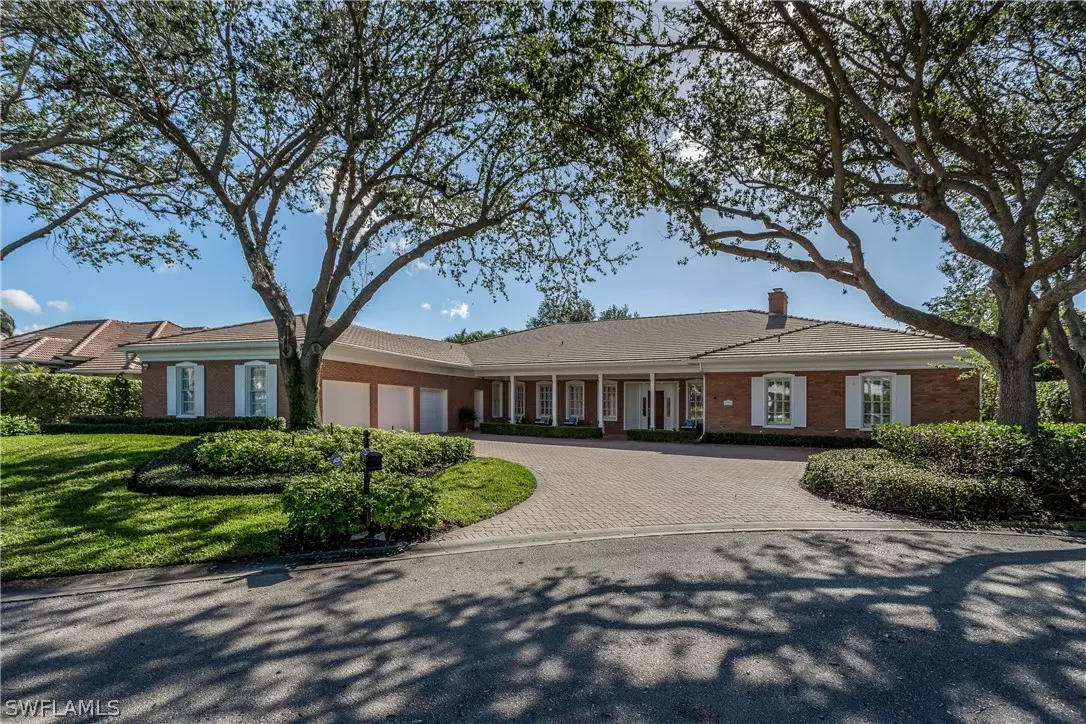$3,970,000
$4,600,000
13.7%For more information regarding the value of a property, please contact us for a free consultation.
4 Beds
6 Baths
5,518 SqFt
SOLD DATE : 03/01/2024
Key Details
Sold Price $3,970,000
Property Type Single Family Home
Sub Type Single Family Residence
Listing Status Sold
Purchase Type For Sale
Square Footage 5,518 sqft
Price per Sqft $719
Subdivision Pelican Bay Woods
MLS Listing ID 223004174
Sold Date 03/01/24
Style Ranch,One Story,Traditional
Bedrooms 4
Full Baths 4
Half Baths 2
Construction Status Resale
HOA Fees $223/ann
HOA Y/N Yes
Annual Recurring Fee 2684.0
Year Built 1988
Annual Tax Amount $13,066
Tax Year 2022
Lot Size 0.410 Acres
Acres 0.41
Lot Dimensions Appraiser
Property Description
Unique home in desired and prestigious Pelican Bay. This beautiful home is in a highly desired location on a quiet cul-de-sac, with over 5,500 square feet. Large and bright dining/living room with 10 foot ceilings with fireplace. Well-appointed spacious kitchen with large island, and full-sized pantry. The Kitchen area connects to the family room with built-in cabinets and pool table. Separate corner office with built-in cabinetry and storage that could also serve as a fourth bedroom. Primary suite has two individual baths with double vanities, separate showers and walk- in closets. Two additional guest bedrooms boast full ensuite bathrooms. Bedrooms will comfortably accommodate king-size beds. Out back is a 1000 square foot covered lanai with automatic shade control. The lanai features an outdoor cooking area with sink, min-fridge and gas grill overlooking the landscaped in ground pool. Large laundry/craft room with built-in cabinetry. The home features a fully functioning Generac home generator. This home has never been flooded. Residents of Pelican Bay have access to a variety of resort-style amenities including private beach, dinning, tennis and community center.
Location
State FL
County Collier
Community Pelican Bay
Area Na04 - Pelican Bay Area
Rooms
Bedroom Description 4.0
Interior
Interior Features Wet Bar, Breakfast Bar, Bidet, Built-in Features, Bedroom on Main Level, Breakfast Area, Closet Cabinetry, Dual Sinks, Eat-in Kitchen, Family/ Dining Room, French Door(s)/ Atrium Door(s), Fireplace, High Ceilings, Kitchen Island, Living/ Dining Room, Main Level Primary, Pantry, Sitting Area in Primary, Cable T V, Walk- In Pantry, Bar
Heating Central, Electric, Heat Pump, Zoned
Cooling Central Air, Ceiling Fan(s), Electric, Heat Pump, Zoned
Flooring Carpet, Wood
Equipment Generator, Intercom
Furnishings Unfurnished
Fireplace Yes
Window Features Single Hung
Appliance Cooktop, Dryer, Dishwasher, Electric Cooktop, Freezer, Disposal, Ice Maker, Microwave, Range, Refrigerator, Self Cleaning Oven, Washer
Laundry Inside, Laundry Tub
Exterior
Exterior Feature Fence, Sprinkler/ Irrigation, None, Outdoor Grill, Outdoor Kitchen, Patio
Parking Features Attached, Driveway, Garage, Paved, Two Spaces, Garage Door Opener
Garage Spaces 3.0
Garage Description 3.0
Pool Above Ground, Concrete, Electric Heat, Heated, Pool Equipment
Community Features Non- Gated, Street Lights
Utilities Available Underground Utilities
Amenities Available Beach Rights, Beach Access, Business Center, Clubhouse, Fitness Center, Playground, Private Membership, Restaurant, Tennis Court(s), Trail(s)
Waterfront Description None
Water Access Desc Public
View Landscaped
Roof Type Tile
Porch Open, Patio, Porch
Garage Yes
Private Pool Yes
Building
Lot Description Cul- De- Sac, Irregular Lot, Oversized Lot, Sprinklers Automatic
Faces Northwest
Story 1
Sewer Public Sewer
Water Public
Architectural Style Ranch, One Story, Traditional
Unit Floor 1
Structure Type Brick,Wood Frame
Construction Status Resale
Schools
Elementary Schools Sea Gate Elementary
Middle Schools Pine Ridge Middle School
High Schools Barron Collier High School
Others
Pets Allowed Yes
HOA Fee Include Cable TV,Internet,Legal/Accounting,Road Maintenance,Street Lights,Trash
Senior Community No
Tax ID 66435240000
Ownership Single Family
Security Features Smoke Detector(s)
Acceptable Financing Contract
Listing Terms Contract
Financing Conventional
Pets Allowed Yes
Read Less Info
Want to know what your home might be worth? Contact us for a FREE valuation!

Our team is ready to help you sell your home for the highest possible price ASAP
Bought with Premier Sotheby's Int'l Realty
GET MORE INFORMATION

REALTORS®






