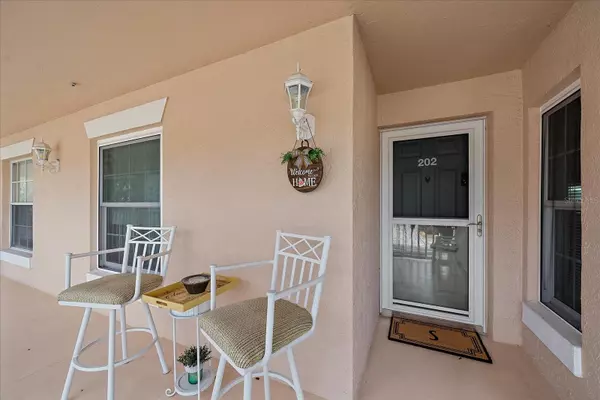$300,000
$310,000
3.2%For more information regarding the value of a property, please contact us for a free consultation.
2 Beds
2 Baths
1,193 SqFt
SOLD DATE : 02/29/2024
Key Details
Sold Price $300,000
Property Type Condo
Sub Type Condominium
Listing Status Sold
Purchase Type For Sale
Square Footage 1,193 sqft
Price per Sqft $251
Subdivision Fairway Trace
MLS Listing ID A4596930
Sold Date 02/29/24
Bedrooms 2
Full Baths 2
Condo Fees $1,362
Construction Status Inspections
HOA Y/N No
Originating Board Stellar MLS
Year Built 1992
Annual Tax Amount $2,683
Property Description
Rarely available in highly sought-after Fairway Trace at Peridia Golf and Country Club Community! One of the most beautiful locations in Peridia and surrounding areas. Enjoy the sunrise from the front porch overlooking the pool and hot tub just a few steps away from your condo and enclosed garage. Then enjoy the stunning sunsets overlooking Peridia's largest lake from your lanai. This partially furnished second-story home features vaulted ceilings, hurricane windows, new stainless steel appliances, and a garbage disposal. Two bedrooms, 2 full baths, and a lanai that converts to a third sleeping area give you plenty of space to make memories, entertain those dearest to you, and live the Florida dream. You will always have something to do and enjoy when you live close to one of the highest-rated Golf Courses in Bradenton, the Clubhouse, Tiki Bar, Tennis Courts, pickleball, and even a library! Health Services, shopping, veterinarian, and your choice of fabulous restaurants are all within a mile of you. Daily specials, events, and discounted golf are a few more perks to owning in this community! All are welcome and you could make some new friends too! Parking is never an issue as you have your own enclosed garage as well. Peridia is an Oasis close to I-75 and 70. Don't miss this opportunity to enjoy maintenance free living!
Location
State FL
County Manatee
Community Fairway Trace
Zoning PD-R
Direction E
Interior
Interior Features Ceiling Fans(s), High Ceilings, Walk-In Closet(s)
Heating Central
Cooling Central Air
Flooring Ceramic Tile, Laminate
Furnishings Partially
Fireplace true
Appliance Dishwasher, Disposal, Dryer, Microwave, Range, Refrigerator, Washer
Laundry Inside, Laundry Closet
Exterior
Exterior Feature Sidewalk
Parking Features Covered, Ground Level, Guest
Garage Spaces 1.0
Community Features Buyer Approval Required, Deed Restrictions, Golf, Pool, Sidewalks, Tennis Courts
Utilities Available Cable Connected, Electricity Connected, Sewer Connected, Water Connected
Amenities Available Clubhouse, Golf Course, Maintenance, Optional Additional Fees, Pickleball Court(s), Pool, Recreation Facilities, Tennis Court(s)
Waterfront Description Lake
View Pool, Water
Roof Type Shingle
Attached Garage false
Garage true
Private Pool No
Building
Story 1
Entry Level One
Foundation Slab
Sewer Public Sewer
Water Public
Structure Type Block,Stucco
New Construction false
Construction Status Inspections
Schools
Elementary Schools William H. Bashaw Elementary
Middle Schools Braden River Middle
High Schools Braden River High
Others
Pets Allowed Number Limit, Size Limit, Yes
HOA Fee Include Cable TV,Pool,Escrow Reserves Fund,Insurance,Maintenance Structure,Maintenance Grounds,Management,Pest Control,Pool,Recreational Facilities
Senior Community No
Pet Size Small (16-35 Lbs.)
Ownership Condominium
Monthly Total Fees $734
Acceptable Financing Cash, Conventional
Membership Fee Required None
Listing Terms Cash, Conventional
Num of Pet 1
Special Listing Condition None
Read Less Info
Want to know what your home might be worth? Contact us for a FREE valuation!

Our team is ready to help you sell your home for the highest possible price ASAP

© 2024 My Florida Regional MLS DBA Stellar MLS. All Rights Reserved.
Bought with RE/MAX ALLIANCE GROUP
GET MORE INFORMATION

REALTORS®






