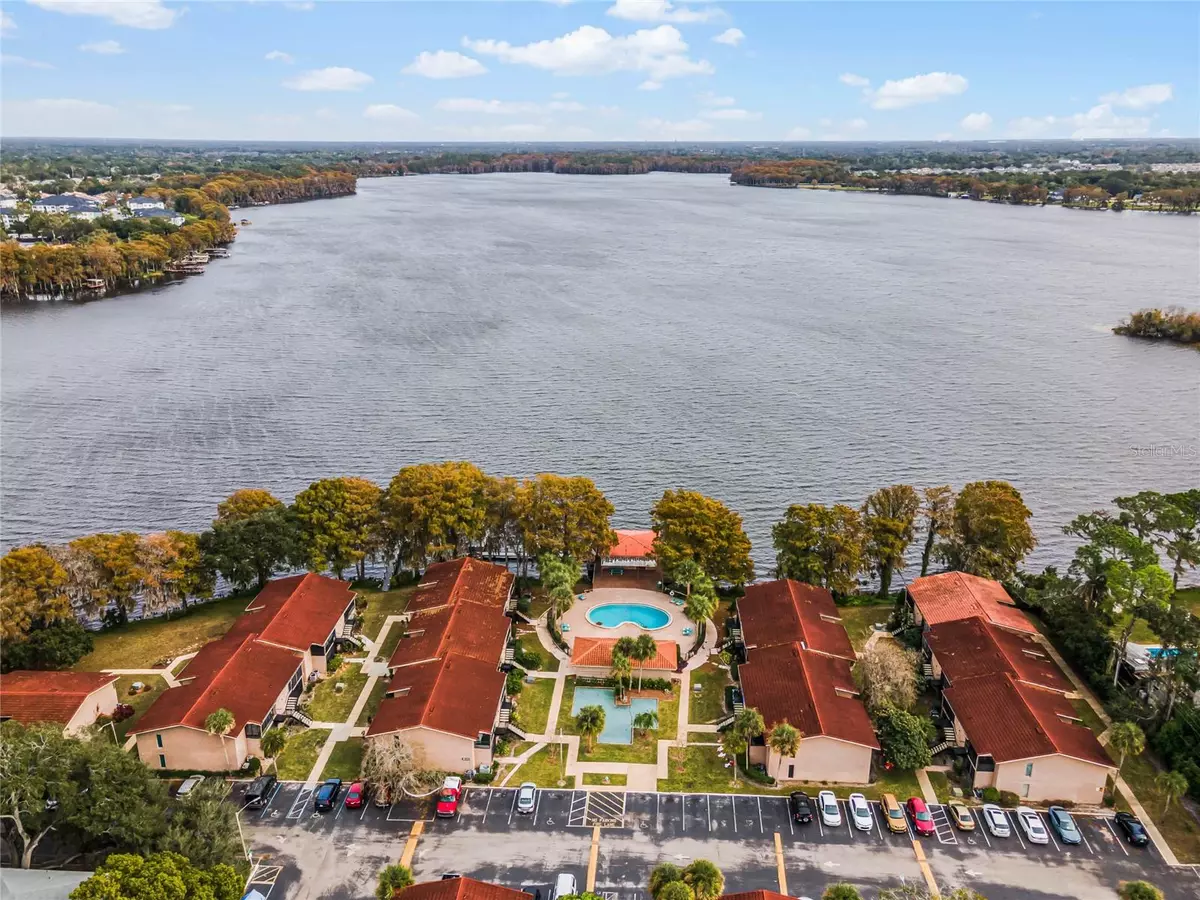$138,000
$138,000
For more information regarding the value of a property, please contact us for a free consultation.
1 Bed
1 Bath
781 SqFt
SOLD DATE : 02/29/2024
Key Details
Sold Price $138,000
Property Type Condo
Sub Type Condominium
Listing Status Sold
Purchase Type For Sale
Square Footage 781 sqft
Price per Sqft $176
Subdivision Marbeya Club Condo
MLS Listing ID O6165053
Sold Date 02/29/24
Bedrooms 1
Full Baths 1
Condo Fees $222
Construction Status Appraisal,Inspections
HOA Y/N No
Originating Board Stellar MLS
Year Built 1972
Annual Tax Amount $1,522
Lot Size 435 Sqft
Acres 0.01
Property Description
Welcome home to the sought after Lakefront Community of Marbeya Club Condominiums. Whether you're looking for a place to water ski and fish, relax by the pool, or just enjoy a maintenance free and relaxing homeownership opportunity, Marbeya Club offers all of this and more without sacrificing location or breaking the bank. Conveniently located with quick access to major highways, residents enjoy access to all of Central Florida's best shopping, dining, and attractions, without the congestion and headaches of Downtown communities. Approaching the condo you'll immediately notice ample parking and solid construction features including tile roofs and concrete block exteriors. As you enter the home, an open concept floor plan allows ample natural light through a sliding glass door which leads to a private screened patio with extra storage closet. The interior is thoughtfully designed to accommodate a variety of households including those who need space to work-from-home, entertain, home-school, or just want to kick-back and watch movies and cook with loved ones. Chefs will enjoy being able to prepare full meals without being isolated from the rest of the home. The kitchen features an eat-up breakfast bar, ample counter space, dishwasher, range, refrigerator, tray ceiling, and tons of cabinet space. The primary bedroom is HUGE with plenty of room for a King-size bed and two closets which can house large wardrobes. The bathroom features a tub/shower with detachable nozzle for a quick rinse, long relaxing bath, or fast washdown of your kids or furry friends. This community is pet friendly and investor friendly, making it the perfect place to call home and invest in your future. Marbeya Club Condo is known for it's quintessential Florida setting on Lake Howell, and it's resort-style pool and waterfront amenities. The giant pool has two entrances, a large pavered sun deck, several lounge chairs, and a picnic table. Beyond the pool you'll find a Club House with a kitchen, living, and entertaining area, all before making your way to the first-come first-serve renovated boat slips and dock. Avoid congested holiday rush hour at the boat ramp by accessing the communities private boat ramp. With easy access to Park Ave shopping and dining, historic Downtown Sanford and Oviedo entertainment, east coast beaches, and World Class theme parks, Marbeya Club is a hidden gem in Central Florida and the perfect place for your next home.
Location
State FL
County Seminole
Community Marbeya Club Condo
Zoning RMF-20
Rooms
Other Rooms Family Room, Storage Rooms
Interior
Interior Features Ceiling Fans(s), Eat-in Kitchen, High Ceilings, Kitchen/Family Room Combo, Living Room/Dining Room Combo, Open Floorplan, Primary Bedroom Main Floor, Solid Surface Counters, Thermostat, Window Treatments
Heating Central, Electric
Cooling Central Air
Flooring Carpet, Ceramic Tile
Furnishings Unfurnished
Fireplace false
Appliance Dishwasher, Electric Water Heater, Range, Range Hood, Refrigerator
Laundry Electric Dryer Hookup, Washer Hookup
Exterior
Exterior Feature Courtyard, Lighting, Outdoor Grill, Outdoor Shower, Rain Gutters, Sidewalk, Sprinkler Metered, Storage
Parking Features Ground Level, Guest, Off Street, Open
Community Features Clubhouse, Deed Restrictions, Sidewalks
Utilities Available BB/HS Internet Available, Cable Available, Electricity Available, Sewer Connected, Water Available
Amenities Available Clubhouse, Maintenance, Pool, Vehicle Restrictions
View Y/N 1
Water Access 1
Water Access Desc Lake
View City, Garden, Trees/Woods
Roof Type Tile
Porch Covered, Patio, Rear Porch, Screened
Attached Garage false
Garage false
Private Pool No
Building
Lot Description City Limits
Story 2
Entry Level One
Foundation Slab
Lot Size Range 0 to less than 1/4
Sewer Public Sewer
Water Public
Architectural Style Florida, Traditional
Structure Type Block,Concrete
New Construction false
Construction Status Appraisal,Inspections
Schools
Elementary Schools Sterling Park Elementary
Middle Schools South Seminole Middle
High Schools Lake Howell High
Others
Pets Allowed Breed Restrictions
HOA Fee Include Common Area Taxes,Pool,Maintenance Structure,Maintenance Grounds,Maintenance,Management,Pool
Senior Community No
Pet Size Small (16-35 Lbs.)
Ownership Condominium
Monthly Total Fees $222
Acceptable Financing Cash, Conventional
Membership Fee Required None
Listing Terms Cash, Conventional
Num of Pet 2
Special Listing Condition None
Read Less Info
Want to know what your home might be worth? Contact us for a FREE valuation!

Our team is ready to help you sell your home for the highest possible price ASAP

© 2024 My Florida Regional MLS DBA Stellar MLS. All Rights Reserved.
Bought with KELLER WILLIAMS WINTER PARK
GET MORE INFORMATION

REALTORS®






