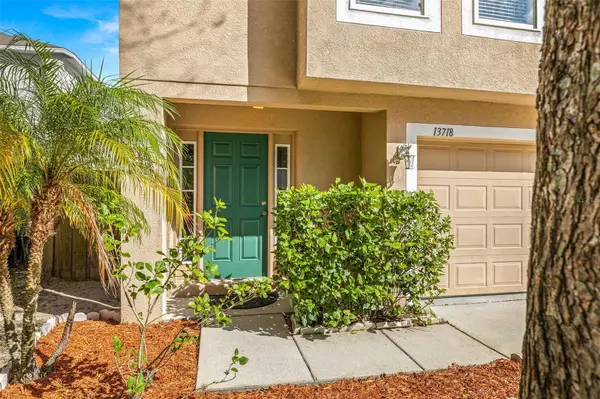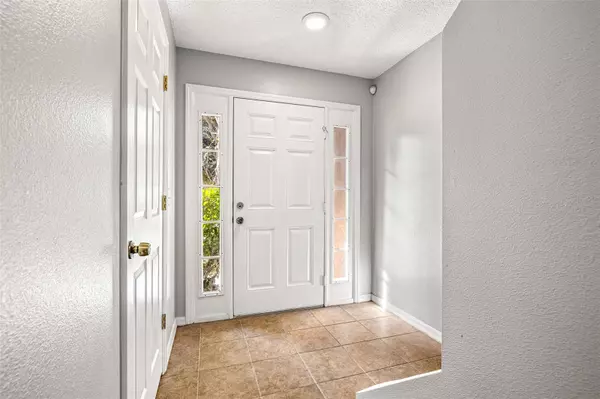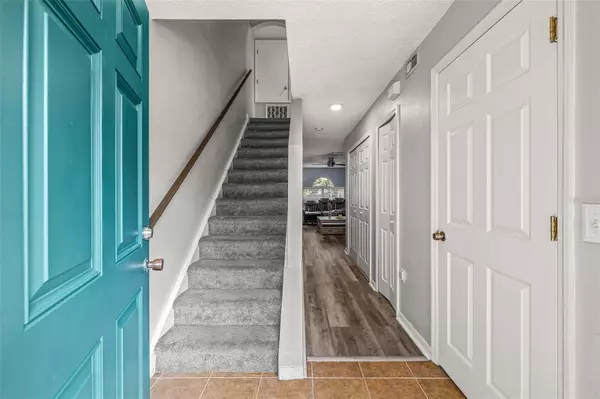$365,900
$365,900
For more information regarding the value of a property, please contact us for a free consultation.
4 Beds
3 Baths
1,893 SqFt
SOLD DATE : 02/29/2024
Key Details
Sold Price $365,900
Property Type Single Family Home
Sub Type Single Family Residence
Listing Status Sold
Purchase Type For Sale
Square Footage 1,893 sqft
Price per Sqft $193
Subdivision Boyette Creek Phase 2
MLS Listing ID T3480310
Sold Date 02/29/24
Bedrooms 4
Full Baths 2
Half Baths 1
HOA Fees $10
HOA Y/N Yes
Originating Board Stellar MLS
Year Built 2005
Annual Tax Amount $1,894
Lot Size 6,098 Sqft
Acres 0.14
Lot Dimensions 40.58x154
Property Description
PRICE REDUCED. Welcome to this MOVE-IN READY two-story home nestled in the sought-after and welcoming community of Boyette Creek Phase 1. This delightful community boasts an abundance of mature trees and an inviting curb appeal. This impeccable home, which has been thoughtfully updated, includes NEW ROOF IN 2021, features 4 bedrooms, 2 full baths, 1 half bath, and a spacious 2-car garage.
The interior of the house received a fresh coat of paint, and new flooring was installed in the bedrooms, family room, and hallways in 2021. All three bathrooms have been equipped with WATER EFFICIENT TOILETS for your convenience. As you enter, you'll notice the hallway, with a half bathroom featuring a 2023 tile floor regrouting and a stylish 2021 accent tile wall. At the end of the hallway, you'll find the spacious family room, adorned with a large window that fills the space with natural light and offers views of the backyard.
The kitchen, which had its tile floor regrouted in 2023, includes an eating area, a pantry, a convenient desk or coffee bar, and stainless-steel appliances, including a newer refrigerator. It also provides ample counter space, along with an island for your culinary endeavors. The sliding door offers access to a spacious backyard with a fresh NEW SOD and adorned with mature trees that provide plenty of shade and offer endless possibilities for the new owner's creative ideas.
Upstairs, the elegant and roomy master bedroom at the front of the house features three beautiful windows that flood the room with natural light. This bedroom boasts a generous walk-in closet and a master bathroom renovated in 2023. Additionally, there are three other generously sized secondary bedrooms, each with carpet replaced in 2021, all of which remain in pristine condition. These bedrooms share a well-appointed second bathroom.
This impeccable home is conveniently located near top-rated schools, shopping, grocery stores, restaurants, and medical offices. It also offers easy and swift access to major highways. Don't miss out on the opportunity to make this exceptional property your new home.
Location
State FL
County Hillsborough
Community Boyette Creek Phase 2
Zoning PD
Rooms
Other Rooms Family Room
Interior
Interior Features Ceiling Fans(s), Eat-in Kitchen, Kitchen/Family Room Combo, PrimaryBedroom Upstairs, Thermostat, Walk-In Closet(s)
Heating Central, Electric
Cooling Central Air
Flooring Carpet, Ceramic Tile, Laminate
Furnishings Unfurnished
Fireplace false
Appliance Dishwasher, Disposal, Dryer, Range, Refrigerator, Washer
Laundry Inside, Laundry Closet
Exterior
Exterior Feature Lighting, Private Mailbox, Sidewalk, Sliding Doors
Parking Features Driveway, Garage Door Opener
Garage Spaces 2.0
Fence Vinyl, Wood
Community Features Deed Restrictions
Utilities Available BB/HS Internet Available, Cable Available, Electricity Connected, Public, Sewer Connected, Street Lights, Water Connected
Roof Type Shingle
Porch Patio
Attached Garage true
Garage true
Private Pool No
Building
Lot Description In County, Sidewalk, Paved, Unincorporated
Story 2
Entry Level Two
Foundation Slab
Lot Size Range 0 to less than 1/4
Sewer Public Sewer
Water Public
Architectural Style Florida
Structure Type Stucco,Vinyl Siding
New Construction false
Schools
Elementary Schools Boyette Springs-Hb
Middle Schools Barrington Middle
High Schools Newsome-Hb
Others
Pets Allowed Yes
Senior Community No
Ownership Fee Simple
Monthly Total Fees $20
Acceptable Financing Cash, Conventional, FHA, VA Loan
Membership Fee Required Required
Listing Terms Cash, Conventional, FHA, VA Loan
Special Listing Condition None
Read Less Info
Want to know what your home might be worth? Contact us for a FREE valuation!

Our team is ready to help you sell your home for the highest possible price ASAP

© 2024 My Florida Regional MLS DBA Stellar MLS. All Rights Reserved.
Bought with EXP REALTY LLC
GET MORE INFORMATION

REALTORS®






