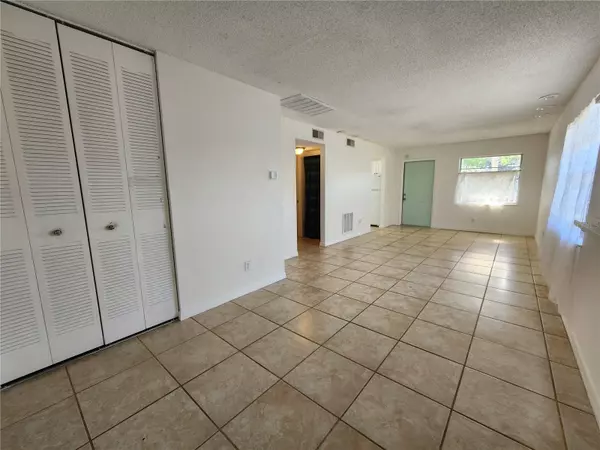$122,500
$117,500
4.3%For more information regarding the value of a property, please contact us for a free consultation.
1 Bed
1 Bath
640 SqFt
SOLD DATE : 02/28/2024
Key Details
Sold Price $122,500
Property Type Single Family Home
Sub Type Villa
Listing Status Sold
Purchase Type For Sale
Square Footage 640 sqft
Price per Sqft $191
Subdivision Hill Crest Villas
MLS Listing ID U8225272
Sold Date 02/28/24
Bedrooms 1
Full Baths 1
Condo Fees $434
Construction Status Appraisal,Financing,Inspections,Pending 3rd Party Appro
HOA Y/N No
Originating Board Stellar MLS
Year Built 1979
Annual Tax Amount $1,486
Property Description
Welcome to your 1/1 Florida Villa located in Hill Crest Villas Community in Clearwater. ALL Ages are welcome as well as 1 small pet, a dog or a cat. Key updates include a New A/C in 2021, Roof and Refrigerator in 2020 and range in 2023. Monthly Condo fee is 434.00 which includes Ground Maintenance, Trash, Roof, Cable and Internet, Community Pool, which offers a clubhouse, a Sauna and a Jacuzzi. There is additional $73.00 a month for the land lease. This home is walking distance to Aldi grocery store as well as close proximity to many local restaurants and shopping centers and only minutes from Downtown Safety Harbor and about 20 minutes from the beaches. Call Today to schedule a showing!
Location
State FL
County Pinellas
Community Hill Crest Villas
Direction N
Interior
Interior Features Ceiling Fans(s)
Heating Central, Wall Units / Window Unit
Cooling Central Air, Wall/Window Unit(s)
Flooring Carpet, Ceramic Tile
Furnishings Unfurnished
Fireplace false
Appliance Dryer, Range, Range Hood, Refrigerator, Washer
Laundry In Kitchen
Exterior
Exterior Feature Sidewalk
Pool Fiber Optic Lighting, Gunite
Community Features Buyer Approval Required, Clubhouse, Golf Carts OK, Pool, Sidewalks
Utilities Available Electricity Available, Public
Amenities Available Cable TV, Clubhouse, Maintenance
Roof Type Shingle
Garage false
Private Pool No
Building
Story 1
Entry Level One
Foundation Slab
Lot Size Range Non-Applicable
Sewer Public Sewer
Water Public
Structure Type Block
New Construction false
Construction Status Appraisal,Financing,Inspections,Pending 3rd Party Appro
Others
Pets Allowed Cats OK, Dogs OK
HOA Fee Include Cable TV,Common Area Taxes,Pool,Internet,Maintenance Grounds,Pool,Trash
Senior Community No
Pet Size Small (16-35 Lbs.)
Ownership Condominium
Monthly Total Fees $507
Acceptable Financing Cash, Conventional, Other
Listing Terms Cash, Conventional, Other
Num of Pet 1
Special Listing Condition None
Read Less Info
Want to know what your home might be worth? Contact us for a FREE valuation!

Our team is ready to help you sell your home for the highest possible price ASAP

© 2025 My Florida Regional MLS DBA Stellar MLS. All Rights Reserved.
Bought with JOSEPH SULLIVAN REAL ESTATE
GET MORE INFORMATION
REALTORS®






