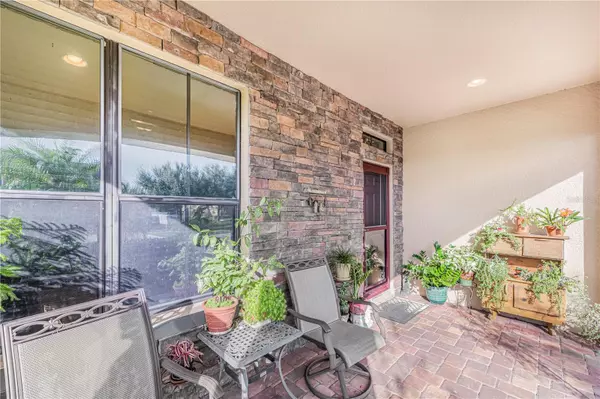$665,000
$674,900
1.5%For more information regarding the value of a property, please contact us for a free consultation.
5 Beds
3 Baths
3,000 SqFt
SOLD DATE : 02/28/2024
Key Details
Sold Price $665,000
Property Type Single Family Home
Sub Type Single Family Residence
Listing Status Sold
Purchase Type For Sale
Square Footage 3,000 sqft
Price per Sqft $221
Subdivision Hunters Run Ph 1
MLS Listing ID G5075858
Sold Date 02/28/24
Bedrooms 5
Full Baths 3
Construction Status Financing
HOA Fees $85/mo
HOA Y/N Yes
Originating Board Stellar MLS
Year Built 2013
Annual Tax Amount $4,847
Lot Size 10,890 Sqft
Acres 0.25
Property Description
Price REDUCED! Quick move in ready home. Welcome to 4268 Bugle Street, Clermont, FL 34711! This stunning 3,000 sq. ft. home boasts a brand-new roof, just installed in November 2023. The residence features a solar pool heater, vinyl flooring throughout, a driveway extension, and an in-ground pool only 4 years old with a separate hot tub, all enclosed by a screened patio. Indulge in the upgraded living experience with a garage floor coating, new shower door, tinted windows on the east and west sides, and a fully fenced yard with an aluminum fence. Inside, enjoy the comfort of ceiling fans, a custom closet organization system in the master bedroom, and bedroom #3. Enhancements extend to landscape edging, backyard lighting, and gutters on the house. There is a fire hydrant on the property for an extra insurance discount, Included in the sale are appliances like a Weber natural gas grill, washer/dryer, refrigerator, dishwasher, and gas range. The house is complemented by bidet-equipped toilet seats and a Ring Doorbell. For added convenience, the house currently has a termite bond, weekly maintenance for lawn care and bi-monthly lawn fertilization and pest control, and a weekly pool and landscaping service, all ready for transfer. Don't miss the chance to call this meticulously maintained house your home! Easy to show this home. Walk thru video available upon request. Room Feature: Linen Closet In Bath (Primary Bedroom).
Location
State FL
County Lake
Community Hunters Run Ph 1
Rooms
Other Rooms Family Room, Inside Utility
Interior
Interior Features Ceiling Fans(s), Chair Rail, Coffered Ceiling(s), Crown Molding, High Ceilings, Kitchen/Family Room Combo, Living Room/Dining Room Combo, Open Floorplan, PrimaryBedroom Upstairs, Solid Wood Cabinets, Stone Counters, Thermostat, Tray Ceiling(s), Walk-In Closet(s), Window Treatments
Heating Central, Electric, Natural Gas
Cooling Central Air
Flooring Epoxy, Laminate, Luxury Vinyl
Fireplace false
Appliance Convection Oven, Dishwasher, Disposal, Dryer, Electric Water Heater, Gas Water Heater, Ice Maker, Microwave, Range, Range Hood, Refrigerator, Washer
Laundry Inside, Laundry Room
Exterior
Exterior Feature Irrigation System, Lighting, Private Mailbox, Sliding Doors
Parking Features Driveway, Garage Door Opener, Oversized
Garage Spaces 2.0
Fence Fenced, Other
Pool Heated, In Ground, Screen Enclosure, Solar Heat
Community Features Deed Restrictions, Dog Park, Gated Community - No Guard, Golf Carts OK, Irrigation-Reclaimed Water, Playground, Pool, Sidewalks
Utilities Available Cable Available, Cable Connected, Electricity Connected, Fire Hydrant, Natural Gas Connected, Public, Sewer Connected, Sprinkler Recycled, Street Lights, Underground Utilities
Amenities Available Gated, Park, Playground, Pool
View Pool
Roof Type Shingle
Porch Covered, Deck, Enclosed, Front Porch, Patio, Porch, Rear Porch, Screened
Attached Garage true
Garage true
Private Pool Yes
Building
Lot Description Oversized Lot, Paved
Story 2
Entry Level Two
Foundation Slab
Lot Size Range 1/4 to less than 1/2
Builder Name Standard Pacific/Lennar
Sewer Public Sewer
Water Public
Architectural Style Custom
Structure Type Block,Stucco,Wood Frame
New Construction false
Construction Status Financing
Others
Pets Allowed Yes
HOA Fee Include Pool,Maintenance Grounds,Maintenance,Management,Recreational Facilities
Senior Community No
Ownership Fee Simple
Monthly Total Fees $85
Acceptable Financing Cash, Conventional, VA Loan
Membership Fee Required Required
Listing Terms Cash, Conventional, VA Loan
Special Listing Condition None
Read Less Info
Want to know what your home might be worth? Contact us for a FREE valuation!

Our team is ready to help you sell your home for the highest possible price ASAP

© 2025 My Florida Regional MLS DBA Stellar MLS. All Rights Reserved.
Bought with KELLER WILLIAMS REALTY AT THE PARKS
GET MORE INFORMATION
REALTORS®






