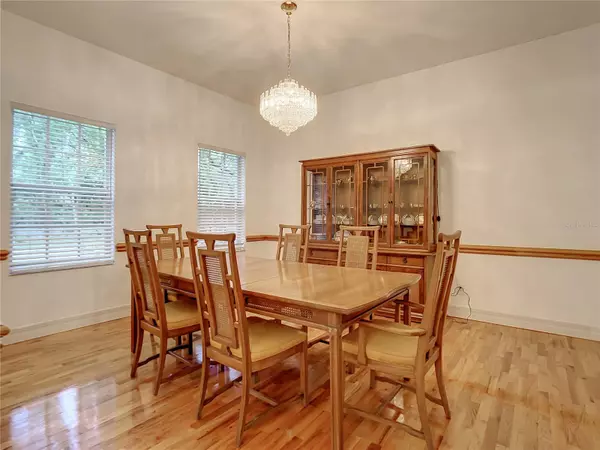$979,000
$989,000
1.0%For more information regarding the value of a property, please contact us for a free consultation.
3 Beds
4 Baths
3,588 SqFt
SOLD DATE : 02/29/2024
Key Details
Sold Price $979,000
Property Type Single Family Home
Sub Type Single Family Residence
Listing Status Sold
Purchase Type For Sale
Square Footage 3,588 sqft
Price per Sqft $272
Subdivision Lake Waterford Estates Unit 01
MLS Listing ID O6105223
Sold Date 02/29/24
Bedrooms 3
Full Baths 4
HOA Fees $98/ann
HOA Y/N Yes
Originating Board Stellar MLS
Year Built 1996
Annual Tax Amount $6,236
Lot Size 2.220 Acres
Acres 2.22
Lot Dimensions 428x111x460x335
Property Description
Lake Waterford Estates is the premier waterfront, gated community located in New Smyrna Beach. The community offers 253+/- acres of an environmental masterpiece with a "H" shaped, seventy-five-acre spring fed, ski lake. The gatehouse is a subtle reminder that this is a very private community. Community features a community pavilion, bathrooms, tennis court and boat ramp. The moment you enter the home you are greeted with floor to ceiling views of the lake and grounds. Solid oak flooring throughout the living room, formal dining room, den and bedrooms. Coffered ceilings with ambient recessed lighting in living area along with brick faced wood burning fireplace. Spacious owner's suite has a double door entry, with fantastic views of the lake along with a massive walk-in closet and bathroom. Walk-in closet has built ins throughout. Owner's bath offers two sinks, jacuzzi tub and separate shower, and another great view of the lake. Den/office off the entry way (could be bedroom if one wanted to add closet), second bedroom and full bath located close to owner's suite. Massive, custom kitchen also having views of the lake, a built-in desk area, wood cabinets with pull outs in most cabinets, gas stove and Corian counter tops. Eat in kitchen and breakfast bar. Off main garage you will find separate laundry area with an additional full guest bath. In-law suite offers private entry with two floor to ceiling sliders, tile throughout, vaulted ceilings, private bedroom, walk-in closet, kitchenette and full bathroom. New AC in 2017 in the in-law suite. 44 x 8 screened in patio off the kitchen, living and owner's retreat which leads to the pool and in-law suite. Located on this porch is an outdoor kitchen with gas grill and small fridge. Roof is 10 years old, new pool pump/heater, newer hot water heater and brand-new dock and alumni boat lift. Sprinklers are on a well. Generac generator. RV pad with electric. Stove, pool heater and generator are all on propane. Solar panels to just heat the pool. Screened in pool. Three car garage with separate golf cart garage.
Location
State FL
County Volusia
Community Lake Waterford Estates Unit 01
Zoning PUD
Interior
Interior Features Cathedral Ceiling(s), Ceiling Fans(s), Eat-in Kitchen, High Ceilings, Primary Bedroom Main Floor, Open Floorplan, Solid Surface Counters, Walk-In Closet(s)
Heating Electric, Propane
Cooling Central Air, Zoned
Flooring Tile, Wood
Fireplaces Type Living Room, Wood Burning
Fireplace true
Appliance Dishwasher, Dryer, Range, Refrigerator, Washer
Exterior
Exterior Feature Sliding Doors, Storage
Garage Spaces 3.0
Pool In Ground, Screen Enclosure, Solar Heat
Utilities Available Cable Connected, Electricity Connected, Water Connected
Waterfront Description Lake
View Y/N 1
Water Access 1
Water Access Desc Lake
Roof Type Shingle
Attached Garage true
Garage true
Private Pool Yes
Building
Story 1
Entry Level One
Foundation Slab
Lot Size Range 2 to less than 5
Sewer Septic Tank
Water Private
Structure Type Block,Concrete
New Construction false
Others
Pets Allowed Yes
Senior Community No
Ownership Fee Simple
Monthly Total Fees $98
Membership Fee Required Required
Special Listing Condition None
Read Less Info
Want to know what your home might be worth? Contact us for a FREE valuation!

Our team is ready to help you sell your home for the highest possible price ASAP

© 2024 My Florida Regional MLS DBA Stellar MLS. All Rights Reserved.
Bought with ROY & COMPANY
GET MORE INFORMATION

REALTORS®






