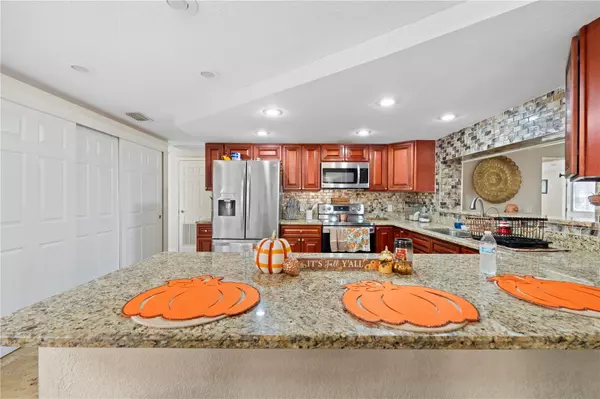$422,000
$425,000
0.7%For more information regarding the value of a property, please contact us for a free consultation.
3 Beds
2 Baths
2,240 SqFt
SOLD DATE : 02/29/2024
Key Details
Sold Price $422,000
Property Type Single Family Home
Sub Type Single Family Residence
Listing Status Sold
Purchase Type For Sale
Square Footage 2,240 sqft
Price per Sqft $188
Subdivision Spring Hill
MLS Listing ID O6156743
Sold Date 02/29/24
Bedrooms 3
Full Baths 2
HOA Y/N No
Originating Board Stellar MLS
Year Built 1980
Annual Tax Amount $2,952
Lot Size 10,018 Sqft
Acres 0.23
Property Description
Welcome to Spring Hill! This 3 bedroom/2 bathroom home with a bonus room has everything you have been looking for! The luxury feel begins as you drive up to the property greeted by the lush yard and circular paver driveway. Once inside you will be WOW'd by the beautiful custom stone flooring and stunning kitchen. The kitchen offers cherry wood cabinets, granite countertops, glass backsplash and stainless steel appliances. The master suite offers a very spacious room with a generously sized walk-in closet. Another unique feature about this home is the spa-like guest bathroom! While both the master bathroom and the guest bathroom offers the granite countertops, cherry wood cabinets, custom stone flooring, the guest bathroom also has a jetted tub and a very spacious shower! The formal living room has cherry wood luxury laminate flooring and custom designed blinds. The custom stone wall in the family room is a great focal point for the fireplace. The bonus room currently has been set up for entertaining with the gorgeous bar area. And if that wasn't enough, there's also a tucked away wet bar area! This house is ready for those hot summer days with the screened-in pool and jacuzzi area! Searching for that low maintenance yard? You'll appreciate the paver work done throughout the sides of the house and the back yard. Located right off of the pool area, the outdoor firepit is perfect to enjoy for those cooler nights. All of this to enjoy without an HOA!! There is so much to appreciate with this home, you will need to see it in person! Updates: Roof (2017), A/C (2018), Water Heater (2017), Driveway pavers (2019), Pavers resealed/treated (2023), Pool resurfaced (2021), Pool pump (2023), Pool converted to salt water (2021), Vinyl Fence (2018), Water softener added (2018), Garbage disposal (2019), plumbing and electrical has been replaced, and septic cleaned/maintained recently. Located near US19, the Suncoast Parkway, a variety of retail stores, gym, pharmacy, Clearwater, and Weeki Wachee. This home can be purchased with No Money Down. Ask me how. Call me today to schedule a private tour and make this beautiful home yours before the New Year!
Location
State FL
County Hernando
Community Spring Hill
Zoning R
Rooms
Other Rooms Bonus Room
Interior
Interior Features Ceiling Fans(s), High Ceilings, Primary Bedroom Main Floor, Open Floorplan, Solid Wood Cabinets, Split Bedroom, Stone Counters, Walk-In Closet(s), Window Treatments
Heating Central
Cooling Central Air
Flooring Brick, Carpet, Laminate
Fireplaces Type Living Room, Wood Burning
Fireplace true
Appliance Dishwasher, Disposal, Dryer, Electric Water Heater, Microwave, Refrigerator, Washer, Water Softener
Exterior
Exterior Feature Irrigation System, Lighting, Private Mailbox
Garage Spaces 2.0
Pool In Ground, Screen Enclosure, Tile
Utilities Available Cable Connected, Electricity Connected, Water Connected
Roof Type Shingle
Attached Garage true
Garage true
Private Pool Yes
Building
Story 1
Entry Level One
Foundation Slab
Lot Size Range 0 to less than 1/4
Sewer Septic Tank
Water Public
Structure Type Block
New Construction false
Others
Senior Community No
Ownership Fee Simple
Acceptable Financing Cash, Conventional, FHA, VA Loan
Listing Terms Cash, Conventional, FHA, VA Loan
Special Listing Condition None
Read Less Info
Want to know what your home might be worth? Contact us for a FREE valuation!

Our team is ready to help you sell your home for the highest possible price ASAP

© 2024 My Florida Regional MLS DBA Stellar MLS. All Rights Reserved.
Bought with EXP REALTY LLC
GET MORE INFORMATION

REALTORS®






