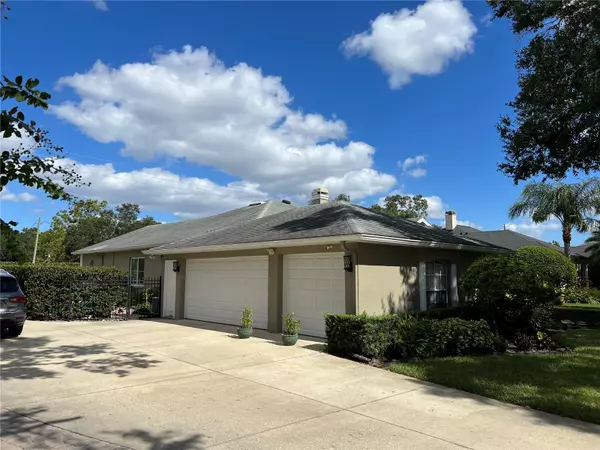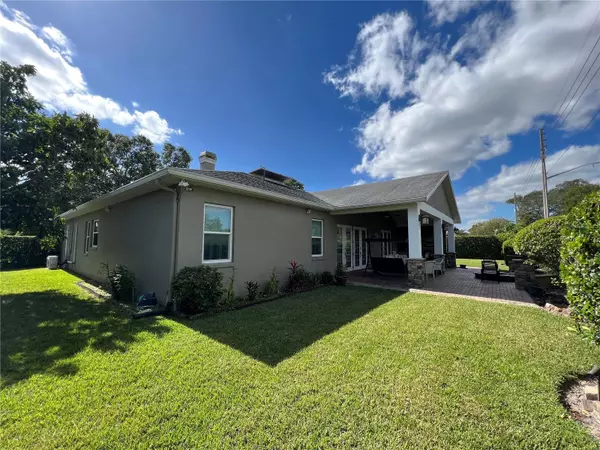$770,000
$770,000
For more information regarding the value of a property, please contact us for a free consultation.
3 Beds
3 Baths
2,801 SqFt
SOLD DATE : 02/29/2024
Key Details
Sold Price $770,000
Property Type Single Family Home
Sub Type Single Family Residence
Listing Status Sold
Purchase Type For Sale
Square Footage 2,801 sqft
Price per Sqft $274
Subdivision Porter Place
MLS Listing ID S5093569
Sold Date 02/29/24
Bedrooms 3
Full Baths 2
Half Baths 1
Construction Status Financing
HOA Fees $141/ann
HOA Y/N Yes
Originating Board Stellar MLS
Year Built 1999
Annual Tax Amount $4,985
Lot Size 0.330 Acres
Acres 0.33
Lot Dimensions 100X130
Property Description
DO NOT MISS THIS FANTASTIC OPPORTUNITY!! Welcome to Porter Place! A luxurious, beautiful and a well-kept hidden gem gated community, where each house was custom built. This stunning, well-maintained 3-bedroom, 2.5 bath, plus bonus room home will take your breath away. This recently remodeled beauty boasts 2801 square feet of open floor plan and elegant living space. Features include high ceilings throughout, all new light fixtures from Light Style of Orlando, ceiling fans, new recess lights, new door hardware, new bathrooms with floor to ceiling Italian tile. The Master bedroom boasts ample space, a walk-in closet, and a private en-suite bathroom with a soaking tub, double facial sink, a bidet, and a separate shower with elegant fixtures. The additional bedrooms are generously sized with plenty of natural light and lots closet space making them ideal for family members or guests. Convenience is key, and this home has it in abundance. Other features are dark cherry Brazilian porcelain tiles throughout, a Modern Kitchen with quartz countertop and stainless-steel appliances, a huge 3 car garage with lots of space for storage. As you walk up to the front door, there is a little fish pond before entering to a gorgeous open floor plan that leads to French doors that open to the patio. Cook in your summer kitchen or BBQ and enjoy the fresh air as you sit in your covered patio and listen to the birds cheeping or steering at the manicured landscaping. In season you can pick your fresh avocado and lime. In the winter you could light your fire pit, sit around the built-in seats and make smores or just enjoy the outdoors. The roof was replaced in 2016, all new energy efficient windows in 2014, HVAC in 2013. Centrally located minutes away from Downtown Orlando, Orlando International Airport, highways, shopping, attractions and much more. SCHEDULE YOUR VIEWING TODAY!!
Location
State FL
County Orange
Community Porter Place
Zoning R-1A
Rooms
Other Rooms Bonus Room, Den/Library/Office, Inside Utility
Interior
Interior Features Ceiling Fans(s), Crown Molding, High Ceilings, Living Room/Dining Room Combo, Primary Bedroom Main Floor, Solid Surface Counters, Thermostat, Walk-In Closet(s), Window Treatments
Heating Central, Electric
Cooling Central Air, Mini-Split Unit(s)
Flooring Tile
Furnishings Negotiable
Fireplace false
Appliance Dishwasher, Disposal, Dryer, Microwave, Range, Refrigerator, Washer
Laundry Laundry Room
Exterior
Exterior Feature Irrigation System, Lighting, Outdoor Grill, Outdoor Kitchen, Rain Gutters, Sidewalk
Parking Features Driveway, Garage Door Opener
Garage Spaces 3.0
Fence Fenced
Community Features Gated Community - No Guard, Sidewalks
Utilities Available Cable Connected, Electricity Connected, Public, Water Connected
Amenities Available Gated
Roof Type Shingle
Porch Covered, Rear Porch
Attached Garage true
Garage true
Private Pool No
Building
Lot Description In County, Paved
Story 1
Entry Level One
Foundation Slab
Lot Size Range 1/4 to less than 1/2
Sewer Septic Tank
Water Public
Architectural Style Bungalow, Patio Home
Structure Type Block,Stucco
New Construction false
Construction Status Financing
Schools
Elementary Schools Lake Como Elem
Middle Schools Lake Como School K-8
High Schools Boone High
Others
Pets Allowed Yes
Senior Community No
Ownership Fee Simple
Monthly Total Fees $141
Acceptable Financing Cash, Conventional, FHA
Membership Fee Required Required
Listing Terms Cash, Conventional, FHA
Special Listing Condition None
Read Less Info
Want to know what your home might be worth? Contact us for a FREE valuation!

Our team is ready to help you sell your home for the highest possible price ASAP

© 2025 My Florida Regional MLS DBA Stellar MLS. All Rights Reserved.
Bought with PREFERRED REAL ESTATE BROKERS
GET MORE INFORMATION
REALTORS®






