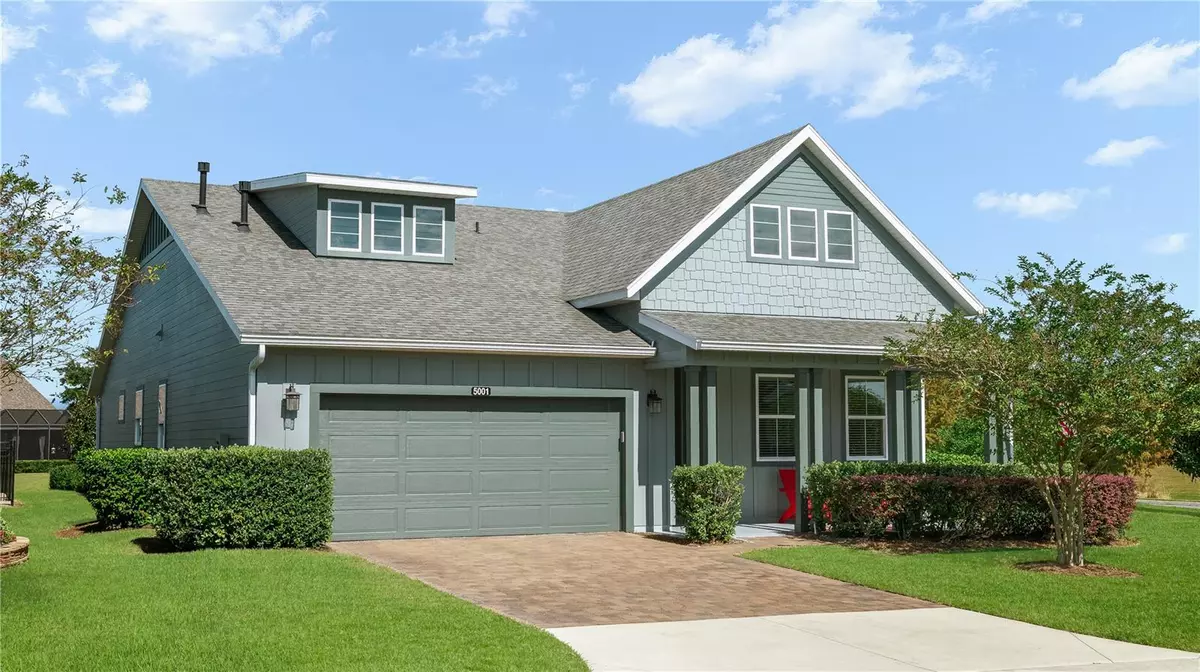$420,000
$425,000
1.2%For more information regarding the value of a property, please contact us for a free consultation.
2 Beds
2 Baths
1,855 SqFt
SOLD DATE : 02/28/2024
Key Details
Sold Price $420,000
Property Type Single Family Home
Sub Type Single Family Residence
Listing Status Sold
Purchase Type For Sale
Square Footage 1,855 sqft
Price per Sqft $226
Subdivision Ocala Preserve Ph 6
MLS Listing ID V4933039
Sold Date 02/28/24
Bedrooms 2
Full Baths 2
HOA Fees $498/qua
HOA Y/N Yes
Originating Board Stellar MLS
Year Built 2018
Annual Tax Amount $3,369
Lot Size 0.470 Acres
Acres 0.47
Lot Dimensions 105x193
Property Description
Perfectly situated on arguably the largest corner lot in Ocala Preserve, .47 acres, this single owner Cannes model is unlike any other in the community. Through the front door you are greeted with diagonal tile flooring, gorgeous natural light, and an open concept design. To your immediate right is the guest room and guest bathroom. The bedroom has front facing windows and a deep closet, while the guest bathroom is beautifully designed with a shower/tub combo and deep vanity for all of your guests personal items. Further into the foyer, you'll find your den/flex space with french doors. This room is perfect for a TV room (shelving is not built in) hobby space, or potential third bedroom. Entering the great room, you'll find a set up perfect for entertaining family and friends. The kitchen is nicely sized with ample counter space and extra counters providing space for all of your serveware! All of the bottom cabinets have pull out drawers - a necessity for those hard to reach items. Granite counters beautifully offset the stainless steel gas appliances and large peninsula counter opens the kitchen to the dedicated dining space - and into the great room. You won't miss a beat while hosting holidays in this home. Large windows and a glass slider open to your screened lanai, showcasing your oversized backyard and incredbile views! Overlooking vast greenery and into the pasture, you can even see the SpaceX launches from your patio - it's like having a front row seat! Outside the screened lanai is a pavered patio with a fire pit. Enjoy the Florida evening breeze with a glass of wine outside on this outdoor oasis! Back inside and off of the great room you'll find your owner's suite. This room is generous in size and has large windows with backyard views! The ensuite is one your friends will envy, with a tastefully designed stand up shower with seamless glass door, dual sinks, a water closet and a HUGE master closet with built-in shelving. You may never want to leave this room! Off of the kitchen you'll find your smart space, with extra cabinet storage, washer and dryer, a desk, and access to your garage - which has a finished epoxied floor, utility sink, and ample soft close storage cabinets. Ocala Preserve offers Walking Trails, Lakeside Veranda & Boardwalk, Resort Spa & Fitness Facility, Tennis, Pickleball, and Bocce Facilities, Clubs and Bar, Resort & Lap Pool, Restaurant, and so much more. Call today for your private tour!
Location
State FL
County Marion
Community Ocala Preserve Ph 6
Zoning A1
Rooms
Other Rooms Bonus Room, Den/Library/Office, Great Room, Inside Utility
Interior
Interior Features Ceiling Fans(s), Eat-in Kitchen, High Ceilings, Kitchen/Family Room Combo, Open Floorplan, Solid Wood Cabinets, Split Bedroom, Stone Counters, Thermostat, Walk-In Closet(s), Window Treatments
Heating Central
Cooling Central Air
Flooring Ceramic Tile
Fireplace false
Appliance Dishwasher, Disposal, Dryer, Microwave, Range, Refrigerator, Washer
Laundry Inside
Exterior
Exterior Feature Sidewalk
Garage Spaces 2.0
Community Features Association Recreation - Lease, Association Recreation - Owned, Buyer Approval Required, Clubhouse, Deed Restrictions, Dog Park, Fitness Center, Gated Community - Guard, Golf Carts OK, Golf, Park, Pool, Restaurant, Sidewalks, Tennis Courts
Utilities Available BB/HS Internet Available, Cable Available, Cable Connected, Electricity Available, Electricity Connected, Phone Available, Public, Sewer Available, Sewer Connected, Street Lights, Water Available, Water Connected
View Garden
Roof Type Shingle
Porch Patio, Porch, Rear Porch
Attached Garage true
Garage true
Private Pool No
Building
Lot Description Cleared, Oversized Lot
Story 1
Entry Level One
Foundation Slab
Lot Size Range 1/4 to less than 1/2
Builder Name Shea
Sewer Public Sewer
Water Public
Architectural Style Craftsman
Structure Type HardiPlank Type,Wood Frame
New Construction false
Others
Pets Allowed Cats OK, Dogs OK
HOA Fee Include Guard - 24 Hour,Pool,Internet,Maintenance Grounds,Pool,Recreational Facilities
Senior Community No
Ownership Fee Simple
Monthly Total Fees $498
Acceptable Financing Cash, Conventional, FHA, VA Loan
Membership Fee Required Required
Listing Terms Cash, Conventional, FHA, VA Loan
Special Listing Condition None
Read Less Info
Want to know what your home might be worth? Contact us for a FREE valuation!

Our team is ready to help you sell your home for the highest possible price ASAP

© 2025 My Florida Regional MLS DBA Stellar MLS. All Rights Reserved.
Bought with PREFERRED PROPERTIES OF CEN/FL
GET MORE INFORMATION
REALTORS®






