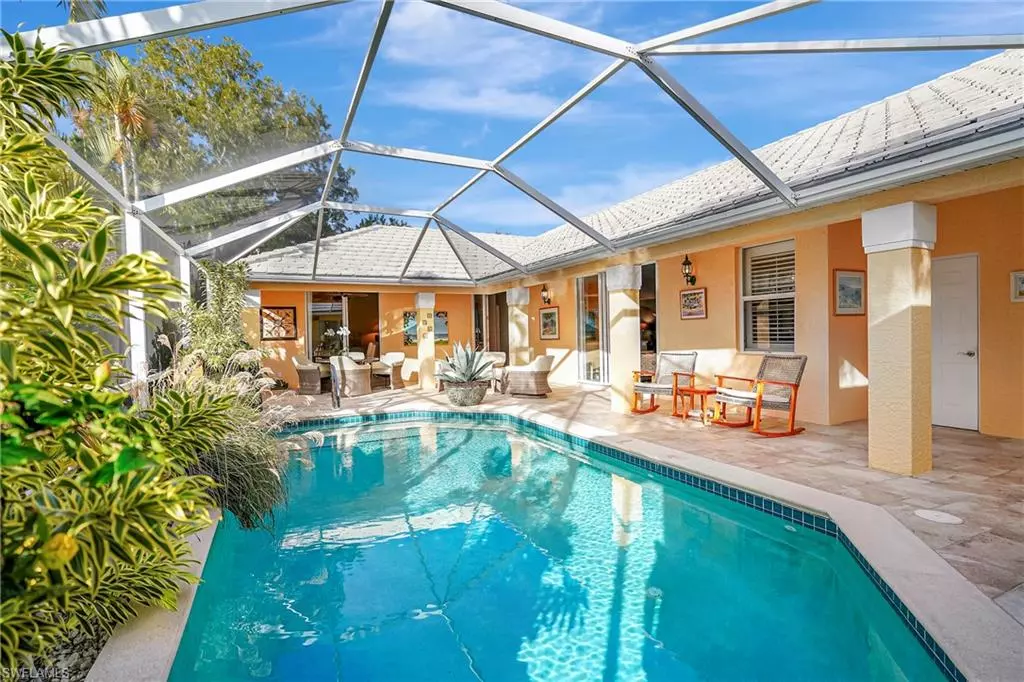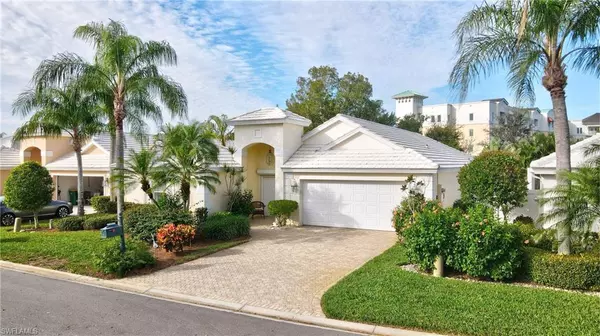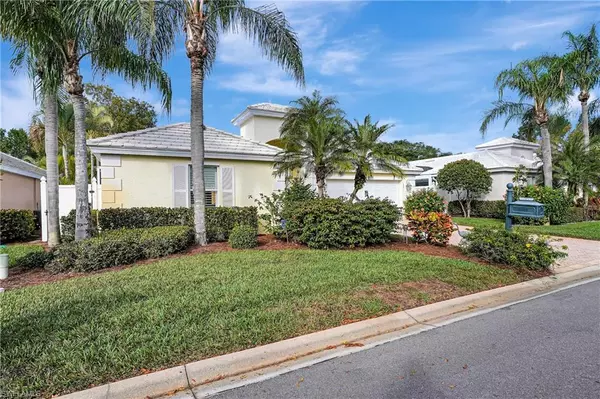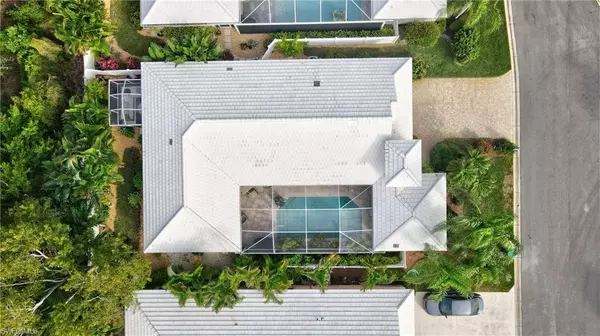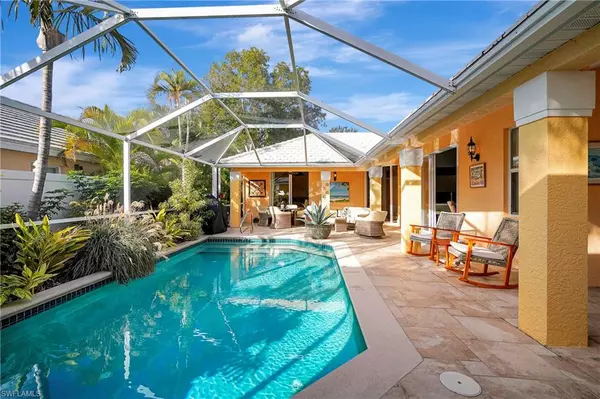$750,000
$750,000
For more information regarding the value of a property, please contact us for a free consultation.
3 Beds
3 Baths
1,827 SqFt
SOLD DATE : 02/27/2024
Key Details
Sold Price $750,000
Property Type Single Family Home
Sub Type Ranch,Single Family Residence
Listing Status Sold
Purchase Type For Sale
Square Footage 1,827 sqft
Price per Sqft $410
Subdivision Willow Bend At Sterling Oaks
MLS Listing ID 224006282
Sold Date 02/27/24
Bedrooms 3
Full Baths 3
HOA Y/N No
Originating Board Naples
Year Built 1996
Annual Tax Amount $5,419
Tax Year 2023
Lot Size 7,405 Sqft
Acres 0.17
Property Description
This property can be seen in the beautiful tennis community of Sterling Oaks in North Naples, on a most desirable cul de sac within walking distance of all community amenities including a Jr Olympic pool, hot tub, gym, restaurant and very active tennis, pickle and bocce facilities. The property features a charming cabana guest house with one bedroom and a private bath, this looks out upon a lovely pool in a courtyard setting that is private and augmented by mature plantings.The main house features a large master bedroom with walk-in closets and a large ensuite bath. A third bedroom is also included with a full bath. The large kitchen offers marble countertops, custom built-in shelving, and a vaulted ceiling. Walkout of the large living room, with custom detailed walls, to enjoy a private back lanai that looks out upon manicured gardens. This property also offers all new beautiful lighting, fans, and flooring. The carpeted two car garage offers abundant storage. The interior and court yard have been recently painted and new louvered windows add to a calm and inviting Florida feel. This home has been lovingly cared for and is move-in ready for a family or a vacation get-away!
Location
State FL
County Collier
Area Sterling Oaks
Rooms
Dining Room Breakfast Bar, Breakfast Room, Dining - Family, Dining - Living, Eat-in Kitchen
Kitchen Island
Interior
Interior Features Bar, Cathedral Ceiling(s), Closet Cabinets, Custom Mirrors, Smoke Detectors, Wired for Sound, Vaulted Ceiling(s), Walk-In Closet(s), Wheel Chair Access, Window Coverings
Heating Central Electric
Flooring Tile, Wood
Equipment Auto Garage Door, Dishwasher, Disposal, Dryer, Microwave, Refrigerator/Freezer, Refrigerator/Icemaker, Security System, Self Cleaning Oven, Smoke Detector, Washer, Washer/Dryer Hookup
Furnishings Partially
Fireplace No
Window Features Window Coverings
Appliance Dishwasher, Disposal, Dryer, Microwave, Refrigerator/Freezer, Refrigerator/Icemaker, Self Cleaning Oven, Washer
Heat Source Central Electric
Exterior
Exterior Feature Screened Lanai/Porch, Courtyard
Parking Features Driveway Paved, On Street, Attached
Garage Spaces 2.0
Fence Fenced
Pool Community, Below Ground, Equipment Stays, Electric Heat, Screen Enclosure
Community Features Clubhouse, Park, Pool, Fitness Center, Restaurant, Sidewalks, Street Lights, Tennis Court(s), Gated
Amenities Available Basketball Court, Bike And Jog Path, Bocce Court, Clubhouse, Park, Pool, Community Room, Spa/Hot Tub, Fitness Center, Hobby Room, Internet Access, Library, Pickleball, Play Area, Private Membership, Restaurant, Sauna, Sidewalk, Streetlight, Tennis Court(s), Underground Utility
Waterfront Description None
View Y/N Yes
View Landscaped Area
Roof Type Tile
Street Surface Paved
Handicap Access Wheel Chair Access
Porch Deck, Patio
Total Parking Spaces 2
Garage Yes
Private Pool Yes
Building
Lot Description Cul-De-Sac
Story 1
Water Central
Architectural Style Ranch, Single Family
Level or Stories 1
Structure Type Concrete Block,Stucco
New Construction No
Others
Pets Allowed Limits
Senior Community No
Pet Size 2
Tax ID 74903000421
Ownership Single Family
Security Features Security System,Smoke Detector(s),Gated Community
Read Less Info
Want to know what your home might be worth? Contact us for a FREE valuation!

Our team is ready to help you sell your home for the highest possible price ASAP

Bought with Premiere Plus Realty Company
GET MORE INFORMATION
REALTORS®

