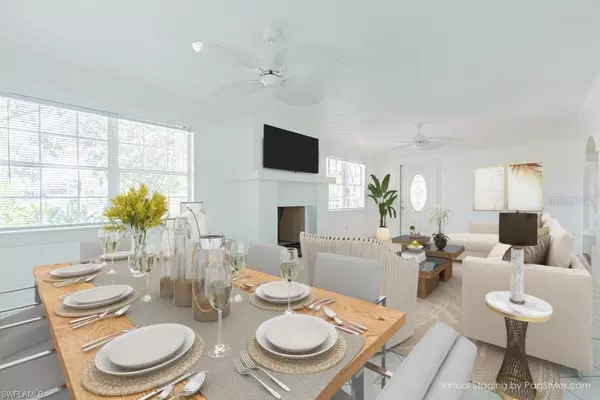$475,000
$495,500
4.1%For more information regarding the value of a property, please contact us for a free consultation.
4 Beds
2 Baths
2,064 SqFt
SOLD DATE : 02/28/2024
Key Details
Sold Price $475,000
Property Type Single Family Home
Sub Type Single Family Residence
Listing Status Sold
Purchase Type For Sale
Square Footage 2,064 sqft
Price per Sqft $230
Subdivision Avalon Estates
MLS Listing ID A4595773
Sold Date 02/28/24
Bedrooms 4
Full Baths 2
Construction Status Financing
HOA Y/N No
Originating Board Stellar MLS
Year Built 1957
Annual Tax Amount $2,375
Lot Size 10,018 Sqft
Acres 0.23
Property Description
One or more photo(s) has been virtually staged. Excellent location and rare to find! Don't miss the opportunity to own this piece of paradise in Naples, FL, situaded on a corner lot on Thomasson Dr and Dominion Dr close to Bayshore Art District. This home is just walking distance to the beautiful Naples Botanical Gardens, Sugden Park, and a few minutes from the Bayview Park public boat ramp on Naples Bay leading to the Gulf. Highlights include 4 beds + Den, 2 bath, tile flooring throughout the house and a large laundry area. Plenty room for pool and boat. Excellent potential to be your primary home, second home or just a great rental investment income.
Location
State FL
County Collier
Community Avalon Estates
Zoning RES
Interior
Interior Features Ceiling Fans(s), Living Room/Dining Room Combo
Heating Central
Cooling Central Air
Flooring Ceramic Tile
Fireplaces Type Decorative, Living Room
Furnishings Unfurnished
Fireplace true
Appliance Convection Oven, Dishwasher, Disposal, Dryer, Electric Water Heater, Microwave, Refrigerator, Washer
Laundry Inside
Exterior
Exterior Feature Awning(s)
Utilities Available Cable Connected, Electricity Available, Sewer Available, Street Lights, Water Available
Roof Type Other
Garage false
Private Pool No
Building
Entry Level One
Foundation Slab
Lot Size Range 0 to less than 1/4
Sewer Public Sewer
Water Public
Structure Type Stucco
New Construction false
Construction Status Financing
Others
Senior Community No
Ownership Fee Simple
Acceptable Financing Cash, Conventional
Listing Terms Cash, Conventional
Special Listing Condition None
Read Less Info
Want to know what your home might be worth? Contact us for a FREE valuation!

Our team is ready to help you sell your home for the highest possible price ASAP

© 2024 My Florida Regional MLS DBA Stellar MLS. All Rights Reserved.
Bought with PREMIERE PLUS REALTY COMPANY
GET MORE INFORMATION

REALTORS®






