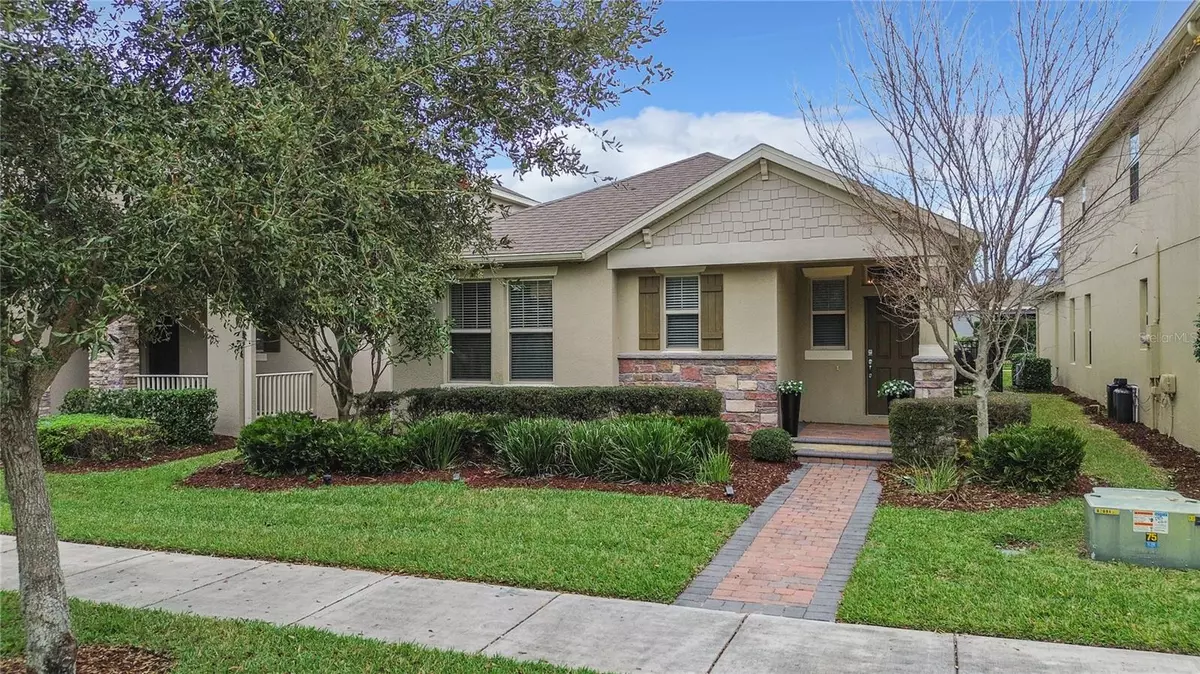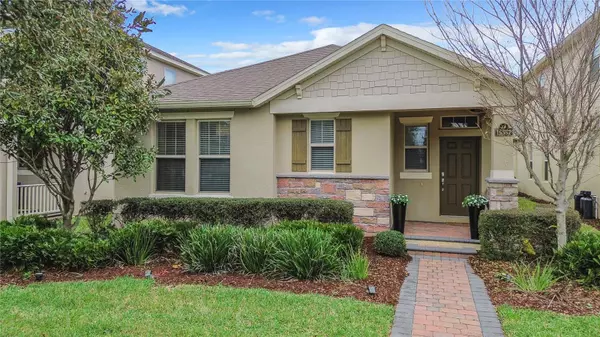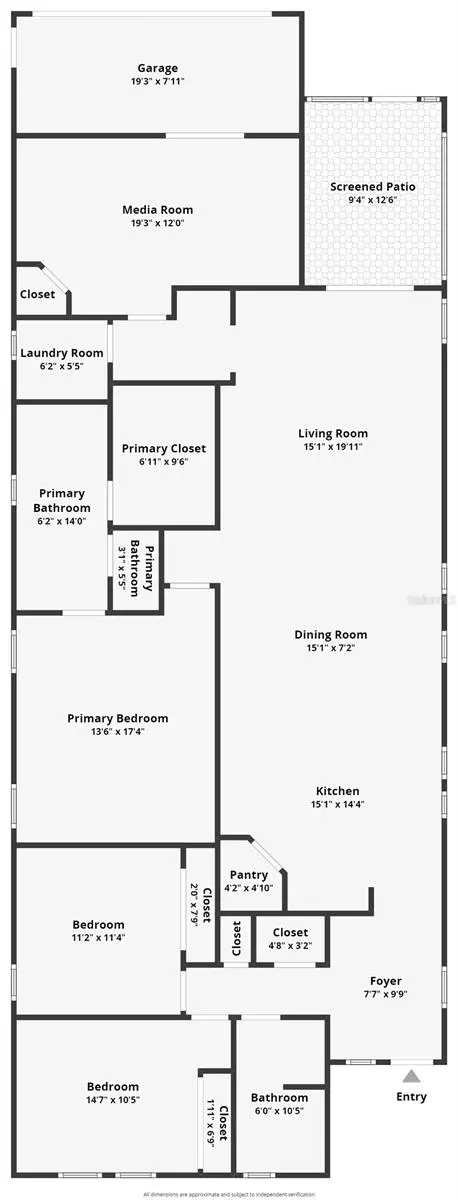$510,000
$519,900
1.9%For more information regarding the value of a property, please contact us for a free consultation.
3 Beds
2 Baths
1,685 SqFt
SOLD DATE : 02/28/2024
Key Details
Sold Price $510,000
Property Type Single Family Home
Sub Type Single Family Residence
Listing Status Sold
Purchase Type For Sale
Square Footage 1,685 sqft
Price per Sqft $302
Subdivision Waterleigh Ph 1B
MLS Listing ID O6172027
Sold Date 02/28/24
Bedrooms 3
Full Baths 2
HOA Fees $291/mo
HOA Y/N Yes
Originating Board Stellar MLS
Year Built 2016
Annual Tax Amount $3,446
Lot Size 5,227 Sqft
Acres 0.12
Property Description
Welcome to your dream home in the coveted Waterleigh community – Phase 1 in Winter Garden! This charming Lakeview property boasts breathtaking sunset views from its cozy front porch, creating a serene ambiance that welcomes you home. Situated just steps away from beautiful amenities, including a sparkling pool, lake dock, scenic walking trail, beach volleyball court, clubhouse, gym, and convenient mailboxes, this residence offers the perfect blend of comfort, convenience, and a rare opportunity to own a “Laurel” model in phase I. Offering three-bedrooms, and two-bathrooms, this layout ensures ample space for both relaxation and functionality. The beautifully updated kitchen takes center stage, featuring a large island that doubles as a focal point and a practical workspace. A walk-in pantry adds to the kitchen's functionality, providing ample storage for all your culinary needs.
Indoor aesthetics are highlighted by a tray ceiling at the foyer, rounded corners throughout, farmhouse-style doors, and Venetian blinds adorning all windows. The bedrooms feature upgraded carpeting, adding a touch of luxury to your personal spaces. Step outside to discover the fenced backyard, screened-in patio, and rain gutters, creating a perfect outdoor retreat.
The homeowners' association (HOA) covers lawn and sprinkler maintenance, ensuring a well-maintained exterior. Additionally, bi-annual re-mulching adds to the curb appeal. The HOA grants access to the amenities of both Waterleigh communities, offering multiple pools, playgrounds, dog parks, a community garden, clubhouses, sports fields, scenic trails, gyms, and more. Don't miss the opportunity to make this stunning Lakeview home your own – a perfect blend of comfort, style, and community living awaits! Call for your private showing today!
Location
State FL
County Orange
Community Waterleigh Ph 1B
Zoning P-D
Rooms
Other Rooms Inside Utility
Interior
Interior Features Ceiling Fans(s), Living Room/Dining Room Combo, Open Floorplan, Primary Bedroom Main Floor, Solid Surface Counters, Split Bedroom, Thermostat, Walk-In Closet(s), Window Treatments
Heating Electric, Heat Pump
Cooling Central Air
Flooring Carpet, Ceramic Tile
Fireplace false
Appliance Dishwasher, Disposal, Dryer, Electric Water Heater, Microwave, Range, Refrigerator, Washer
Laundry Inside, Laundry Room
Exterior
Exterior Feature Irrigation System, Rain Gutters, Sidewalk, Sliding Doors
Parking Features Alley Access, Converted Garage, Driveway, Garage Faces Rear
Garage Spaces 2.0
Fence Fenced
Community Features Clubhouse, Community Mailbox, Deed Restrictions, Dog Park, Fitness Center, Park, Playground, Pool, Sidewalks, Tennis Courts
Utilities Available Cable Connected, Electricity Connected, Sewer Connected, Street Lights, Water Connected
Amenities Available Trail(s)
View Y/N 1
View Water
Roof Type Shingle
Attached Garage true
Garage true
Private Pool No
Building
Story 1
Entry Level One
Foundation Slab
Lot Size Range 0 to less than 1/4
Builder Name D.R. Horton
Sewer Public Sewer
Water Public
Structure Type Block,Stone,Stucco
New Construction false
Others
Pets Allowed Yes
HOA Fee Include Pool,Maintenance Grounds,Recreational Facilities
Senior Community No
Ownership Fee Simple
Monthly Total Fees $291
Acceptable Financing Cash, Conventional, FHA, VA Loan
Membership Fee Required Required
Listing Terms Cash, Conventional, FHA, VA Loan
Special Listing Condition None
Read Less Info
Want to know what your home might be worth? Contact us for a FREE valuation!

Our team is ready to help you sell your home for the highest possible price ASAP

© 2025 My Florida Regional MLS DBA Stellar MLS. All Rights Reserved.
Bought with FORTEX REALTY INC
GET MORE INFORMATION
REALTORS®






