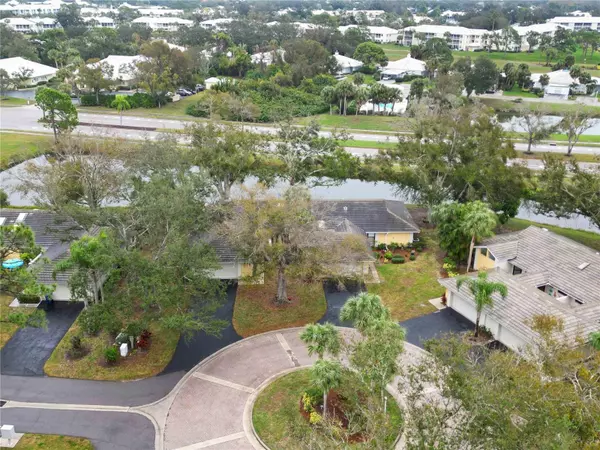$215,000
$250,000
14.0%For more information regarding the value of a property, please contact us for a free consultation.
3 Beds
2 Baths
1,401 SqFt
SOLD DATE : 02/26/2024
Key Details
Sold Price $215,000
Property Type Single Family Home
Sub Type Villa
Listing Status Sold
Purchase Type For Sale
Square Footage 1,401 sqft
Price per Sqft $153
Subdivision Myrtle Trace At Plan
MLS Listing ID N6130647
Sold Date 02/26/24
Bedrooms 3
Full Baths 2
Construction Status Inspections
HOA Fees $613/qua
HOA Y/N Yes
Originating Board Stellar MLS
Year Built 1985
Annual Tax Amount $1,624
Property Description
Uncover the Potential of Your Lakeside Retreat in Plantation Golf and Country Club!
Nestled within Plantation Golf and Country Club, this hidden gem presents an exciting renovation opportunity with a backdrop of breathtaking lake views. This residence, awaiting your creative touch, is positioned in the sought-after Myrtle Trace community, offering exclusive access to a community pool and clubhouse for residents.
Infuse your personal style into this canvas, turning it into the home of your dreams while enjoy stunning lake views that create a tranquil and picturesque setting for your daily life.
Revel in the perks reserved solely for Myrtle Trace residents which fosters a sense of community and leisure. While not mandatory, the allure of joining The Plantation Golf and Country Club is within reach for those seeking an elevated lifestyle. Rest assured with a diligent Homeowners Association, dedicated to maintaining not only the community pool and recreational areas but also the integrity of your home's exterior, including the roof. From pool and road maintenance to pest control, insurance, and escrow reserve funds, HOA dues offer a worry-free living experience. Just a short drive away, explore the nearby beaches, shopping, dining, and catch the excitement at the Braves Spring Training Stadium in Wellen Park.
Seize this opportunity to redefine your living experience amidst the natural beauty of Plantation Golf and Country Club. Contact us to schedule a viewing and embark on a journey to create a home that reflects your vision.
Welcome to a lifestyle where possibilities unfold against the backdrop of serene lake views!
Location
State FL
County Sarasota
Community Myrtle Trace At Plan
Zoning RSF2
Direction S
Interior
Interior Features Ceiling Fans(s), Eat-in Kitchen, Living Room/Dining Room Combo, Primary Bedroom Main Floor, Window Treatments
Heating Central
Cooling Central Air
Flooring Carpet, Tile
Fireplace false
Appliance Dishwasher, Disposal, Dryer, Microwave, Range, Refrigerator, Washer
Laundry Inside
Exterior
Exterior Feature Sidewalk
Garage Spaces 2.0
Community Features Buyer Approval Required, Clubhouse, Community Mailbox, Golf Carts OK, Irrigation-Reclaimed Water, Pool, Sidewalks
Utilities Available Cable Available, Electricity Connected, Sewer Connected, Water Connected
Amenities Available Clubhouse, Maintenance, Pool
Waterfront Description Lake
View Y/N 1
View Water
Roof Type Tile
Porch Covered, Enclosed, Front Porch, Rear Porch
Attached Garage true
Garage true
Private Pool No
Building
Lot Description Cul-De-Sac, Landscaped, Sidewalk, Paved
Story 1
Entry Level One
Foundation Slab
Lot Size Range Non-Applicable
Sewer Public Sewer
Water Public
Architectural Style Florida
Structure Type Cement Siding,Stucco
New Construction false
Construction Status Inspections
Schools
Elementary Schools Garden Elementary
Middle Schools Venice Area Middle
High Schools Venice Senior High
Others
Pets Allowed Number Limit
HOA Fee Include Cable TV,Common Area Taxes,Pool,Escrow Reserves Fund,Maintenance Structure,Maintenance Grounds,Pest Control,Recreational Facilities
Senior Community No
Ownership Fee Simple
Monthly Total Fees $658
Acceptable Financing Cash
Membership Fee Required Required
Listing Terms Cash
Num of Pet 1
Special Listing Condition None
Read Less Info
Want to know what your home might be worth? Contact us for a FREE valuation!

Our team is ready to help you sell your home for the highest possible price ASAP

© 2025 My Florida Regional MLS DBA Stellar MLS. All Rights Reserved.
Bought with KELLER WILLIAMS ISLAND LIFE REAL ESTATE
GET MORE INFORMATION
REALTORS®






