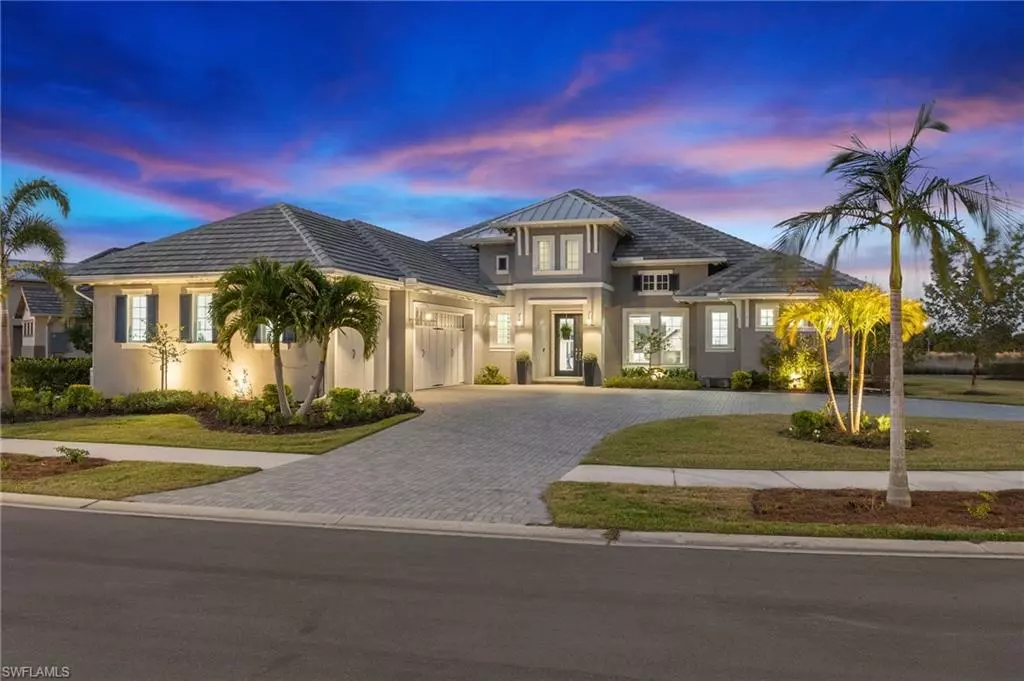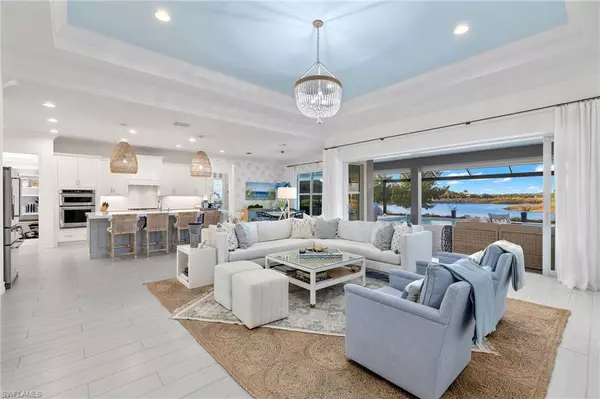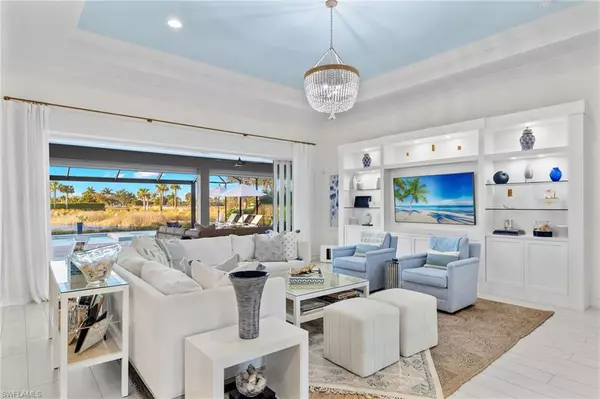$3,250,000
$3,375,000
3.7%For more information regarding the value of a property, please contact us for a free consultation.
3 Beds
3 Baths
2,743 SqFt
SOLD DATE : 02/26/2024
Key Details
Sold Price $3,250,000
Property Type Single Family Home
Sub Type Ranch,Single Family Residence
Listing Status Sold
Purchase Type For Sale
Square Footage 2,743 sqft
Price per Sqft $1,184
Subdivision Isles Of Collier Preserve
MLS Listing ID 224000496
Sold Date 02/26/24
Bedrooms 3
Full Baths 3
HOA Fees $498/qua
HOA Y/N Yes
Originating Board Naples
Year Built 2021
Annual Tax Amount $14,638
Tax Year 2023
Lot Size 0.390 Acres
Acres 0.39
Property Description
This exquisite Stock home (Covington III) is located on a premier end lot of a cul-de-sac, with a spacious circular drive. The interior is a masterpiece in blues and white, where detail will delight any discerning homeowner. Exuding luxury and refined elegance, this home's open-concept design creates the ultimate space for entertainment by seamlessly connecting the living, dining, kitchen and outdoor areas. High-end finishes throughout and breathtaking long lake views bring the tranquil outdoors into every room. Retreat to the opulent primary bedroom featuring private access to the expansive covered lanai where you'll enjoy the best of outdoor living, including an outdoor shower, living & dining areas and gourmet kitchen & bar with dishwasher & refrigerator. Beautiful travertine tiles extend to a gorgeous pool & spa and plenty of space to lounge in the sunshine. Special features include; whole house generator, solar and/or gas heated pool, electric storm screens, gas cooktops, custom pantry and more. The Isles of Collier Preserve is renowned for its natural beauty and exclusive amenities, offering residents a harmonious blend of luxury, nature. Mark 2024 by making paradise yours!
Location
State FL
County Collier
Area Isles Of Collier Preserve
Rooms
Bedroom Description First Floor Bedroom,Master BR Ground,Split Bedrooms
Dining Room Breakfast Room
Kitchen Gas Available, Island, Walk-In Pantry
Interior
Interior Features Built-In Cabinets, Foyer, French Doors, Laundry Tub, Pantry, Smoke Detectors, Wired for Sound
Heating Central Electric
Flooring Carpet, Tile
Equipment Auto Garage Door, Cooktop - Gas, Dishwasher, Disposal, Generator, Grill - Gas, Ice Maker - Stand Alone, Instant Hot Faucet, Microwave, Refrigerator/Freezer, Self Cleaning Oven, Smoke Detector, Washer, Wine Cooler
Furnishings Furnished
Fireplace No
Appliance Gas Cooktop, Dishwasher, Disposal, Grill - Gas, Ice Maker - Stand Alone, Instant Hot Faucet, Microwave, Refrigerator/Freezer, Self Cleaning Oven, Washer, Wine Cooler
Heat Source Central Electric
Exterior
Exterior Feature Screened Lanai/Porch, Outdoor Kitchen, Outdoor Shower
Parking Features Circular Driveway, Driveway Paved, Paved, Attached
Garage Spaces 3.0
Pool Community, Below Ground, Concrete, Gas Heat, Salt Water
Community Features Clubhouse, Pool, Dog Park, Fitness Center, Fishing, Restaurant, Sidewalks, Street Lights, Tennis Court(s), Gated
Amenities Available Basketball Court, Bike And Jog Path, Bocce Court, Cabana, Clubhouse, Pool, Community Room, Spa/Hot Tub, Dog Park, Fitness Center, Fishing Pier, Internet Access, Pickleball, Restaurant, Sauna, Sidewalk, Streetlight, Tennis Court(s), Underground Utility
Waterfront Description Lake
View Y/N Yes
View Lake
Roof Type Metal,Tile
Street Surface Paved
Total Parking Spaces 3
Garage Yes
Private Pool Yes
Building
Lot Description Cul-De-Sac, Oversize
Building Description Concrete Block,Stucco, DSL/Cable Available
Story 1
Water Central
Architectural Style Ranch, Single Family
Level or Stories 1
Structure Type Concrete Block,Stucco
New Construction No
Others
Pets Allowed Limits
Senior Community No
Tax ID 52505119460
Ownership Single Family
Security Features Smoke Detector(s),Gated Community
Num of Pet 2
Read Less Info
Want to know what your home might be worth? Contact us for a FREE valuation!

Our team is ready to help you sell your home for the highest possible price ASAP

Bought with William Raveis Real Estate
GET MORE INFORMATION
REALTORS®






