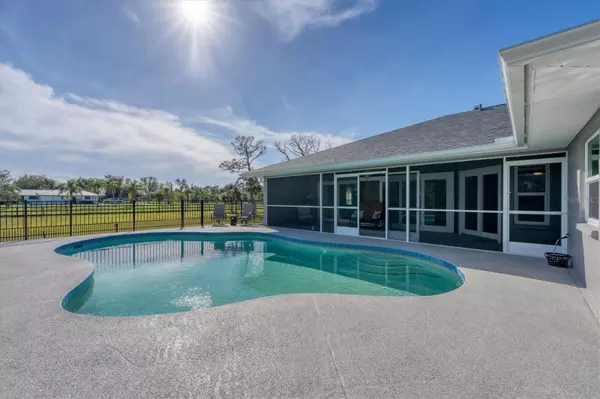$810,000
$850,000
4.7%For more information regarding the value of a property, please contact us for a free consultation.
3 Beds
2 Baths
1,993 SqFt
SOLD DATE : 02/26/2024
Key Details
Sold Price $810,000
Property Type Single Family Home
Sub Type Single Family Residence
Listing Status Sold
Purchase Type For Sale
Square Footage 1,993 sqft
Price per Sqft $406
Subdivision Englewood Farm Acres
MLS Listing ID D6133718
Sold Date 02/26/24
Bedrooms 3
Full Baths 2
Construction Status Financing,Inspections
HOA Y/N No
Originating Board Stellar MLS
Year Built 1990
Annual Tax Amount $6,334
Lot Size 5.460 Acres
Acres 5.46
Lot Dimensions 322x679x322x677
Property Description
A Timeless 5+ Acre Country Estate in the Equestrian Friendly Community of Englewood Farm Acres! A multitude of upgrades and updates have been completed in this 3 bedroom, 2 bath, 2 car garage home, simply move in and start enjoying the beautiful sunrises and sunsets from this extraordinary pool home. A long welcoming driveway greets you as you approach the home, setting the stage for a gracious entrance and adding to the sense of warmth and privacy. A side-entry 2-car garage accompanies stepping stones that guide you to the enjoying immersed in the peaceful sights and sounds of nature. Vaulted ceilings, shiny wood look vinyl plank flooring, and sliding doors in the combination formal living area and dining room create an inviting space. A centrally located kitchen overlooks the family room and pool area making this the perfect place for you to enjoy cooking and spending time with family and friends, and the tile flooring makes for easy maintenance. The kitchen features wood cabinets, granite countertops, 2022 stainless steel appliances, and a raised bar. The breakfast nook has sliding door access to the lanai area so you can easily entertain both indoors and outdoors. Tray ceilings, and sliding doors with outdoor access make the ensuite master bedroom light and bright. The master bathroom has tile floors, frosted arched focal window, two walk-in closets, a tiled walk-shower, solid surface wood vanity and linen closet. The two additional bedrooms feature wood-look plank flooring and share a guest bath with a tub/shower combo. Offering added convenience, this bathroom also serves as a pool bath with direct access to the lanai. A large laundry room has plenty of storage cabinets and countertop space. A screened and covered lanai has double screen doors leading to the fenced pool area. The impact resistant doors and windows and 2022 roof will give you additional peace of mind. The septic system, AC unit, hot water heater, and gutters have all been recently replaced and the home has new interior and exterior paint. Imagine floating your cares away under the wide open sky. If you have been searching for a place to accommodate your family and animals with room to spread out, yet quickly drive to area beaches, go boating, fishing, golfing, play tennis and pickleball, enjoy local dining and shopping - this is it! Make an appointment today.
Location
State FL
County Sarasota
Community Englewood Farm Acres
Zoning OUE1
Rooms
Other Rooms Family Room, Formal Dining Room Separate, Formal Living Room Separate, Inside Utility
Interior
Interior Features Ceiling Fans(s), Eat-in Kitchen, High Ceilings, Living Room/Dining Room Combo, Solid Wood Cabinets, Split Bedroom, Stone Counters, Thermostat, Tray Ceiling(s), Vaulted Ceiling(s), Walk-In Closet(s), Window Treatments
Heating Central, Electric
Cooling Central Air
Flooring Tile, Vinyl
Fireplace false
Appliance Dishwasher, Dryer, Microwave, Range, Refrigerator, Washer
Laundry Inside, Laundry Room
Exterior
Exterior Feature Lighting, Rain Gutters, Sliding Doors
Parking Features Driveway, Garage Door Opener
Garage Spaces 2.0
Fence Fenced
Pool Gunite, In Ground
Utilities Available BB/HS Internet Available, Cable Available, Cable Connected, Electricity Available, Electricity Connected, Public, Water Available, Water Connected
View Pool, Trees/Woods
Roof Type Shingle
Porch Covered, Front Porch, Patio, Porch, Rear Porch, Screened
Attached Garage true
Garage true
Private Pool Yes
Building
Lot Description Landscaped, Near Golf Course, Near Marina, Oversized Lot, Paved, Private
Story 1
Entry Level One
Foundation Slab
Lot Size Range 5 to less than 10
Sewer Septic Tank
Water Public
Structure Type Block,Stucco
New Construction false
Construction Status Financing,Inspections
Schools
Elementary Schools Englewood Elementary
Middle Schools L.A. Ainger Middle
High Schools Lemon Bay High
Others
Pets Allowed Yes
Senior Community No
Ownership Fee Simple
Acceptable Financing Cash, Conventional
Listing Terms Cash, Conventional
Special Listing Condition None
Read Less Info
Want to know what your home might be worth? Contact us for a FREE valuation!

Our team is ready to help you sell your home for the highest possible price ASAP

© 2024 My Florida Regional MLS DBA Stellar MLS. All Rights Reserved.
Bought with SETTLES REAL ESTATE LLC
GET MORE INFORMATION

REALTORS®






