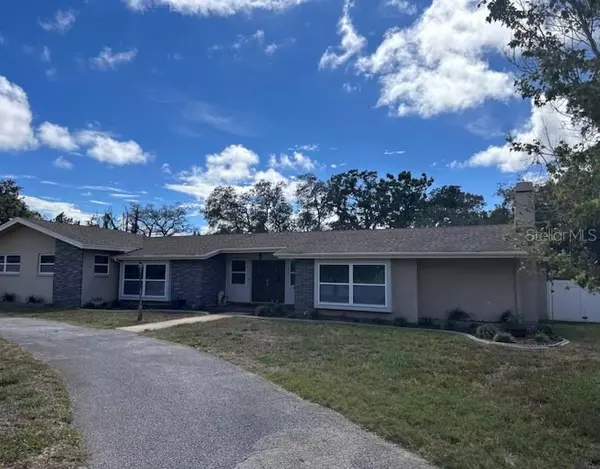$850,000
$899,999
5.6%For more information regarding the value of a property, please contact us for a free consultation.
3 Beds
3 Baths
2,668 SqFt
SOLD DATE : 02/23/2024
Key Details
Sold Price $850,000
Property Type Single Family Home
Sub Type Single Family Residence
Listing Status Sold
Purchase Type For Sale
Square Footage 2,668 sqft
Price per Sqft $318
Subdivision Golf View Estates
MLS Listing ID A4588153
Sold Date 02/23/24
Bedrooms 3
Full Baths 3
Construction Status Financing,Inspections
HOA Y/N No
Originating Board Stellar MLS
Year Built 1961
Lot Size 0.670 Acres
Acres 0.67
Lot Dimensions 156x185
Property Description
MULTIPLE OFFER SITUATION!! HIGHEST AND BEST BY 12:00PM 1/16/ 2024. This Beautiful custom built family-owned home boasts an array of impressive features and updates. Situated in the highly desirable Gulf View Estates, this nearly 3/4-acre property offers a blend of suburban living with the proximity to urban amenities. It's just minutes away from the Dunedin Causeway, stunning beaches, shopping centers and endless dining options. The home features three bedrooms and three full baths, with a split floor plan for added privacy. The spacious primary bedroom is light and bright and includes double closets and sliding glass doors that open up to the inviting pool area. The primary onsuite bath has been recently updated, offering modern amenities. The second and third bedrooms are equipped with custom closets, enhancing storage options. The interior of the home is designed with an open concept and vaulted ceilings adorned with wood beams creating an airy and welcoming ambiance. A wood-burning stone fireplace adds a cozy focal point to the main family room. The family room is also wired for surround sound providing an immersive entertainment experience. The kitchen is a chef's dream, complete with a large island, breakfast bar, eat-in-space, built-in double ovens and convection microwave, cooktop, pull-out drawers in cabinets, wine storage and newer waterproof laminate flooring. The pass-through window to the pool area makes it perfect for entertaining. The expansive dining room features a charming barn door and a large closet pantry to store all of your entertaining goodies. The outdoor space is truly remarkable, featuring a massive screened-in pool with an expansive covered lanai. There is a 23' x 14' concrete pad just outside the pool area with electricity, ready to accommodate an outdoor kitchen or a spa. An outdoor full bathroom and sauna are just steps away from the pool, enhancing the outdoor living experience. A 24' x 40' out building is ideal for housing your motorhome, boat or other recreational vehicles. An oversized 9' x 40' concrete pad next to the outbuilding offers even more storage or parking space. The property features dual electrical panels, two tankless water heaters, and two septic tanks, ensuring efficient utility usage. A separate well and pump building along with a sprinkler system ensure the lush landscaping remains well-maintained. A water filtration system adds to the overall comfort of the home. The property is equipped with a smart home system to include a security camera, ring doorbell and keyless double entry doors providing convenience and security. There is ample parking available with a large circular drive, and the fenced-in backyard adds to the sense of privacy and added security. This unique property combines the best of both worlds--country living on a spacious lot with all the benefits of city life, pristine beaches, state parks and much, much more just minutes away. Properties like this are a rare find, making it an exceptional opportunity for prospective buyers.
Location
State FL
County Pinellas
Community Golf View Estates
Zoning R-1
Interior
Interior Features Cathedral Ceiling(s), Ceiling Fans(s), Eat-in Kitchen, High Ceilings, Kitchen/Family Room Combo, Open Floorplan, Sauna, Smart Home, Split Bedroom, Walk-In Closet(s)
Heating Central
Cooling Central Air
Flooring Laminate, Tile
Fireplace true
Appliance Built-In Oven, Cooktop, Dishwasher, Disposal, Dryer, Microwave, Tankless Water Heater, Washer
Exterior
Exterior Feature Irrigation System, Sauna, Sliding Doors, Storage
Garage Spaces 2.0
Pool In Ground
Utilities Available Cable Available
Roof Type Shingle
Porch Covered, Deck, Enclosed
Attached Garage true
Garage true
Private Pool Yes
Building
Lot Description Oversized Lot
Story 1
Entry Level One
Foundation Slab
Lot Size Range 1/2 to less than 1
Sewer Septic Tank
Water Public, Well
Structure Type Block,Brick
New Construction false
Construction Status Financing,Inspections
Others
Pets Allowed Yes
Senior Community No
Ownership Fee Simple
Acceptable Financing Cash, Conventional, FHA, VA Loan
Membership Fee Required Optional
Listing Terms Cash, Conventional, FHA, VA Loan
Special Listing Condition None
Read Less Info
Want to know what your home might be worth? Contact us for a FREE valuation!

Our team is ready to help you sell your home for the highest possible price ASAP

© 2024 My Florida Regional MLS DBA Stellar MLS. All Rights Reserved.
Bought with BHHS FLORIDA PROPERTIES GROUP
GET MORE INFORMATION

REALTORS®






