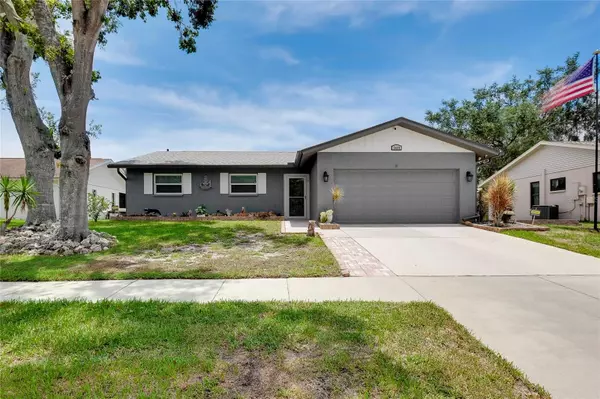$485,000
$484,900
For more information regarding the value of a property, please contact us for a free consultation.
3 Beds
3 Baths
1,901 SqFt
SOLD DATE : 02/23/2024
Key Details
Sold Price $485,000
Property Type Single Family Home
Sub Type Single Family Residence
Listing Status Sold
Purchase Type For Sale
Square Footage 1,901 sqft
Price per Sqft $255
Subdivision Colonial Oaks
MLS Listing ID N6127472
Sold Date 02/23/24
Bedrooms 3
Full Baths 2
Half Baths 1
HOA Fees $30/ann
HOA Y/N Yes
Originating Board Stellar MLS
Year Built 1986
Annual Tax Amount $2,580
Lot Size 7,405 Sqft
Acres 0.17
Property Description
This is the ONE you have been waiting for, Fabulous 3 Bedroom (+ Office/Den/Bonus Room) 2.5 Bath Home Located in one of SARASOTA'S most sought after Neighborhoods - COLONIAL OAKS. LOCATION! LOCATION! LOCATION!..and with a Gorgeous LAKE View! You must see inside this immaculate home to truly appreciate just how spacious it is! Ready to move right in and not have to do a thing; The Owner spent $70K+ in updates and improvements within the last 2 years! Exterior/Interior professionally painted, new Roof January 2022, Brand new Rheem A/C system just installed 9/10/2023. Porcelain Tile Flooring, Galley Kitchen with a Walk-in Pantry, Top of the line Stainless Steel Appliances including a French Door Refrigerator with 2 ice makers, Double Oven/Convection Range, Microwave & "Quiet Mode" Dishwasher! From there, enter through French Doors to the Bonus Room/Office/Den; Engineered Hardwood Flooring in Dining Room and Hallway; Dining Room boast 2 Skylights, Large Living Room/Family Room with an adjacent Game Room and a Half Bath. All new fans, new recessed LED Lighting throughout, New Outlets/Switch Plates, cut off Valves/Fixtures, High Impact & Energy Efficient Double Pane Windows; recently re-plumbed Hot Water Heater as well as having the Plumber video all piping beneath the house. Hard-wired Security Alarm and Camera System. Walking down the Hallway you will come to the 2 Guest Bedrooms with Guest Bathroom conveniently located between; then continue on through to the large Master Bedroom with En-Suite Bathroom, Walk-in Shower with beautiful Porcelain tile walls & flooring. The Garage has a newer, "to code" Hurricane Door with added insulation, New Stainless Steel Laundry Tub & Washer/Dryer; 2 Attic openings with "pull down" stairs to both & so many extra closets & storage spaces throughout the house & garage. From the large Family/Living Room, step through the French Doors to the Screened-in Lanai that leads out to the over-sized Patio & Outdoor Kitchen areas that is the perfect place to relax & entertain. On one side of the Patio underneath the shaded Pergola, you will find a "State-of-the-Art" Napoleon Grill with cabinets on either side as well as a large Island & Bar that also has tons of cabinet space, Granite Counter-top and Stainless Steel "plumbed" sink. At the other end of the Patio is the outdoor Dining Area under a large, adjustable Umbrella! This Amazing property has fencing on the sides and back for privacy as well as an in-ground Sentricon system around the house; installed DRIVEWAY RAMP for LOW CARS on November 7, 2023. Just a short distance away is the COLONIAL OAKS 20+ acre, county maintained Park that boasts Picnic Shelters, Walking Trails, Playground, Tennis/Pickleball/Basketball Courts & an indoor Recreation Pavilion which hosts a variety of activities. COLONIAL OAKS has a low, annual HOA Fee of $370 & is conveniently located near multiple shopping areas including the UTC Mall, Class "A" Schools, Hospitals, Benderson Park and easy access to I-75. Take a short drive downtown where you will find all the Dining, Arts & Entertainment SARASOTA has to offer, St. Armand's and of course, world famous SIESTA KEY Beaches!! Make an Appointment, SHOW TODAY & soon you can enjoy your own little slice of Florida's PARADISE!!!
Location
State FL
County Sarasota
Community Colonial Oaks
Zoning RSF3
Rooms
Other Rooms Attic, Bonus Room, Den/Library/Office, Formal Dining Room Separate, Storage Rooms
Interior
Interior Features Cathedral Ceiling(s), Ceiling Fans(s), Chair Rail, High Ceilings, Primary Bedroom Main Floor, Open Floorplan, Skylight(s), Thermostat, Window Treatments
Heating Central, Electric
Cooling Central Air
Flooring Hardwood, Tile, Tile
Furnishings Furnished
Fireplace true
Appliance Convection Oven, Dishwasher, Dryer, Electric Water Heater, Ice Maker, Microwave, Range, Refrigerator, Washer
Exterior
Exterior Feature Outdoor Grill, Outdoor Kitchen, Rain Gutters, Sidewalk, Storage
Parking Features Driveway, Garage Door Opener, Ground Level
Garage Spaces 2.0
Fence Fenced, Other
Community Features Deed Restrictions, No Truck/RV/Motorcycle Parking, Park, Playground, Sidewalks, Tennis Courts
Utilities Available BB/HS Internet Available, Cable Available, Electricity Connected, Public, Sewer Connected, Street Lights, Underground Utilities, Water Connected
Amenities Available Basketball Court, Park, Playground, Tennis Court(s), Vehicle Restrictions
View Y/N 1
View Trees/Woods, Water
Roof Type Shingle
Porch Covered, Patio, Screened, Side Porch
Attached Garage true
Garage true
Private Pool No
Building
Lot Description City Limits, In County, Near Public Transit, Sidewalk, Sloped, Paved
Entry Level One
Foundation Slab
Lot Size Range 0 to less than 1/4
Sewer Public Sewer
Water Public
Architectural Style Ranch
Structure Type Block,Stucco
New Construction false
Schools
Elementary Schools Brentwood Elementary
Middle Schools Mcintosh Middle
High Schools Sarasota High
Others
Pets Allowed Yes
HOA Fee Include Common Area Taxes,Escrow Reserves Fund,Management
Senior Community No
Ownership Fee Simple
Monthly Total Fees $30
Acceptable Financing Cash, Conventional, FHA, VA Loan
Membership Fee Required Required
Listing Terms Cash, Conventional, FHA, VA Loan
Special Listing Condition None
Read Less Info
Want to know what your home might be worth? Contact us for a FREE valuation!

Our team is ready to help you sell your home for the highest possible price ASAP

© 2024 My Florida Regional MLS DBA Stellar MLS. All Rights Reserved.
Bought with KELLER WILLIAMS ON THE WATER S
GET MORE INFORMATION

REALTORS®






