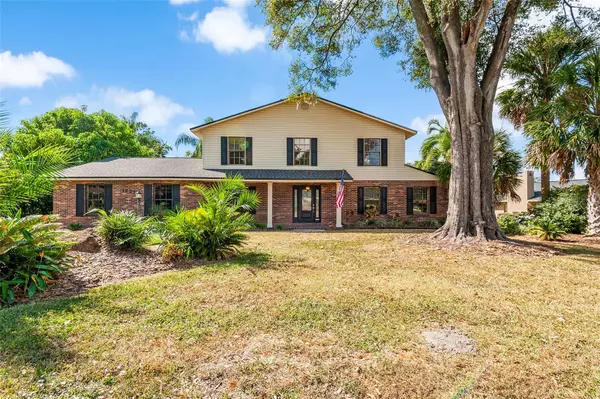$445,000
$475,000
6.3%For more information regarding the value of a property, please contact us for a free consultation.
3 Beds
3 Baths
2,693 SqFt
SOLD DATE : 02/22/2024
Key Details
Sold Price $445,000
Property Type Single Family Home
Sub Type Single Family Residence
Listing Status Sold
Purchase Type For Sale
Square Footage 2,693 sqft
Price per Sqft $165
Subdivision Summit Chase
MLS Listing ID L4940748
Sold Date 02/22/24
Bedrooms 3
Full Baths 3
Construction Status Inspections
HOA Y/N No
Originating Board Stellar MLS
Year Built 1979
Annual Tax Amount $5,103
Lot Size 0.300 Acres
Acres 0.3
Property Description
One or more photo(s) has been virtually staged. Welcome to your dream home in the heart of South Lakeland! This beautiful home offers fantastic space to entertain with a large landscaped yard and screened patio/pool area that features a commercial grade slide! Step inside, the staircase, warm wood floors, and wood-burning fireplace add character and charm. Open to the family room, the kitchen is the heart of the home. It features updated countertops, loads of storage and matching stainless steel appliances. There is a full bathroom and laundry room with garage access downstairs along with a large room off the entryway that is perfect for a home office! Upstairs, the primary bedroom suite offers a dream walk-in closet with built-in cabinets, and the en-suite bathroom includes a spa tub and separate shower. The large 2-car garage and driveway offers space that can be tailored to your needs. The 2022 upgrades include a NEW ROOF, new water heater, and a new septic drain field, providing insurance savings and peace of mind. This property is a must-see!
Contact us today to schedule a private viewing and make your Lakeland Highlands dreams come true.
Location
State FL
County Polk
Community Summit Chase
Zoning R-1
Rooms
Other Rooms Bonus Room, Den/Library/Office, Formal Dining Room Separate, Formal Living Room Separate, Inside Utility
Interior
Interior Features Ceiling Fans(s), PrimaryBedroom Upstairs, Walk-In Closet(s)
Heating Central
Cooling Central Air
Flooring Tile, Wood
Fireplaces Type Family Room
Fireplace true
Appliance Dishwasher, Dryer, Microwave, Refrigerator, Washer
Laundry Inside
Exterior
Exterior Feature Private Mailbox
Garage Spaces 2.0
Pool In Ground, Screen Enclosure, Self Cleaning
Utilities Available BB/HS Internet Available, Cable Available, Electricity Available, Electricity Connected, Phone Available, Water Available, Water Connected
Roof Type Shingle
Attached Garage true
Garage true
Private Pool Yes
Building
Entry Level One
Foundation Slab
Lot Size Range 1/4 to less than 1/2
Sewer Septic Tank
Water None
Structure Type Brick,Wood Frame
New Construction false
Construction Status Inspections
Others
Senior Community No
Ownership Fee Simple
Acceptable Financing Cash, Conventional, FHA, VA Loan
Listing Terms Cash, Conventional, FHA, VA Loan
Special Listing Condition None
Read Less Info
Want to know what your home might be worth? Contact us for a FREE valuation!

Our team is ready to help you sell your home for the highest possible price ASAP

© 2024 My Florida Regional MLS DBA Stellar MLS. All Rights Reserved.
Bought with KELLER WILLIAMS REALTY SMART
GET MORE INFORMATION

REALTORS®






