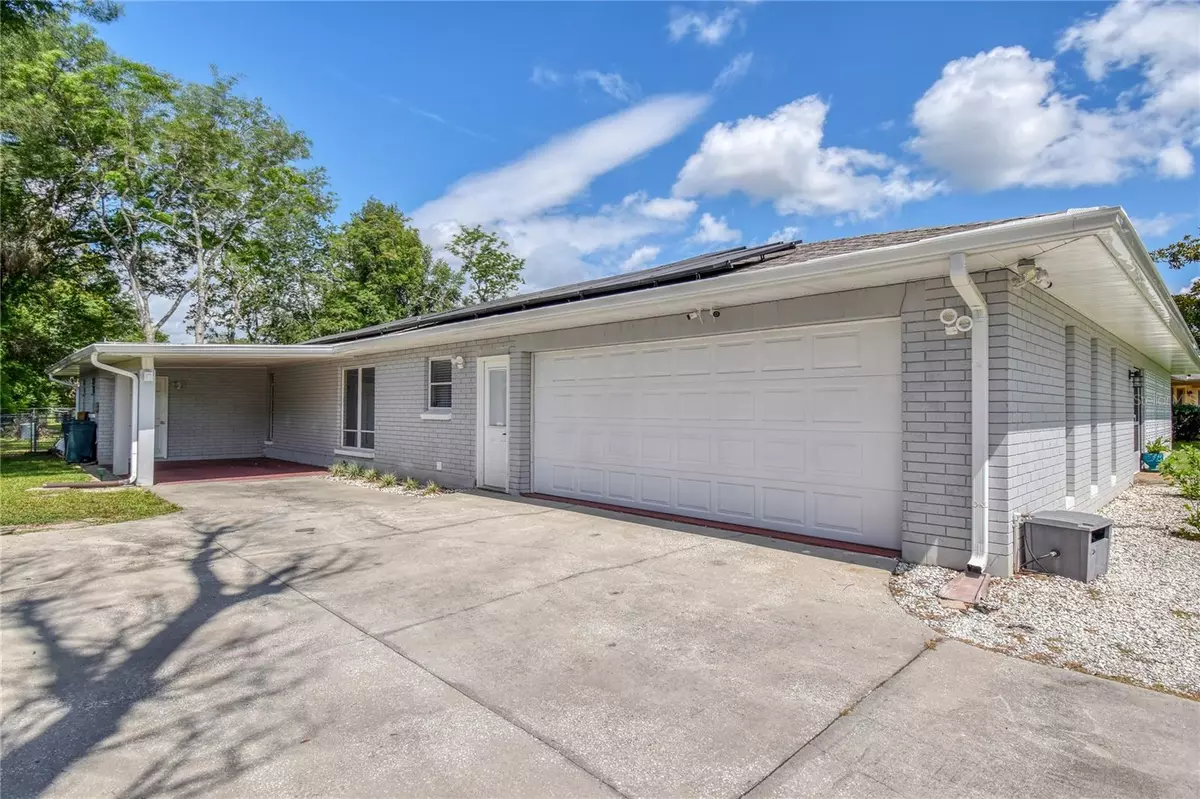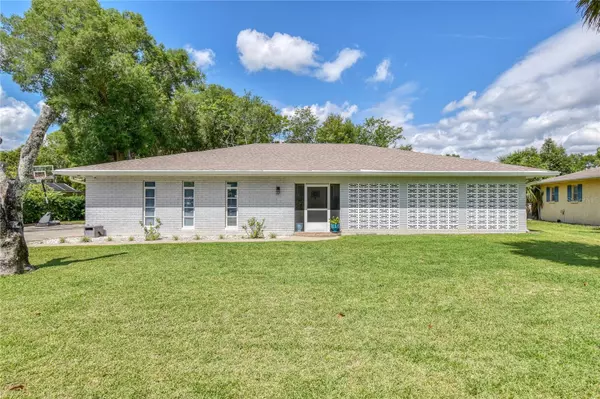$361,000
$369,900
2.4%For more information regarding the value of a property, please contact us for a free consultation.
4 Beds
2 Baths
2,688 SqFt
SOLD DATE : 02/21/2024
Key Details
Sold Price $361,000
Property Type Single Family Home
Sub Type Single Family Residence
Listing Status Sold
Purchase Type For Sale
Square Footage 2,688 sqft
Price per Sqft $134
Subdivision Silver Spgs Shores Un 04
MLS Listing ID OM658982
Sold Date 02/21/24
Bedrooms 4
Full Baths 2
Construction Status Appraisal,Financing,Inspections
HOA Y/N No
Originating Board Stellar MLS
Year Built 1974
Annual Tax Amount $5,245
Lot Size 0.370 Acres
Acres 0.37
Lot Dimensions 102x160
Property Description
AMAZING Large POOL home that could be multi family occupied. Split bedroom plan and 2 living room/ Great Room spaces. Over 2600 square feet of living area. 2 bedrooms on one side of home and 2 bedrooms on other side. What a grand Owners suite with 13.10 X 13.5 measurements, a wonderful walk in closet and En Suite Bath. Bath opens up to back yard for pool area entrance. The first living room and dining room area is oversized and off the kitchen for great ability to entertain. The second living room/great room area is very open and 28.5 X 23.5 in size. Both of these spaces can join together with the sliding glass doors open offering a VERY OPEN SPACE! And you can enter the pool area from the Great room. Endless possibilities for what ever you are seeking. Home lighting has blue tooth capabilities. The Laundry room has such a great space as well. Plenty of room to make a large pantry, extra storage or hanging area for your laundry. Enjoy your in-ground pool and fenced in back yard. 40X16 pool gives a great amount of space for those pool parties. Pool has ledge around 3/4 of the pool by feet for lots of Mobility. Plenty of space out back to grill, play or simply enjoy a book. ROOF 2023- 2 AC UNITS 2020-HOT WATER UNIT 2020- REFRIGERATOR AND DISHWASHER 2020- WHOLE HOUSE SOLOR SYSTEM 2021. Seller will Pay Off solar system with full price offer. Enjoy the community pool and and also the Silver Springs Community Center. This is Free for you, with a $5 badge fee for each family member. 3 Pools, 1 Jacuzzi, Pickleball, Fitness Center, a lake and so much more to enjoy. Silver Springs Shores Golf and Country Club minutes away. Parks, Doctors, Shopping, Restaurants within minutes. Silver Springs State Park is 8 miles away and the World Equestrian Center is 19 Miles away.
Location
State FL
County Marion
Community Silver Spgs Shores Un 04
Zoning R1
Interior
Interior Features Ceiling Fans(s), Eat-in Kitchen, Split Bedroom, Thermostat, Walk-In Closet(s), Window Treatments
Heating Central, Electric, Heat Pump
Cooling Central Air
Flooring Tile
Fireplace false
Appliance Dishwasher, Disposal, Electric Water Heater, Microwave, Range, Refrigerator
Exterior
Exterior Feature Irrigation System, Lighting, Rain Gutters, Sliding Doors, Storage
Garage Spaces 2.0
Fence Chain Link
Pool Gunite, In Ground, Lighting
Utilities Available BB/HS Internet Available, Cable Connected, Electricity Connected, Phone Available, Sewer Connected, Water Connected
Roof Type Shingle
Attached Garage true
Garage true
Private Pool Yes
Building
Story 1
Entry Level One
Foundation Slab
Lot Size Range 1/4 to less than 1/2
Sewer Public Sewer
Water Public, Well
Structure Type Block,Brick,Concrete,Stucco
New Construction false
Construction Status Appraisal,Financing,Inspections
Schools
Elementary Schools Greenway Elementary School
Middle Schools Lake Weir Middle School
High Schools Lake Weir High School
Others
Pets Allowed Yes
Senior Community No
Ownership Fee Simple
Acceptable Financing Cash, Conventional, FHA, USDA Loan, VA Loan
Listing Terms Cash, Conventional, FHA, USDA Loan, VA Loan
Special Listing Condition None
Read Less Info
Want to know what your home might be worth? Contact us for a FREE valuation!

Our team is ready to help you sell your home for the highest possible price ASAP

© 2025 My Florida Regional MLS DBA Stellar MLS. All Rights Reserved.
Bought with CATHERINE HANSON REAL ESTATE,
GET MORE INFORMATION
REALTORS®






