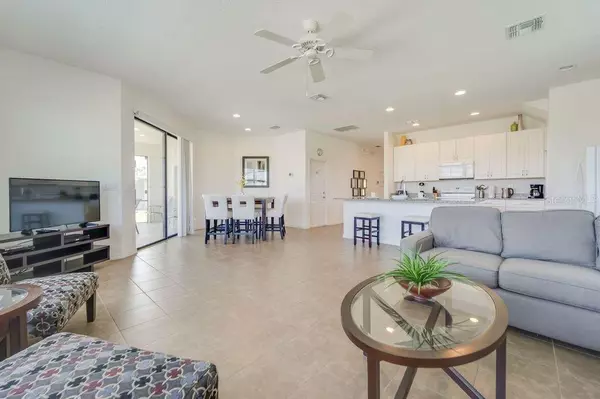$475,000
$569,000
16.5%For more information regarding the value of a property, please contact us for a free consultation.
5 Beds
5 Baths
2,333 SqFt
SOLD DATE : 02/16/2024
Key Details
Sold Price $475,000
Property Type Single Family Home
Sub Type Single Family Residence
Listing Status Sold
Purchase Type For Sale
Square Footage 2,333 sqft
Price per Sqft $203
Subdivision Rosemont Woods
MLS Listing ID O6048019
Sold Date 02/16/24
Bedrooms 5
Full Baths 4
Half Baths 1
Construction Status Inspections
HOA Fees $133/qua
HOA Y/N Yes
Originating Board Stellar MLS
Year Built 2016
Annual Tax Amount $4,587
Lot Size 0.510 Acres
Acres 0.51
Property Description
LOW HOA AND NO CDD! Price includes all furniture and items...turn key! Motivated seller, make an offer! Wonderful property in the beautiful, gated golf community of Providence. This large 5 bedroom, 4.5 bath home is situated on an oversized lot, in cul de sac of Rosemont Woods. It is currently used as a short-term rental property, realtor is property manager, home is booked solid. Recently painted, large, appointed rooms, open air kitchen/dining room that lead out to enclosed pool area with outside bathroom. Do not miss this beautiful home with a rare large, private lot! Amenities of Providence: golf course, golf shop, restaurant, public pool, gym, tennis courts. Whether you intend to purchase it as a short term rental or for private use, this home has a lot of offer.
Location
State FL
County Polk
Community Rosemont Woods
Interior
Interior Features Eat-in Kitchen, High Ceilings, Kitchen/Family Room Combo, Living Room/Dining Room Combo, PrimaryBedroom Upstairs, Thermostat
Heating Central
Cooling Central Air
Flooring Carpet, Ceramic Tile
Fireplace false
Appliance Dishwasher, Disposal, Dryer, Electric Water Heater, Microwave, Range, Range Hood, Refrigerator, Trash Compactor, Washer
Laundry Laundry Closet, Upper Level
Exterior
Exterior Feature Irrigation System, Sliding Doors
Parking Features Driveway
Garage Spaces 2.0
Pool Child Safety Fence, Heated, In Ground
Utilities Available Cable Available, Electricity Available, Phone Available
Roof Type Tile
Porch Covered, Enclosed, Screened
Attached Garage true
Garage true
Private Pool Yes
Building
Lot Description Cul-De-Sac, Near Golf Course, Oversized Lot, Paved
Story 2
Entry Level Two
Foundation Slab
Lot Size Range 1/2 to less than 1
Sewer Public Sewer
Water Public
Structure Type Stucco
New Construction false
Construction Status Inspections
Others
Pets Allowed Yes
Senior Community No
Ownership Fee Simple
Monthly Total Fees $133
Membership Fee Required Required
Special Listing Condition None
Read Less Info
Want to know what your home might be worth? Contact us for a FREE valuation!

Our team is ready to help you sell your home for the highest possible price ASAP

© 2025 My Florida Regional MLS DBA Stellar MLS. All Rights Reserved.
Bought with CHARLES RUTENBERG REALTY ORLANDO
GET MORE INFORMATION
REALTORS®






