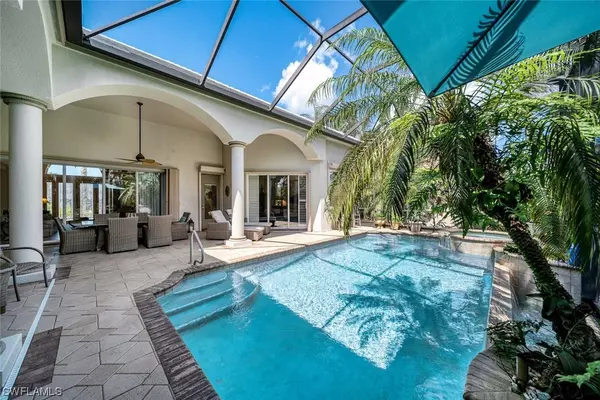$1,800,000
$1,950,000
7.7%For more information regarding the value of a property, please contact us for a free consultation.
4 Beds
5 Baths
4,175 SqFt
SOLD DATE : 02/16/2024
Key Details
Sold Price $1,800,000
Property Type Single Family Home
Sub Type Single Family Residence
Listing Status Sold
Purchase Type For Sale
Square Footage 4,175 sqft
Price per Sqft $431
Subdivision Edgewater
MLS Listing ID 223044431
Sold Date 02/16/24
Style Ranch,One Story
Bedrooms 4
Full Baths 5
Construction Status Resale
HOA Fees $145/ann
HOA Y/N Yes
Annual Recurring Fee 2085.0
Year Built 2001
Annual Tax Amount $11,859
Tax Year 2023
Lot Size 0.357 Acres
Acres 0.357
Lot Dimensions Plans
Property Description
Enjoy Spectacular Sunsets in this Exquisite lakefront Estate located in Edgewater, the Premier neighborhood of Gulf Harbour Yacht & C.C. with Sports Membership transferability! Large single level, open concept estate home is an entertainer's dream, with over 6500 sf of living space, 4 bedrooms each with their own private bath, 7 tray ceilings, all ceilings are volume height, Large Crown molding, wet bar with wine cooler & ice maker. Custom eat-in kitchen with wood cabinetry, granite counters, stone backsplash, center island & breakfast bar, butlers pantry & formal dining Primary suite offers wood flooring, Jacuzzi jetted tub & 2 walk-in closets with custom built-ins + built-in safe. Enjoy a healthy Florida lifestyle on the huge newly sealed paver stone lanai with sunset and lake views, negative edge pool & spa & separate pool bath. All windows & doors have turnkey electric storm shutters + whole house back-up generator. 3car garage, New roof, Newly painted outside. Walking distance to the #1 ranked club in SWFL Florida, offering the best golf & tennis & 186 slip deep water direct access marina. Resort living at it's Best!Home being sold with 1yr whole home warranty!
Location
State FL
County Lee
Community Gulf Harbour Yacht And Country Club
Area Fm09 - Fort Myers Area
Rooms
Bedroom Description 4.0
Interior
Interior Features Wet Bar, Breakfast Bar, Built-in Features, Bathtub, Tray Ceiling(s), Closet Cabinetry, Cathedral Ceiling(s), Separate/ Formal Dining Room, Dual Sinks, Eat-in Kitchen, French Door(s)/ Atrium Door(s), Jetted Tub, Kitchen Island, Pantry, Separate Shower, Cable T V, Walk- In Pantry, Walk- In Closet(s), Home Office
Heating Central, Electric
Cooling Central Air, Electric
Flooring Carpet, Tile, Wood
Equipment Generator
Furnishings Furnished
Fireplace No
Window Features Double Hung,Sliding,Impact Glass,Window Coverings
Appliance Dryer, Electric Cooktop, Freezer, Disposal, Microwave, Refrigerator, Separate Ice Machine, Self Cleaning Oven, Wine Cooler, Washer
Laundry Inside, Laundry Tub
Exterior
Exterior Feature Security/ High Impact Doors, Sprinkler/ Irrigation, Outdoor Kitchen, Outdoor Shower, Shutters Electric
Parking Features Attached, Driveway, Garage, Paved, Garage Door Opener
Garage Spaces 3.0
Garage Description 3.0
Pool Concrete, Electric Heat, Heated, In Ground, Negative Edge, Pool Equipment, Community, Outside Bath Access
Community Features Boat Facilities, Golf, Gated, Street Lights
Amenities Available Marina, Clubhouse, Fitness Center, Barbecue, Picnic Area, Playground, Private Membership, Pool, Spa/Hot Tub, Sidewalks, Tennis Court(s), Trail(s)
Waterfront Description Lake
View Y/N Yes
Water Access Desc Public
View Lake
Roof Type Tile
Porch Lanai, Porch, Screened
Garage Yes
Private Pool Yes
Building
Lot Description Rectangular Lot, Sprinklers Automatic
Faces South
Story 1
Sewer Public Sewer
Water Public
Architectural Style Ranch, One Story
Structure Type Block,Concrete,Stucco
Construction Status Resale
Others
Pets Allowed Yes
HOA Fee Include Road Maintenance,Street Lights
Senior Community No
Tax ID 30-45-24-08-00000.0050
Ownership Single Family
Security Features Security Gate,Gated with Guard,Gated Community,Security Guard,Security System,Smoke Detector(s)
Acceptable Financing All Financing Considered, Cash
Listing Terms All Financing Considered, Cash
Financing Cash
Pets Allowed Yes
Read Less Info
Want to know what your home might be worth? Contact us for a FREE valuation!

Our team is ready to help you sell your home for the highest possible price ASAP
Bought with Palm Paradise Real Estate
GET MORE INFORMATION

REALTORS®






