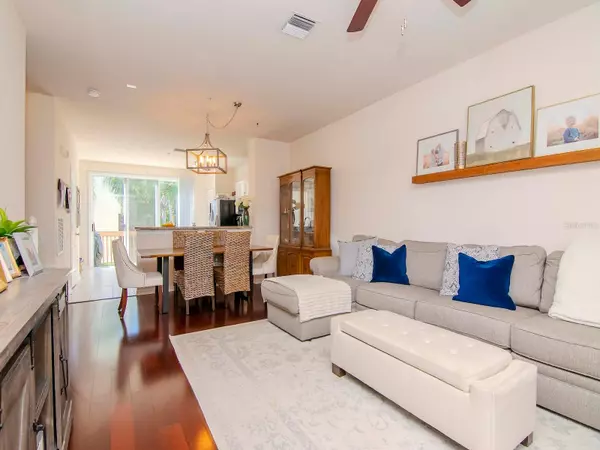$449,000
$465,000
3.4%For more information regarding the value of a property, please contact us for a free consultation.
3 Beds
4 Baths
1,844 SqFt
SOLD DATE : 02/15/2024
Key Details
Sold Price $449,000
Property Type Townhouse
Sub Type Townhouse
Listing Status Sold
Purchase Type For Sale
Square Footage 1,844 sqft
Price per Sqft $243
Subdivision Bayshore West Twnhms Ph
MLS Listing ID T3484113
Sold Date 02/15/24
Bedrooms 3
Full Baths 2
Half Baths 2
HOA Fees $530/mo
HOA Y/N Yes
Originating Board Stellar MLS
Year Built 2002
Annual Tax Amount $3,684
Lot Size 1,306 Sqft
Acres 0.03
Property Description
Spacious Three Story Mediterranean-style townhome in gated community with pool. Two master bedrooms on the third floor with their own private bathrooms with granite countertops. French Doors leading to a third master size bedroom on the ground floor with a relaxing view of the pool area and landscaping accessible through sliding glass doors onto your covered patio. This third room can be used as an office/den/workout room too. Large closets with plenty of storage throughout. Open concept second floor for main living and dining areas. Kitchen equipped with island and stainless steel appliances. Sliding glass doors lead to a balcony off of the kitchen for seamless indoor/outdoor entertaining. Immaculate wood floors throughout the main living area. His and her vanities, garden tub, one car garage with mature landscaping. Lawn care, community pool, water, sewer, trash, roof reserves, etc. are included in low cost HOA. Within strolling distance from Bayshore Blvd. and Ballast Point Park! Minutes to MacDill AFB.--
Location
State FL
County Hillsborough
Community Bayshore West Twnhms Ph
Zoning PD
Interior
Interior Features Living Room/Dining Room Combo, PrimaryBedroom Upstairs, Thermostat
Heating Central
Cooling Central Air
Flooring Wood
Fireplace false
Appliance Dishwasher, Disposal, Electric Water Heater, Exhaust Fan, Ice Maker, Microwave, Range
Exterior
Exterior Feature Balcony, Courtyard
Garage Spaces 1.0
Community Features Association Recreation - Owned, Pool
Utilities Available Cable Connected
Roof Type Shingle
Attached Garage true
Garage true
Private Pool No
Building
Story 3
Entry Level Three Or More
Foundation Slab
Lot Size Range 0 to less than 1/4
Sewer Public Sewer
Water Public
Structure Type Stucco,Wood Frame
New Construction false
Others
Pets Allowed Yes
HOA Fee Include Pool
Senior Community No
Ownership Fee Simple
Monthly Total Fees $530
Membership Fee Required Required
Special Listing Condition None
Read Less Info
Want to know what your home might be worth? Contact us for a FREE valuation!

Our team is ready to help you sell your home for the highest possible price ASAP

© 2024 My Florida Regional MLS DBA Stellar MLS. All Rights Reserved.
Bought with PINPOINT REALTY GROUP LLC
GET MORE INFORMATION

REALTORS®






