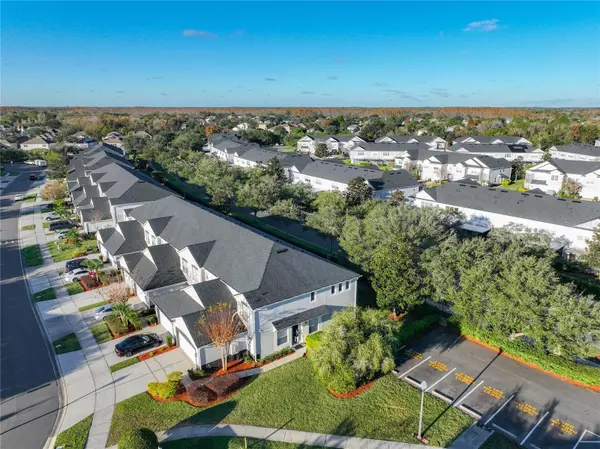$415,000
$415,000
For more information regarding the value of a property, please contact us for a free consultation.
3 Beds
4 Baths
1,723 SqFt
SOLD DATE : 02/11/2024
Key Details
Sold Price $415,000
Property Type Townhouse
Sub Type Townhouse
Listing Status Sold
Purchase Type For Sale
Square Footage 1,723 sqft
Price per Sqft $240
Subdivision Spring Isle
MLS Listing ID O6165912
Sold Date 02/11/24
Bedrooms 3
Full Baths 3
Half Baths 1
Construction Status Inspections
HOA Fees $223/mo
HOA Y/N Yes
Originating Board Stellar MLS
Year Built 2007
Annual Tax Amount $2,708
Lot Size 3,920 Sqft
Acres 0.09
Property Description
Welcome to 1670 Shallcross Avenue in the esteemed Spring Isles Community, an exquisite retreat where luxury harmonizes with comfort and serenity in this MOVE-IN READY, 3-bedroom, 3.5-bathroom corner lot townhome boasting a 2-car garage, and spanning a grand total of 2133 Sq Ft! It's our pleasure to showcase this impeccably maintained residence, an immaculate fusion of opulence and practical living within the esteemed community.
Feel welcome with a sunlit, open-concept living space adorned with chic ceramic tile flooring that spans the entire house. The open-concept living space sets the stage for relaxation and entertainment. The chef-inspired kitchen is ready for you to prepare culinary masterpieces. The kitchen is outfitted with top-tier appliances, sleek countertops, and ample storage, all catering to the most discerning of tastes.
This exquisite townhome boasts not just one, but three master bedrooms with en suite bathrooms, each offering unmatched comfort and seclusion. The first-floor master suite, complete with a sizable walk-in closet, embodies convenience and luxury, while the second-floor masters offer serene retreats in their own right.
The expanded back porch seamlessly extends the entertainment area, offering an ideal ambiance for gatherings beneath Florida's expansive skies. Step out onto your secluded patio, immersing yourself in the warmth of the Florida sun, creating picturesque moments for serene mornings and vibrant evening social gatherings. Embrace the opulent yet low-maintenance lifestyle this residence provides, enabling you to cherish each moment without the hassle of extensive maintenance.
Additionally, as part of this vibrant community, residents gain exclusive access to a state-of-the-art clubhouse, expansive pool, playground, and a myriad of engaging community activities. Picture yourself enjoying these amenities, including frequent community events where delectable treats like pizza and popcorn await!
Nestled conveniently in Orlando, this home provides effortless access to entertainment, dining, shopping, and renowned theme parks. Embrace the allure of downtown Orlando, featuring Avalon Park's top-rated schools and a vibrant tapestry of community events.
This townhome epitomizes contemporary luxury, functional design, and an enviable location, making it the ultimate choice for those seeking an upscale yet convenient lifestyle in the heart of Orlando, FL. Come experience the pinnacle of luxury living at 1670 Shallcross Avenue!
Don't wait, act now, reach out to us before it's gone!!!
Location
State FL
County Orange
Community Spring Isle
Zoning P-D
Interior
Interior Features Accessibility Features, Ceiling Fans(s), Eat-in Kitchen, High Ceilings, Kitchen/Family Room Combo, Living Room/Dining Room Combo, Open Floorplan, Primary Bedroom Main Floor, Solid Surface Counters, Solid Wood Cabinets, Split Bedroom, Stone Counters, Thermostat, Walk-In Closet(s)
Heating Central, Electric
Cooling Central Air
Flooring Tile, Vinyl
Furnishings Unfurnished
Fireplace false
Appliance Dishwasher, Disposal, Dryer, Electric Water Heater, Microwave, Refrigerator, Washer
Laundry Corridor Access, Electric Dryer Hookup, Inside, Laundry Closet, Upper Level, Washer Hookup
Exterior
Exterior Feature Courtyard, Garden, Irrigation System, Rain Gutters, Sidewalk, Sliding Doors
Parking Features Driveway, Garage Door Opener, Ground Level, Guest, Off Street, Parking Pad
Garage Spaces 2.0
Community Features Association Recreation - Owned, Buyer Approval Required, Clubhouse, Community Mailbox, Deed Restrictions, Fitness Center, Gated Community - Guard, Irrigation-Reclaimed Water, Park, Playground, Pool, Special Community Restrictions
Utilities Available Cable Connected, Electricity Connected, Phone Available, Public, Sewer Connected, Sprinkler Well, Street Lights, Underground Utilities, Water Connected
Amenities Available Clubhouse, Fence Restrictions, Fitness Center, Gated, Maintenance, Park, Playground, Pool, Security, Trail(s), Vehicle Restrictions
View Garden
Roof Type Shingle
Porch Patio
Attached Garage true
Garage true
Private Pool No
Building
Story 2
Entry Level Two
Foundation Slab
Lot Size Range 0 to less than 1/4
Sewer Public Sewer
Water Public
Structure Type Block
New Construction false
Construction Status Inspections
Schools
Elementary Schools Timber Lakes Elementary
Middle Schools Timber Springs Middle
High Schools Timber Creek High
Others
Pets Allowed Breed Restrictions, Number Limit, Size Limit, Yes
HOA Fee Include Guard - 24 Hour,Common Area Taxes,Pool,Maintenance Structure,Maintenance Grounds,Management,Pool,Recreational Facilities
Senior Community No
Pet Size Large (61-100 Lbs.)
Ownership Fee Simple
Monthly Total Fees $223
Acceptable Financing Cash, Conventional, FHA, VA Loan
Membership Fee Required Required
Listing Terms Cash, Conventional, FHA, VA Loan
Num of Pet 2
Special Listing Condition None
Read Less Info
Want to know what your home might be worth? Contact us for a FREE valuation!

Our team is ready to help you sell your home for the highest possible price ASAP

© 2024 My Florida Regional MLS DBA Stellar MLS. All Rights Reserved.
Bought with FONTS STATEWIDE REALTY INC.
GET MORE INFORMATION

REALTORS®






