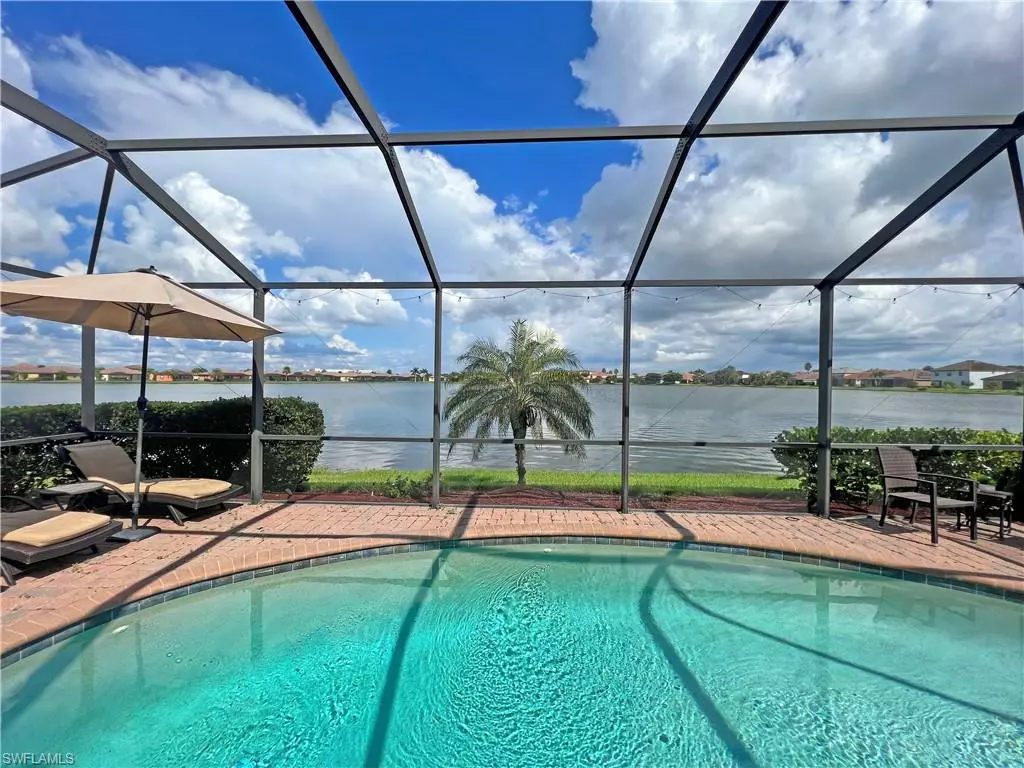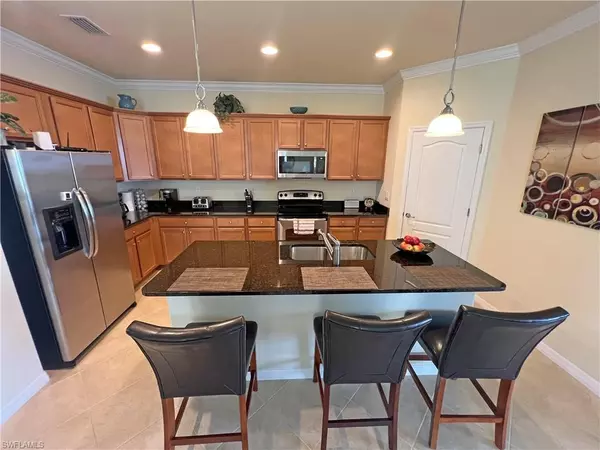$510,000
$545,000
6.4%For more information regarding the value of a property, please contact us for a free consultation.
4 Beds
3 Baths
2,032 SqFt
SOLD DATE : 02/14/2024
Key Details
Sold Price $510,000
Property Type Single Family Home
Sub Type Ranch,Single Family Residence
Listing Status Sold
Purchase Type For Sale
Square Footage 2,032 sqft
Price per Sqft $250
Subdivision Promenade West
MLS Listing ID 223075525
Sold Date 02/14/24
Bedrooms 4
Full Baths 3
HOA Fees $140/qua
HOA Y/N Yes
Originating Board Naples
Year Built 2012
Annual Tax Amount $5,646
Tax Year 2022
Lot Size 7,535 Sqft
Acres 0.173
Property Description
WOW, gorgeous lakefront pool home in the highly desired location at the Forum. 4 bedrooms, 3 full baths, 2-car garage, and a spacious pool area with an absolute dream view. The interior of the home features the comfortable layout of the famous Trevi floorplan from Lennar Homes. Great room & split bedroom design, screened front entry, covered sitting area on the pool lanai, kitchen with stainless steel appliances & big granite countertop kitchen island. The large master suite has his/her walk-in closets and comes with separate tub & shower and dual sinks. In addition, 18-inch diagonal tile throughout the complete home, plus pavers on the entire pool deck and even on the driveway & entrance. Hurricane shutters built in. And if you think it doesn't get any better, all of this comes turnkey furnished and move-in ready. Low HOA fees include your lawn maintenance plus irrigation. Prime location next to the Forum with easy access to I-75 on 2 exits. Within a 15 minutes drive, you can reach the Fort Myers River District, the Edison Mall, the international airport, or Gulf Coast Town Center. Shops and restaurants are within walking or biking distance. Get your piece of paradise now!
Location
State FL
County Lee
Area The Forum
Rooms
Bedroom Description First Floor Bedroom
Dining Room Breakfast Bar, Dining - Family
Kitchen Pantry
Interior
Interior Features Built-In Cabinets, Closet Cabinets, Foyer, Pantry, Smoke Detectors, Walk-In Closet(s), Window Coverings
Heating Central Electric
Flooring Tile
Equipment Auto Garage Door, Cooktop - Electric, Dishwasher, Disposal, Dryer, Microwave, Refrigerator/Icemaker, Self Cleaning Oven, Smoke Detector, Washer
Furnishings Turnkey
Fireplace No
Window Features Window Coverings
Appliance Electric Cooktop, Dishwasher, Disposal, Dryer, Microwave, Refrigerator/Icemaker, Self Cleaning Oven, Washer
Heat Source Central Electric
Exterior
Exterior Feature Screened Lanai/Porch
Parking Features Driveway Paved, Attached
Garage Spaces 2.0
Pool Below Ground
Community Features Sidewalks, Street Lights, Gated
Amenities Available Sidewalk, Streetlight
Waterfront Description Lake
View Y/N Yes
View Lake, Landscaped Area, Water
Roof Type Tile
Total Parking Spaces 2
Garage Yes
Private Pool Yes
Building
Lot Description Regular
Building Description Concrete Block,Stucco, DSL/Cable Available
Story 1
Water Central
Architectural Style Ranch, Single Family
Level or Stories 1
Structure Type Concrete Block,Stucco
New Construction No
Others
Pets Allowed With Approval
Senior Community No
Tax ID 22-44-25-P4-00800.1960
Ownership Single Family
Security Features Smoke Detector(s),Gated Community
Read Less Info
Want to know what your home might be worth? Contact us for a FREE valuation!

Our team is ready to help you sell your home for the highest possible price ASAP

Bought with EXIT Select Realty
GET MORE INFORMATION
REALTORS®






