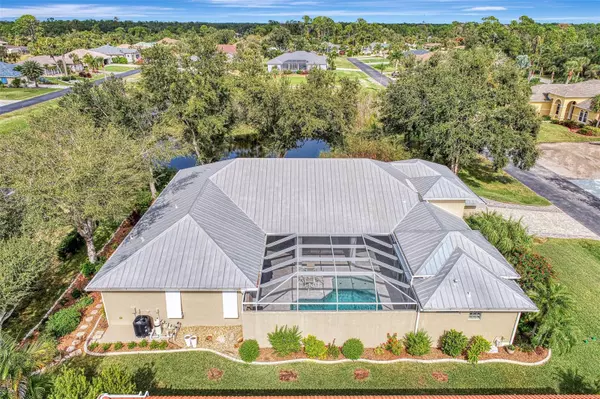$648,800
$648,800
For more information regarding the value of a property, please contact us for a free consultation.
4 Beds
3 Baths
2,513 SqFt
SOLD DATE : 02/13/2024
Key Details
Sold Price $648,800
Property Type Single Family Home
Sub Type Single Family Residence
Listing Status Sold
Purchase Type For Sale
Square Footage 2,513 sqft
Price per Sqft $258
Subdivision Pebble Creek
MLS Listing ID C7483694
Sold Date 02/13/24
Bedrooms 4
Full Baths 3
Construction Status Appraisal,Financing,Inspections
HOA Fees $71/qua
HOA Y/N Yes
Originating Board Stellar MLS
Year Built 2006
Annual Tax Amount $4,497
Lot Size 0.270 Acres
Acres 0.27
Lot Dimensions 90x130x90x130
Property Description
You will absolutely love this custom built courtyard pool home, with a beautiful lakeview, located in the gated community of Pebble Creek in Port Charlotte, FL! The curb appeal this home has is unbelievable! The paved driveway, brick sidewalk, and the metal roof will definitely catch your attention as soon as you pull in! Walk through the front door and arrive in the spacious courtyard and pool area, all enclosed! Enjoy year-round swimming in the sparkling blue heated in-ground pool! To the left of the house, there is a mother-in-law suite, complete with a kitchenette, with granite countertops, custom built-in office space and a full bedroom with a Murphy bed and French doors that will lead you out to the pool deck and a full bathroom featuring a walk-in shower with tile walls and glass door! The main house features 3 bedrooms, 2 bathrooms and an open floor plan, lavished with lots of natural light. The living room comes with quadruple-height ceilings and built-in features, while the dining room is adorned with elegant tray ceilings and an aquarium glass window that offers views of the pool! The screened side lanai, located adjacent to the living room, offers an ideal vantage point of the lake. It's the ideal place to unwind and enjoy your morning coffee. The kitchen is a chef's dream, featuring stainless steel appliances, 35ft of counter space, a large breakfast bar, center island, granite countertops, 42 inch cabinets with crown molding on top, decorative tiled backsplash, flat top glass stove and new farm kitchen sink! Also included is a whole house generator! The primary master suite is oversized and features tray ceilings, plantation shutters, and French doors with access and view of the pool. The primary bathroom comes with “his” and “hers” sinks, a walk-in shower with a glass window and door, a beautiful garden tub and two spacious walk-in closets. The second master suite also comes with its own private bathroom featuring a tile shower and tub combination! There are 8 entryways to the pool area! The laundry room comes with a front load washer and dryer, wash tub, and 42-inch wall cabinets! Don't miss the opportunity to own this piece of paradise! Call today for your private tour!
Location
State FL
County Charlotte
Community Pebble Creek
Zoning RSF3.5
Rooms
Other Rooms Den/Library/Office, Inside Utility
Interior
Interior Features Built-in Features, Ceiling Fans(s), Crown Molding, Open Floorplan, Solid Surface Counters, Solid Wood Cabinets, Split Bedroom, Stone Counters, Tray Ceiling(s), Walk-In Closet(s)
Heating Central, Electric
Cooling Central Air
Flooring Carpet, Ceramic Tile, Concrete, Epoxy, Tile
Furnishings Unfurnished
Fireplace false
Appliance Convection Oven, Cooktop, Dishwasher, Disposal, Dryer, Electric Water Heater, Ice Maker, Microwave, Range, Refrigerator, Washer, Water Softener
Laundry Inside, Laundry Room
Exterior
Exterior Feature French Doors, Irrigation System, Lighting, Rain Gutters, Sliding Doors
Parking Features Driveway, Garage Door Opener, Oversized
Garage Spaces 2.0
Pool Child Safety Fence, Deck, Gunite, Heated, In Ground, Lighting, Screen Enclosure, Solar Cover, Tile
Community Features Buyer Approval Required, Deed Restrictions, Gated Community - No Guard, Golf Carts OK, Sidewalks
Utilities Available Cable Connected, Electricity Connected, Public, Sprinkler Meter
Amenities Available Gated
Waterfront Description Lake
View Y/N 1
View Pool, Trees/Woods, Water
Roof Type Metal
Porch Covered, Deck, Enclosed, Patio, Rear Porch, Screened, Side Porch
Attached Garage true
Garage true
Private Pool Yes
Building
Lot Description City Limits, Paved
Story 1
Entry Level One
Foundation Slab
Lot Size Range 1/4 to less than 1/2
Sewer Septic Tank
Water Public
Architectural Style Courtyard
Structure Type Block,Stucco
New Construction false
Construction Status Appraisal,Financing,Inspections
Schools
Elementary Schools Liberty Elementary
Middle Schools Murdock Middle
High Schools Port Charlotte High
Others
Pets Allowed Breed Restrictions, Yes
HOA Fee Include Common Area Taxes,Escrow Reserves Fund,Maintenance Grounds,Private Road
Senior Community No
Ownership Fee Simple
Monthly Total Fees $71
Acceptable Financing Cash, Conventional, FHA, VA Loan
Membership Fee Required Required
Listing Terms Cash, Conventional, FHA, VA Loan
Special Listing Condition None
Read Less Info
Want to know what your home might be worth? Contact us for a FREE valuation!

Our team is ready to help you sell your home for the highest possible price ASAP

© 2025 My Florida Regional MLS DBA Stellar MLS. All Rights Reserved.
Bought with KW PEACE RIVER PARTNERS
GET MORE INFORMATION
REALTORS®






