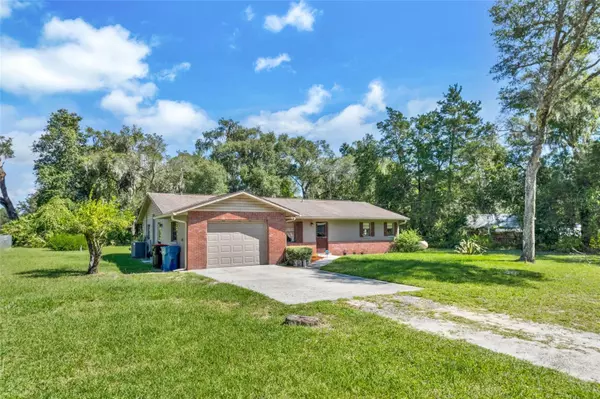$285,000
$305,000
6.6%For more information regarding the value of a property, please contact us for a free consultation.
3 Beds
2 Baths
1,338 SqFt
SOLD DATE : 01/31/2024
Key Details
Sold Price $285,000
Property Type Single Family Home
Sub Type Single Family Residence
Listing Status Sold
Purchase Type For Sale
Square Footage 1,338 sqft
Price per Sqft $213
Subdivision Assessors Lt 65 Dupont & Gaudry Grant
MLS Listing ID V4932085
Sold Date 01/31/24
Bedrooms 3
Full Baths 2
HOA Y/N No
Originating Board Stellar MLS
Year Built 1979
Annual Tax Amount $659
Lot Size 0.460 Acres
Acres 0.46
Lot Dimensions 135x150
Property Description
The Best Just Got Better! Price reduced on an already Outstanding Glenwood Home. Location 3X... Welcome to 2319 Chapel Hill Drive in the Beautiful Northwest DeLand neighborhood of Glenwood. This established neighborhood nestled in the country is known for being a Bird Sanctuary and is surrounded by Nature. Truly Country Living at it's finest. Set on a homesite just under a Half Acre (.46A), this home has a large backyard with plenty of space to enjoy the outdoors. Relax and BBQ with the family and friends. Also, No HOA. The 1,338 square feet under air feel spacious and open. New Roof in 2017. The original HVAC has been maintained and service records are available. Kitchen Appliances convey, as do the Washer & Dryer located in the 15 x 23 One Car Garage that has a New side entry door, comes with a Utility Sink, new ceiling, and newer water heater. Some more upgrades include an upgraded Electrical panel box, New remote access Garage Door, a SimpliSafe security system with 4 Cameras, New Exterior paint, This is a GENERAC Home... whole-house Generator 2021 New with Full Tank of fuel and 8.5 years remaining on the Transferable Warranty. The Owners' and guest Baths have been recently upgraded. The Septic system and roof gutters were recently cleaned, and the home has laminate flooring throughout. And the entire interior was professionally cleaned. For added piece of mind the Seller is providing a 12 month Home Warranty. So, Don't miss this Opportunity. This Home is ready for You. Some photos virtually staged. Call today for a showing appointment.
Location
State FL
County Volusia
Community Assessors Lt 65 Dupont & Gaudry Grant
Zoning 01A3
Rooms
Other Rooms Attic
Interior
Interior Features Split Bedroom
Heating Central
Cooling Central Air
Flooring Laminate, Tile
Fireplace false
Appliance Dishwasher, Dryer, Microwave, Range, Refrigerator, Washer
Laundry In Garage
Exterior
Exterior Feature Sliding Doors
Garage Spaces 1.0
Utilities Available BB/HS Internet Available, Cable Connected, Electricity Connected
Roof Type Shingle
Porch None
Attached Garage true
Garage true
Private Pool No
Building
Story 1
Entry Level One
Foundation Slab
Lot Size Range 1/4 to less than 1/2
Sewer Septic Tank
Water Well
Architectural Style Contemporary
Structure Type Block,Stucco
New Construction false
Schools
Elementary Schools Citrus Grove Elementary
Middle Schools Southwestern Middle
High Schools Deland High
Others
Senior Community No
Ownership Fee Simple
Acceptable Financing Cash, Conventional, FHA, VA Loan
Listing Terms Cash, Conventional, FHA, VA Loan
Special Listing Condition None
Read Less Info
Want to know what your home might be worth? Contact us for a FREE valuation!

Our team is ready to help you sell your home for the highest possible price ASAP

© 2024 My Florida Regional MLS DBA Stellar MLS. All Rights Reserved.
Bought with GLORY INTL. REAL ESTATE CO
GET MORE INFORMATION

REALTORS®






