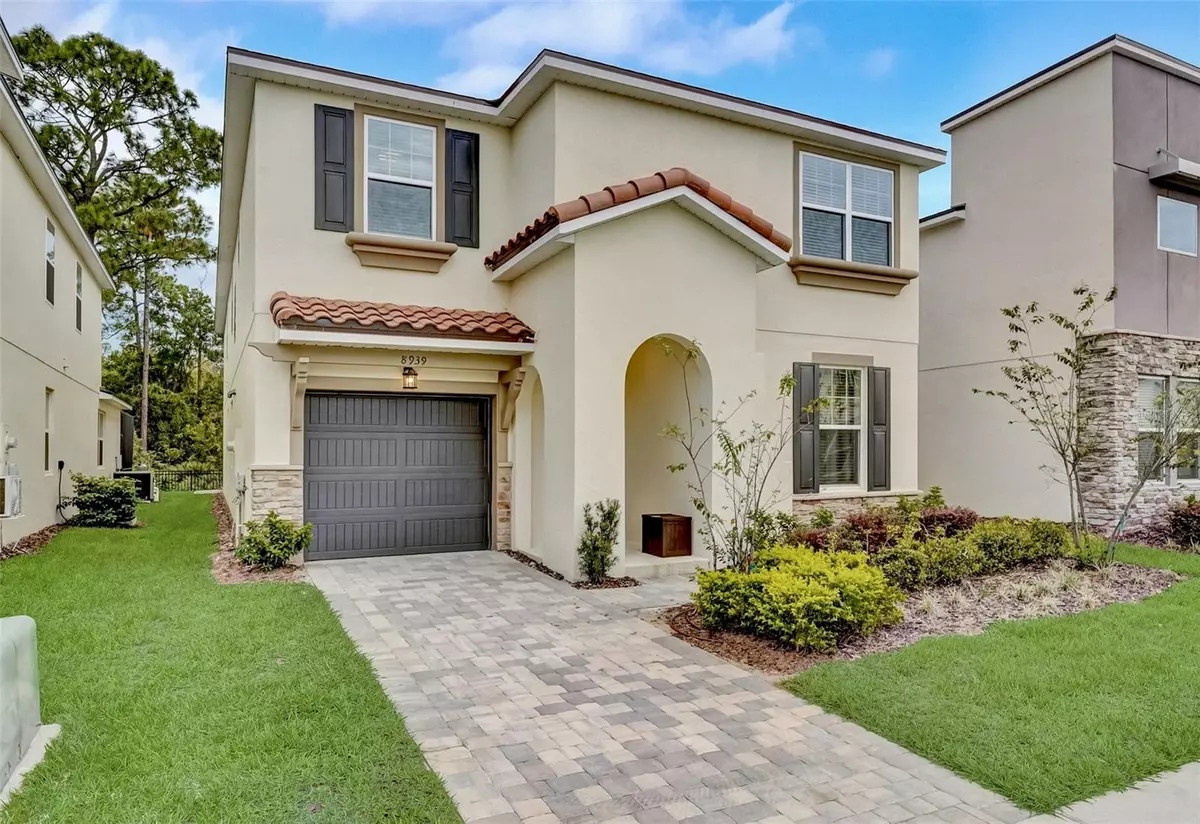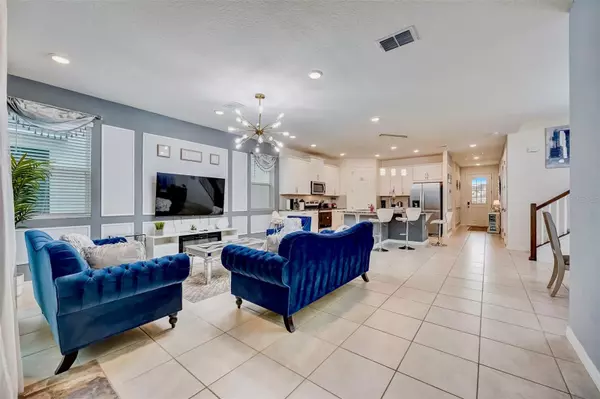$695,000
$725,000
4.1%For more information regarding the value of a property, please contact us for a free consultation.
7 Beds
7 Baths
3,533 SqFt
SOLD DATE : 02/09/2024
Key Details
Sold Price $695,000
Property Type Single Family Home
Sub Type Single Family Residence
Listing Status Sold
Purchase Type For Sale
Square Footage 3,533 sqft
Price per Sqft $196
Subdivision Solara Residence Vacation Villas Rep
MLS Listing ID O6148892
Sold Date 02/09/24
Bedrooms 7
Full Baths 6
Half Baths 1
Construction Status Appraisal,Financing,Inspections
HOA Fees $558/mo
HOA Y/N Yes
Originating Board Stellar MLS
Year Built 2022
Annual Tax Amount $1,676
Lot Size 4,791 Sqft
Acres 0.11
Lot Dimensions 40x119
Property Description
Welcome to the Resort-style paradise at Solara Resort, where luxury living and vacationing blend seamlessly. Nestled about 8 miles away +/- from Walt Disney World and within a short drive to Universal, SeaWorld, and the popular I-Drive, this gated resort community is your gateway to the heart of all the magic Orlando & central Florida has to offer. Imagine owning a 7 bedroom 6.5 bath home, tastefully decorated and built-in 2022 with a private pool. When driving into this dream vacation resort, you'll not know where to look first. It is designed to cater to everyone's needs and promises a vacation experience. Now, view this magnificent dream vacation home. First impressions say it all: partially tiled roof, paver driveway, and a charming front porch. The interior boasts tile flooring with an elegant, resort-like charm and upgraded lighting. Every corner of the house is designed with meticulous attention to detail, making it feel like a page from a designer magazine coming to life. The home features not one but two primary suites, one on each floor, offering flexibility and privacy for every member of your party. The first floor boasts an additional guest bedroom suite, while the second floor, with a few themed bedrooms, transports you to different worlds of wonder. The kitchen's stunning granite countertops and gleaming stainless steel appliances are a chef's dream. Cooking here becomes an art form, and the dining area beckons for memorable gatherings. Upgraded baths and a laundry room make every convenience just a step away. After a long day at the parks, sometimes it is just better to stay home and enjoy the evening. Open the sliders, and you'll find a covered patio, a screen-enclosed private heated pool and spa, a BBQ, and a wooded view providing a serene backdrop for your relaxation. This community is awe-inspiring, with many attractions, including a splash park, the thrilling FlowRider® surf simulator, a popular teen hangout, and an adult bar to unwind. The Grand Clubhouse stands tall, featuring a water complex with its relaxing, exciting allure. Here, you'll discover a bar and grill, an ice cream parlor for your sweet cravings, and a sundries store for all your daily essentials. The fitness center offers a space for wellness, while the outdoor fitness lawn invites you to embrace the Florida sun. The indoor and outdoor lounges provide a perfect setting for relaxation, while workstations cater to the digital nomads among us. Teens have their hangout center, and the Grand Clubhouse offers even more surprises, ensuring every moment spent here offers wonder and excitement. Solara Resort's amenities seem endless: A heated Grand Pool, FlowRider® Surf Simulator, a fantastic Bar and grill, a Coffee Bar & a Sundries Store. For those who enjoy exercise and the outdoors, the Fitness Center & Outdoor Fitness Lawn allow you to keep up your daily exercise routines. Other exciting amenities include a Sand Volleyball Court, Soccer Field, Full-sized Basketball Court, Indoor and outdoor Lounges, Workstations, a Tween/Teen Hangout Center, and a Children's Playground. And let's not forget the Pool Bar & poolside Cabanas: Your dream vacation home awaits at Solara Resort. Here, you'll find all the elements of a perfect getaway – luxury, adventure, and a home that embraces you with warmth and style. It's more than a home; it's a destination where cherished memories begin.
Location
State FL
County Osceola
Community Solara Residence Vacation Villas Rep
Zoning STR
Rooms
Other Rooms Family Room, Formal Dining Room Separate, Inside Utility, Storage Rooms
Interior
Interior Features Built-in Features, Chair Rail, Eat-in Kitchen, Kitchen/Family Room Combo, Primary Bedroom Main Floor, PrimaryBedroom Upstairs, Open Floorplan, Stone Counters, Thermostat, Tray Ceiling(s), Walk-In Closet(s)
Heating Electric, Heat Pump
Cooling Central Air, Zoned
Flooring Brick, Carpet, Ceramic Tile
Fireplaces Type Decorative, Living Room
Furnishings Furnished
Fireplace true
Appliance Built-In Oven, Dishwasher, Disposal, Dryer, Electric Water Heater, Range, Refrigerator, Washer
Laundry Inside, Laundry Room, Upper Level
Exterior
Exterior Feature Irrigation System, Sliding Doors
Parking Features Driveway
Garage Spaces 1.0
Pool Child Safety Fence, Gunite, Heated, In Ground, Outside Bath Access
Community Features Clubhouse, Community Mailbox, Deed Restrictions, Fitness Center, No Truck/RV/Motorcycle Parking, Park, Playground, Pool, Restaurant, Sidewalks, Tennis Courts
Utilities Available Cable Available, Cable Connected, Electricity Connected, Public
Amenities Available Basketball Court, Clubhouse, Fence Restrictions, Fitness Center, Gated, Park, Playground, Pool, Recreation Facilities, Tennis Court(s), Vehicle Restrictions
View Trees/Woods
Roof Type Membrane,Tile
Porch Covered, Front Porch, Patio, Rear Porch, Screened
Attached Garage true
Garage true
Private Pool Yes
Building
Lot Description Sidewalk, Paved, Private
Story 2
Entry Level Two
Foundation Slab
Lot Size Range 0 to less than 1/4
Builder Name Mattamy
Sewer Public Sewer
Water Public
Architectural Style Bungalow, Contemporary, Florida, Traditional
Structure Type Block,Stucco
New Construction false
Construction Status Appraisal,Financing,Inspections
Schools
Elementary Schools Westside Elem
Middle Schools Horizon Middle
High Schools Celebration High
Others
Pets Allowed Yes
HOA Fee Include Pool,Internet,Maintenance Grounds,Private Road,Recreational Facilities
Senior Community No
Ownership Fee Simple
Monthly Total Fees $558
Acceptable Financing Cash, Conventional
Membership Fee Required Required
Listing Terms Cash, Conventional
Special Listing Condition None
Read Less Info
Want to know what your home might be worth? Contact us for a FREE valuation!

Our team is ready to help you sell your home for the highest possible price ASAP

© 2025 My Florida Regional MLS DBA Stellar MLS. All Rights Reserved.
Bought with RE/MAX SOLUTIONS
GET MORE INFORMATION
REALTORS®






