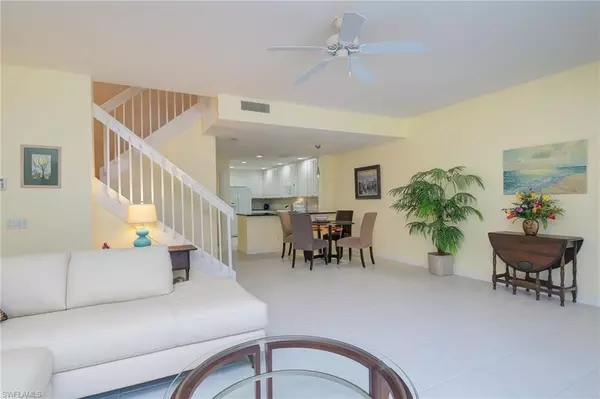$430,000
$449,000
4.2%For more information regarding the value of a property, please contact us for a free consultation.
4 Beds
3 Baths
1,868 SqFt
SOLD DATE : 02/09/2024
Key Details
Sold Price $430,000
Property Type Townhouse
Sub Type Townhouse
Listing Status Sold
Purchase Type For Sale
Square Footage 1,868 sqft
Price per Sqft $230
Subdivision San Remo
MLS Listing ID 223073032
Sold Date 02/09/24
Bedrooms 4
Full Baths 3
HOA Y/N Yes
Originating Board Bonita Springs
Year Built 2003
Annual Tax Amount $2,509
Tax Year 2022
Lot Size 3,484 Sqft
Acres 0.08
Property Description
Welcome to charming San Remo!! A jewel of a neighborhood offering everything with the feel of a quaint village. The home boasts 4 spacious bedrooms ( 1 downstairs & 3 upstairs) and 3 full bathrooms. This townhome lives like a single family home with the open concept living / dining room that opens up to the kitchen and goes out to a huge patio adjoining the garage. The private location allows for indoor and outdoor entertaining and is located across the street from the amenities. The location in Bonita Springs offers new shopping at Midtown of Bonita, the various shops, dining, shopping and entertainment of SW Florida. Located less than 15 minutes from the beach and the airport. This lovely property is located in an amenity rich community including an updated clubhouse / fitness center, community pool, pickleball, tennis, community trails and the playground.
Location
State FL
County Lee
Area Bn12 - East Of I-75 South Of Cit
Zoning PUD
Rooms
Dining Room Dining - Family
Kitchen Kitchen Island, Pantry
Interior
Interior Features Central Vacuum, Den - Study, Built-In Cabinets, Closet Cabinets, Walk-In Closet(s)
Heating Central Electric
Cooling Central Electric
Flooring Carpet, Tile
Window Features Single Hung,Sliding,Window Coverings
Appliance Dryer, Microwave, Range, Refrigerator/Freezer, Refrigerator/Icemaker, Washer
Laundry In Garage
Exterior
Exterior Feature Courtyard, Privacy Wall
Garage Spaces 2.0
Community Features Clubhouse, Pool, Fitness Center, Internet Access, Library, Pickleball, Playground, Sidewalks, Street Lights, Tennis Court(s), Gated
Utilities Available Cable Available
Waterfront Description None
View Y/N Yes
View Privacy Wall
Roof Type Tile
Porch Screened Lanai/Porch
Garage Yes
Private Pool No
Building
Lot Description Regular
Story 2
Sewer Central
Water Central
Level or Stories Two, 2 Story
Structure Type Concrete Block,Stucco
New Construction No
Others
HOA Fee Include Irrigation Water,Manager
Tax ID 04-48-26-B2-00500.0370
Ownership Single Family
Security Features Smoke Detector(s),Smoke Detectors
Acceptable Financing Buyer Finance/Cash
Listing Terms Buyer Finance/Cash
Read Less Info
Want to know what your home might be worth? Contact us for a FREE valuation!

Our team is ready to help you sell your home for the highest possible price ASAP
Bought with Bayview Realty of Florida
GET MORE INFORMATION

REALTORS®






