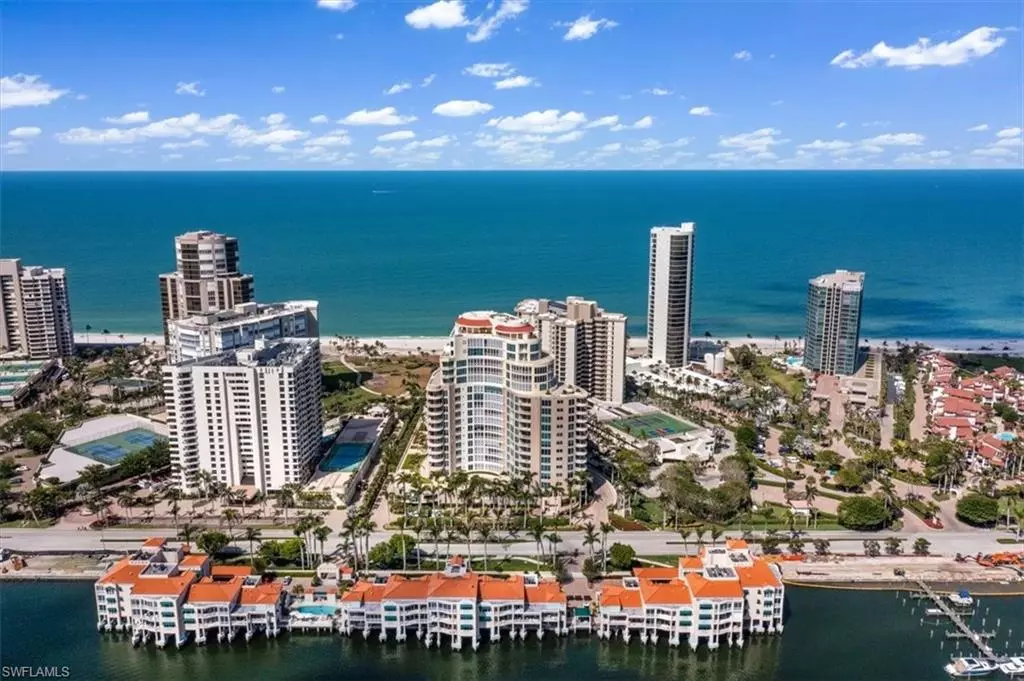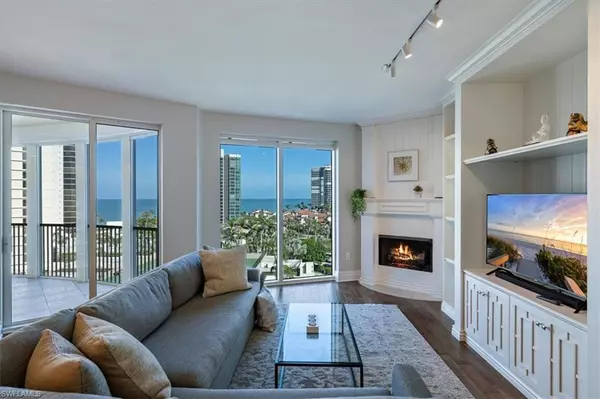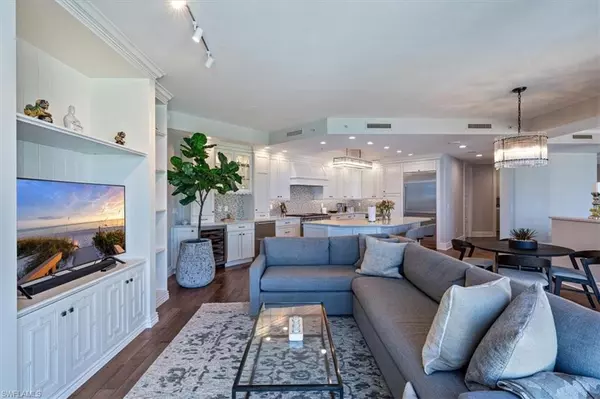$4,400,000
$4,650,000
5.4%For more information regarding the value of a property, please contact us for a free consultation.
3 Beds
3 Baths
3,445 SqFt
SOLD DATE : 02/09/2024
Key Details
Sold Price $4,400,000
Property Type Condo
Sub Type High Rise (8+)
Listing Status Sold
Purchase Type For Sale
Square Footage 3,445 sqft
Price per Sqft $1,277
Subdivision Aria
MLS Listing ID 223077330
Sold Date 02/09/24
Bedrooms 3
Full Baths 3
Condo Fees $11,999/qua
HOA Y/N No
Originating Board Naples
Year Built 2006
Annual Tax Amount $28,508
Tax Year 2022
Property Description
Welcome to Aria, the youngest luxury highrise in the Park Shore neighborhood. Upon entering this exquisite 8th-floor condo, you'll be greeted by the grandeur of a spacious open-concept design that seamlessly melds all the main living areas. Each space maintains its distinct charm while offering breathtaking views of the Gulf, the bay & the city skyline. The interior has undergone a sophisticated makeover, showcasing a modern aesthetic while retaining a warm and inviting atmosphere. Aria stands is one of the select buildings equipped with natural gas cooking, featuring a top-of-the-line Viking Stove, and providing a concierge-level of amenities for its discerning residents. For added convenience, this unit includes an oversized, air-conditioned storage space, as well as a rare 2.5 car private garage nestled within the community garage. Aria's amenities are second to none, including guest suites, a state-of-the-art fitness center with a spa, an elevated community pool area replete with grills and cabanas that offer spectacular beachfront views. Park Shore itself boasts a unique 2-mile private boardwalk right along the beach, allowing you to experience the epitome of coastal living.
Location
State FL
County Collier
Area Park Shore
Rooms
Bedroom Description Split Bedrooms
Dining Room Dining - Family, Eat-in Kitchen, Formal
Kitchen Gas Available, Island, Walk-In Pantry
Interior
Interior Features Bar, Custom Mirrors, Fire Sprinkler, Fireplace, Foyer, French Doors, Laundry Tub, Pantry, Smoke Detectors, Tray Ceiling(s), Walk-In Closet(s), Window Coverings
Heating Central Electric
Flooring Carpet, Marble, Wood
Equipment Central Vacuum, Cooktop - Gas, Dishwasher, Disposal, Double Oven, Dryer, Microwave, Refrigerator/Freezer, Refrigerator/Icemaker, Self Cleaning Oven, Smoke Detector, Washer, Washer/Dryer Hookup, Wine Cooler
Furnishings Turnkey
Fireplace Yes
Window Features Thermal,Window Coverings
Appliance Gas Cooktop, Dishwasher, Disposal, Double Oven, Dryer, Microwave, Refrigerator/Freezer, Refrigerator/Icemaker, Self Cleaning Oven, Washer, Wine Cooler
Heat Source Central Electric
Exterior
Exterior Feature Dock Lease, Dock Purchase, Balcony, Screened Lanai/Porch
Parking Features Covered, Deeded, Driveway Paved, Guest, Load Space, Paved, Under Bldg Closed, Attached
Garage Spaces 2.0
Pool Community
Community Features Park, Pool, Fitness Center, Sidewalks, Street Lights
Amenities Available Barbecue, Beach - Private, Beach Access, Bike And Jog Path, Bike Storage, Billiard Room, Business Center, Cabana, Park, Pool, Community Room, Spa/Hot Tub, Concierge, Electric Vehicle Charging, Fitness Center, Storage, Guest Room, Hobby Room, Internet Access, Library, Play Area, Sauna, Sidewalk, Streetlight, Trash Chute, Underground Utility, Car Wash Area
Waterfront Description Gulf Frontage,On the Gulf Beach
View Y/N Yes
View Bay, City, Gulf and Bay, Partial Bay, Partial Buildings, Partial Gulf, Tennis Courts, Water
Roof Type Built-Up
Porch Patio
Total Parking Spaces 2
Garage Yes
Private Pool No
Building
Lot Description Regular
Building Description Concrete Block,Stucco, DSL/Cable Available
Story 1
Water Central
Architectural Style High Rise (8+)
Level or Stories 1
Structure Type Concrete Block,Stucco
New Construction No
Schools
Elementary Schools Sea Gate Elementary
Middle Schools Gulfview Middle School
High Schools Naples High School
Others
Pets Allowed Limits
Senior Community No
Tax ID 02155800522
Ownership Condo
Security Features Smoke Detector(s),Fire Sprinkler System
Num of Pet 2
Read Less Info
Want to know what your home might be worth? Contact us for a FREE valuation!

Our team is ready to help you sell your home for the highest possible price ASAP

Bought with Premiere Plus Realty Company
GET MORE INFORMATION

REALTORS®






