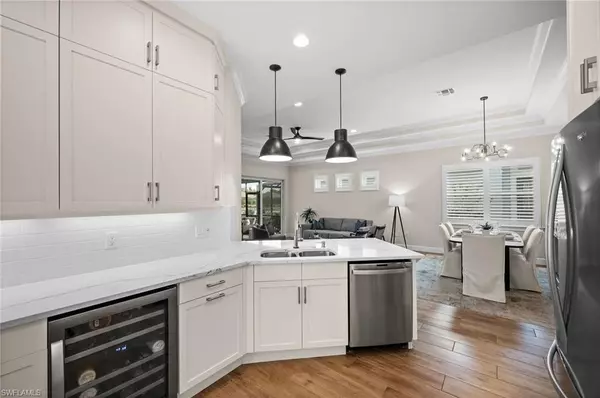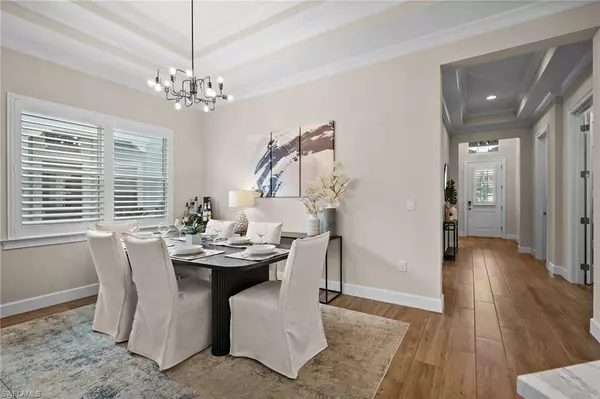$1,150,000
$1,195,000
3.8%For more information regarding the value of a property, please contact us for a free consultation.
3 Beds
2 Baths
1,864 SqFt
SOLD DATE : 02/09/2024
Key Details
Sold Price $1,150,000
Property Type Multi-Family
Sub Type Duplex,Villa Attached
Listing Status Sold
Purchase Type For Sale
Square Footage 1,864 sqft
Price per Sqft $616
Subdivision Isles Of Collier Preserve
MLS Listing ID 223080521
Sold Date 02/09/24
Bedrooms 3
Full Baths 2
HOA Fees $456/qua
HOA Y/N Yes
Originating Board Naples
Year Built 2020
Annual Tax Amount $6,245
Tax Year 2022
Lot Size 5,662 Sqft
Acres 0.13
Property Description
Begin enjoying the Naples resort style living with this Move-In-Ready, TURNKEY FURNISHED Fresia Model. Impeccably cared for villa is conveniently located on one of the more coveted streets, Highbourne Drive. Spacious open floor plan features 3 bedrooms plus den and 2 baths with 2 walk-in owner closets. Airy high ceilings highlight the beautiful crown molding throughout the villa. Enjoy the numerous upgrades such as the porcelain tile wood-look plank flooring throughout, gourmet kitchen with custom cabinetry that reaches to the ceiling, upgraded bathrooms and plantation shutters. Sit and relax on your private lanai or take a dip in the saltwater pool or spa with a picturesque lake view. The Isles Club has an extensive Resort-Style Pool, Fitness Center, Lap Pool, Tennis, Pickle Ball, 8 miles of nature walking trails, two kayak launches as well as catch & release fishing pier and access to the private Overlook Bar & Grill. The villa's convenient location, near the back gate, is in close proximity to the private dog park, Canine Cove and to the East Naples Community Park, the home of the US Open Pickle Ball Championship. Minutes from Downtown Naples & Beaches. SWFL living at its BEST!
Location
State FL
County Collier
Area Isles Of Collier Preserve
Rooms
Bedroom Description Split Bedrooms
Dining Room Breakfast Bar, Dining - Family
Kitchen Pantry
Interior
Interior Features Built-In Cabinets, Foyer, Laundry Tub, Smoke Detectors, Tray Ceiling(s), Volume Ceiling, Walk-In Closet(s), Window Coverings
Heating Central Electric
Flooring Tile
Equipment Auto Garage Door, Dishwasher, Disposal, Double Oven, Dryer, Microwave, Range, Refrigerator/Freezer, Security System, Self Cleaning Oven, Smoke Detector, Washer
Furnishings Turnkey
Fireplace No
Window Features Window Coverings
Appliance Dishwasher, Disposal, Double Oven, Dryer, Microwave, Range, Refrigerator/Freezer, Self Cleaning Oven, Washer
Heat Source Central Electric
Exterior
Exterior Feature Screened Lanai/Porch
Parking Features Driveway Paved, Attached
Garage Spaces 2.0
Pool Community, Below Ground, Concrete, Custom Upgrades, Equipment Stays, Electric Heat, Salt Water, Screen Enclosure
Community Features Clubhouse, Park, Pool, Dog Park, Fitness Center, Restaurant, Sidewalks, Street Lights, Tennis Court(s), Gated
Amenities Available Bike And Jog Path, Bocce Court, Business Center, Cabana, Clubhouse, Park, Pool, Community Room, Spa/Hot Tub, Dog Park, Fitness Center, Internet Access, Pickleball, Play Area, Restaurant, Sidewalk, Streetlight, Tennis Court(s), Underground Utility
Waterfront Description Lake
View Y/N Yes
View Lake
Roof Type Tile
Street Surface Paved
Total Parking Spaces 2
Garage Yes
Private Pool Yes
Building
Lot Description Regular
Building Description Concrete Block,Stucco, DSL/Cable Available
Story 1
Water Central
Architectural Style Duplex, Villa Attached
Level or Stories 1
Structure Type Concrete Block,Stucco
New Construction No
Schools
Elementary Schools Avalon Elementary
Middle Schools Manatee Middle School
High Schools Lely High School
Others
Pets Allowed Yes
Senior Community No
Tax ID 52505045466
Ownership Single Family
Security Features Security System,Smoke Detector(s),Gated Community
Read Less Info
Want to know what your home might be worth? Contact us for a FREE valuation!

Our team is ready to help you sell your home for the highest possible price ASAP

Bought with Horizons by the Sea Inc
GET MORE INFORMATION
REALTORS®






