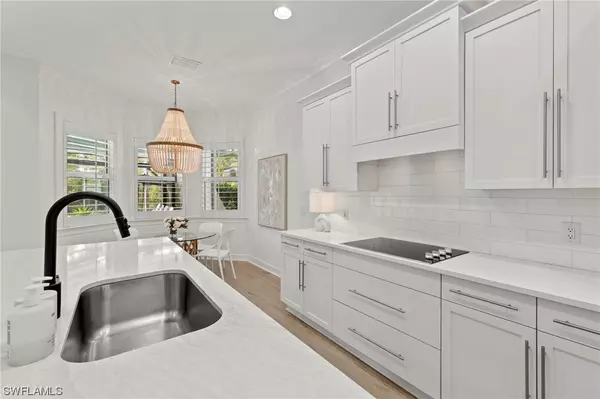$1,600,000
$1,699,000
5.8%For more information regarding the value of a property, please contact us for a free consultation.
3 Beds
2 Baths
2,016 SqFt
SOLD DATE : 02/07/2024
Key Details
Sold Price $1,600,000
Property Type Single Family Home
Sub Type Single Family Residence
Listing Status Sold
Purchase Type For Sale
Square Footage 2,016 sqft
Price per Sqft $793
Subdivision Isles Of Collier Preserve
MLS Listing ID 223071279
Sold Date 02/07/24
Style Ranch,One Story
Bedrooms 3
Full Baths 2
Construction Status Resale
HOA Fees $422/qua
HOA Y/N Yes
Annual Recurring Fee 5068.0
Year Built 2021
Annual Tax Amount $7,921
Tax Year 2022
Lot Dimensions Appraiser
Property Description
H11952 Welcome to this charming, professionally decorated coastal style home (Gardenia Model) that offers the perfect blend of comfort and refined living. The open concept living area is designed to maximize natural light and provide ample space for both entertaining and everyday living. Three, spacious, inviting bedrooms provide plenty of room for family and guests. The two bathrooms have been thoughtfully designed with elegant fixtures and finishes, offering a spa-like experience and complementing the finishes throughout the home. Step outside to your private outdoor oasis, complete with custom outdoor kitchen, heated pool & spa and gorgeous nature preserve views where you can savor your morning coffee or host evening gatherings. This peaceful retreat is located in the vibrant, sought-after community of The Isles of Collier Preserve where residents enjoy upscale amenities, tennis & pickleball courts, natural walking trails, and proximity to Old Naples fine dining, shops and beaches, making every day feel like a resort vacation. Don't miss this incredible opportunity to own a slice of paradise in one of Naples' most desirable locations.
Location
State FL
County Collier
Community Isles Of Collier Preserve
Area Na09 - South Naples Area
Rooms
Bedroom Description 3.0
Interior
Interior Features Breakfast Bar, Built-in Features, Bedroom on Main Level, Dual Sinks, Entrance Foyer, Kitchen Island, Living/ Dining Room, Main Level Primary, Pantry, Shower Only, Separate Shower, Cable T V, High Speed Internet, Split Bedrooms
Heating Central, Electric
Cooling Central Air, Ceiling Fan(s), Electric
Flooring Tile
Furnishings Unfurnished
Fireplace No
Window Features Impact Glass
Appliance Double Oven, Dryer, Dishwasher, Electric Cooktop, Disposal
Laundry Inside, Laundry Tub
Exterior
Exterior Feature Security/ High Impact Doors, Outdoor Grill, Outdoor Kitchen, Patio
Parking Features Attached, Driveway, Garage, Paved
Garage Spaces 2.0
Garage Description 2.0
Pool Concrete, Electric Heat, Heated, In Ground, Community
Community Features Gated, Tennis Court(s), Street Lights
Utilities Available Underground Utilities
Amenities Available Basketball Court, Bocce Court, Cabana, Clubhouse, Dog Park, Fitness Center, Pier, Pickleball, Pool, Restaurant, Sauna, Spa/Hot Tub, Sidewalks, Tennis Court(s), Trail(s)
Waterfront Description None
View Y/N Yes
Water Access Desc Public
View Preserve, Trees/ Woods
Roof Type Metal, Tile
Porch Lanai, Patio, Porch, Screened
Garage Yes
Private Pool Yes
Building
Lot Description Rectangular Lot
Faces North
Story 1
Sewer Public Sewer
Water Public
Architectural Style Ranch, One Story
Unit Floor 1
Structure Type Block,Metal Frame,Concrete,Stucco,Wood Frame
Construction Status Resale
Others
Pets Allowed Call, Conditional
HOA Fee Include Association Management,Insurance,Irrigation Water,Legal/Accounting,Maintenance Grounds,Road Maintenance,Street Lights,Security
Senior Community No
Tax ID 52505120349
Ownership Single Family
Security Features Security System,Security Gate,Gated with Guard,Gated Community,Security Guard
Acceptable Financing All Financing Considered, Cash
Listing Terms All Financing Considered, Cash
Financing Conventional
Pets Allowed Call, Conditional
Read Less Info
Want to know what your home might be worth? Contact us for a FREE valuation!

Our team is ready to help you sell your home for the highest possible price ASAP
Bought with Compass Florida LLC
GET MORE INFORMATION
REALTORS®






